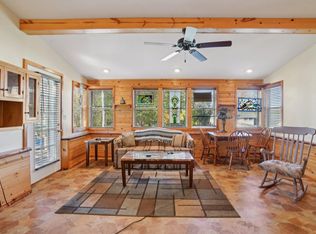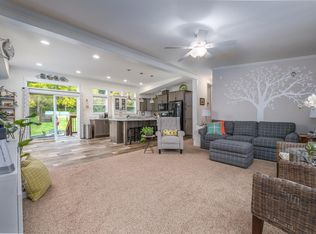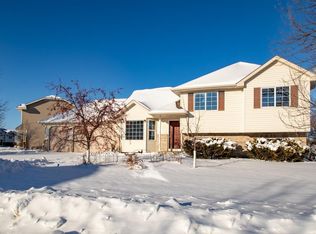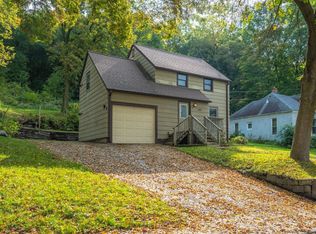Welcome to this beautiful and quality built Twin Home! It has it all, one-level living, a quiet neighborhood and great private views. This property has a relaxing sunroom, fireplace, in-floor heat, central air and hardwood floors. A fully finished walkout basement and a huge storage area with a newer roof. Minutes from St. Croix Falls and Taylors Falls. Don't miss this gem!
Active
$325,000
735 Highview Ct, Saint Croix Falls, WI 54024
3beds
2,438sqft
Est.:
Townhouse Side x Side
Built in 2004
7,405.2 Square Feet Lot
$325,100 Zestimate®
$133/sqft
$175/mo HOA
What's special
Fully finished walkout basementGreat private viewsHardwood floorsIn-floor heatOne-level livingCentral airHuge storage area
- 190 days |
- 278 |
- 3 |
Zillow last checked: 8 hours ago
Listing updated: December 12, 2025 at 01:31pm
Listed by:
Christopher L. Hoyt, GRI 651-464-7070,
RE/MAX Synergy,
Bob Muske, GRI 612-919-3353
Source: NorthstarMLS as distributed by MLS GRID,MLS#: 6729652
Tour with a local agent
Facts & features
Interior
Bedrooms & bathrooms
- Bedrooms: 3
- Bathrooms: 3
- Full bathrooms: 2
- 3/4 bathrooms: 1
Bedroom
- Level: Main
- Area: 168.96 Square Feet
- Dimensions: 13.2X12.8
Bedroom 2
- Level: Main
- Area: 169.85 Square Feet
- Dimensions: 16.8X10.11
Bedroom 3
- Level: Lower
- Area: 218.7 Square Feet
- Dimensions: 13.5X16.2
Dining room
- Level: Main
- Area: 232.7 Square Feet
- Dimensions: 13.6X17.11
Family room
- Level: Lower
- Area: 536.55 Square Feet
- Dimensions: 36.5X14.7
Great room
- Level: Main
- Area: 227.43 Square Feet
- Dimensions: 13.3X17.1
Kitchen
- Level: Main
- Area: 126.36 Square Feet
- Dimensions: 11.7X10.8
Sun room
- Level: Main
- Area: 108.78 Square Feet
- Dimensions: 9.8X11.1
Heating
- Forced Air, Fireplace(s)
Cooling
- Central Air
Appliances
- Included: Cooktop, Dishwasher, Dryer, Electric Water Heater, Exhaust Fan, Microwave, Range, Refrigerator, Stainless Steel Appliance(s), Washer
Features
- Basement: Block,Drain Tiled,Finished,Walk-Out Access
- Number of fireplaces: 1
Interior area
- Total structure area: 2,438
- Total interior livable area: 2,438 sqft
- Finished area above ground: 1,387
- Finished area below ground: 1,051
Property
Parking
- Total spaces: 2
- Parking features: Attached
- Attached garage spaces: 2
Accessibility
- Accessibility features: None
Features
- Levels: One
- Stories: 1
Lot
- Size: 7,405.2 Square Feet
- Dimensions: 50 x 144
Details
- Foundation area: 1387
- Parcel number: 281011242700
- Zoning description: Residential-Single Family
Construction
Type & style
- Home type: Townhouse
- Property subtype: Townhouse Side x Side
- Attached to another structure: Yes
Condition
- New construction: No
- Year built: 2004
Utilities & green energy
- Gas: Natural Gas
- Sewer: City Sewer/Connected
- Water: City Water/Connected
Community & HOA
Community
- Subdivision: High View
HOA
- Has HOA: Yes
- Services included: Hazard Insurance, Lawn Care, Maintenance Grounds, Snow Removal
- HOA fee: $175 monthly
- HOA name: Highview Association
- HOA phone: 715-523-2347
Location
- Region: Saint Croix Falls
Financial & listing details
- Price per square foot: $133/sqft
- Tax assessed value: $213,600
- Annual tax amount: $4,276
- Date on market: 6/6/2025
Estimated market value
$325,100
$309,000 - $341,000
$2,503/mo
Price history
Price history
| Date | Event | Price |
|---|---|---|
| 8/14/2025 | Price change | $325,000-4.4%$133/sqft |
Source: | ||
| 7/28/2025 | Price change | $339,900-2.9%$139/sqft |
Source: | ||
| 6/6/2025 | Listed for sale | $350,000+87.8%$144/sqft |
Source: | ||
| 7/20/2005 | Sold | $186,400$76/sqft |
Source: Public Record Report a problem | ||
Public tax history
Public tax history
| Year | Property taxes | Tax assessment |
|---|---|---|
| 2023 | $2,780 -11% | $151,000 |
| 2022 | $3,123 -6.3% | $151,000 |
| 2021 | $3,334 +75.4% | $151,000 |
Find assessor info on the county website
BuyAbility℠ payment
Est. payment
$2,213/mo
Principal & interest
$1594
Property taxes
$330
Other costs
$289
Climate risks
Neighborhood: 54024
Nearby schools
GreatSchools rating
- 6/10Saint Croix Falls Middle SchoolGrades: 5-8Distance: 0.4 mi
- 6/10Saint Croix Falls High SchoolGrades: 9-12Distance: 0.4 mi
- 7/10Saint Croix Falls Elementary SchoolGrades: PK-4Distance: 0.6 mi
- Loading
- Loading




