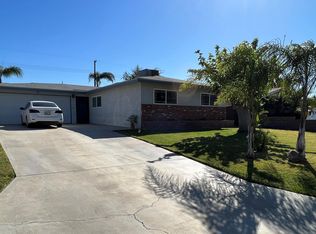Sold for $590,000
Listing Provided by:
Katherine Daville DRE #01441437 909-437-3006,
PROSPERITY REAL ESTATE & ASSOC
Bought with: BERKSHIRE HATHAWAY HOMESERVICES CALIFORNIA REALTY
$590,000
735 Kelly Ln, Riverside, CA 92501
3beds
1,404sqft
Single Family Residence
Built in 2000
6,970 Square Feet Lot
$588,800 Zestimate®
$420/sqft
$3,630 Estimated rent
Home value
$588,800
$536,000 - $648,000
$3,630/mo
Zestimate® history
Loading...
Owner options
Explore your selling options
What's special
MORE PHOTOS COMING SOON!
Stop searching—your new home is here! Welcome to your future home with this great curb appeal, large front yard, large driveway with RV access! Come tour this stunning open-concept property featuring a fully remodeled kitchen with rich wood cabinets, granite countertops, a spacious island perfect for entertaining and elegant tile flooring throughout the entire home. Enjoy generously sized bedrooms and step outside to a beautifully landscaped backyard with two patios, a peaceful fountain and lush greenery—ideal for relaxing or hosting guests. Home comes with a full water softener system and filtered water at kitchen sink. Nestled in a quiet neighborhood with easy freeway access, this home is perfect for commuters. Plus, it’s conveniently close to shopping, dining, and entertainment. This is one you don’t want to miss! Come see it for yourself—this home won’t disappoint!
Zillow last checked: 8 hours ago
Listing updated: September 12, 2025 at 05:24pm
Listing Provided by:
Katherine Daville DRE #01441437 909-437-3006,
PROSPERITY REAL ESTATE & ASSOC
Bought with:
NORMA JIMENEZ, DRE #01788835
BERKSHIRE HATHAWAY HOMESERVICES CALIFORNIA REALTY
Source: CRMLS,MLS#: CV25170195 Originating MLS: California Regional MLS
Originating MLS: California Regional MLS
Facts & features
Interior
Bedrooms & bathrooms
- Bedrooms: 3
- Bathrooms: 2
- Full bathrooms: 2
- Main level bathrooms: 2
- Main level bedrooms: 3
Bathroom
- Features: Bathtub, Separate Shower
Kitchen
- Features: Granite Counters, Kitchen Island, Kitchen/Family Room Combo, Remodeled, Updated Kitchen
Other
- Features: Walk-In Closet(s)
Heating
- Central
Cooling
- Central Air
Appliances
- Laundry: In Garage
Features
- Granite Counters, High Ceilings, Recessed Lighting, Walk-In Closet(s)
- Flooring: Tile
- Has fireplace: Yes
- Fireplace features: Family Room
- Common walls with other units/homes: No Common Walls
Interior area
- Total interior livable area: 1,404 sqft
Property
Parking
- Total spaces: 2
- Parking features: Garage - Attached
- Attached garage spaces: 2
Features
- Levels: One
- Stories: 1
- Entry location: Front Door
- Pool features: None
- Has view: Yes
- View description: None
Lot
- Size: 6,970 sqft
Details
- Parcel number: 246200056
- Special conditions: Standard
Construction
Type & style
- Home type: SingleFamily
- Property subtype: Single Family Residence
Condition
- New construction: No
- Year built: 2000
Utilities & green energy
- Sewer: Public Sewer
- Water: Public
- Utilities for property: Electricity Connected, Natural Gas Connected, Sewer Connected, Water Connected
Community & neighborhood
Community
- Community features: Curbs, Street Lights, Sidewalks
Location
- Region: Riverside
Other
Other facts
- Listing terms: Submit
Price history
| Date | Event | Price |
|---|---|---|
| 9/12/2025 | Sold | $590,000+4.4%$420/sqft |
Source: | ||
| 8/19/2025 | Pending sale | $564,900+47.5%$402/sqft |
Source: | ||
| 5/12/2020 | Sold | $383,000-8.8%$273/sqft |
Source: | ||
| 3/26/2020 | Listed for sale | $420,000$299/sqft |
Source: CENTURY 21 PrimeTime Realtors #CV20031340 Report a problem | ||
| 3/4/2020 | Pending sale | $420,000$299/sqft |
Source: CENTURY 21 PrimeTime Realtors #CV20031340 Report a problem | ||
Public tax history
| Year | Property taxes | Tax assessment |
|---|---|---|
| 2025 | $4,704 +3.4% | $418,861 +2% |
| 2024 | $4,550 +0.4% | $410,649 +2% |
| 2023 | $4,530 +1.9% | $402,598 +2% |
Find assessor info on the county website
Neighborhood: Northside
Nearby schools
GreatSchools rating
- 5/10Fremont Elementary SchoolGrades: K-6Distance: 1.1 mi
- 6/10University Heights Middle SchoolGrades: 7-8Distance: 1.7 mi
- 5/10John W. North High SchoolGrades: 9-12Distance: 1.9 mi
Get a cash offer in 3 minutes
Find out how much your home could sell for in as little as 3 minutes with a no-obligation cash offer.
Estimated market value$588,800
Get a cash offer in 3 minutes
Find out how much your home could sell for in as little as 3 minutes with a no-obligation cash offer.
Estimated market value
$588,800
