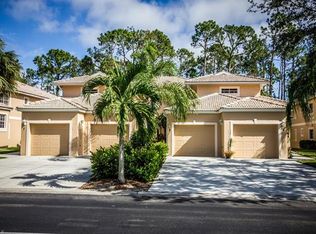Sold for $320,000 on 06/06/25
$320,000
735 Luisa Ln APT 4, Naples, FL 34104
3beds
1,489sqft
Condominium, Residential
Built in 2002
-- sqft lot
$306,900 Zestimate®
$215/sqft
$2,787 Estimated rent
Home value
$306,900
$276,000 - $341,000
$2,787/mo
Zestimate® history
Loading...
Owner options
Explore your selling options
What's special
Discover the perfect blend of comfort and convenience in this well appointed 2nd floor coach home in Sapphire Lakes offering three bedrooms, two baths with 1,489 sq. ft. air conditioned space this home offers ample room for daily living, relaxation and entertaining. The open and airy floor plan features soaring volume ceilings in the great room and wood look laminate flooring throughout. The kitchen boasts stainless steel appliances, raised panel cabinetry, solid surface counter-tops and a stylish tile back-splash. The primary bedroom features walk-in closet an ensuite bathroom with dual vanities and a separate shower and tub. The attached one car garage provides convenience and secure parking. Step onto your screened lanai and soak in the lake views and preserve scenery. Sapphire Lakes is a vibrant community that offers a wide range of social and recreational activities including the use of four large swimming pools, two tennis courts, six dedicated pickle-ball courts, two bocce courts and expansive picnic area. Located just a short 15-minute drive from the pristine beaches of Naples and the bustling downtown area, this home provides easy access to shopping, dining, and entertainment. Don't miss this opportunity to make this stunning coach home your own!
Zillow last checked: 8 hours ago
Listing updated: June 06, 2025 at 12:59pm
Listed by:
mi.rets.303110 239-642-0055,
Achieve Realty
Bought with:
Of Realtors 08-Naples Area Board
Local Associations
Source: Marco Multi List,MLS#: 2241955
Facts & features
Interior
Bedrooms & bathrooms
- Bedrooms: 3
- Bathrooms: 2
- Full bathrooms: 2
Primary bedroom
- Level: Main
- Area: 168 Square Feet
- Dimensions: 14 x 12
Bedroom 2
- Level: Main
- Area: 121 Square Feet
- Dimensions: 11 x 11
Den
- Level: Main
- Area: 121 Square Feet
- Dimensions: 11 x 11
Living room
- Level: Main
- Area: 575 Square Feet
- Dimensions: 25 x 23
Other
- Level: Main
- Area: 117 Square Feet
- Dimensions: 9 x 13
Heating
- Central
Cooling
- Ceiling Fan(s), Central Air
Appliances
- Included: Dishwasher, Microwave, Range, Refrigerator
Features
- Volume Ceiling(s), Walk-In Closet(s), Double Vanity
- Flooring: Laminate
- Windows: Sliding
- Has fireplace: No
Interior area
- Total structure area: 1,700
- Total interior livable area: 1,489 sqft
Property
Parking
- Total spaces: 1
- Parking features: Attached, Detached, Guest
- Attached garage spaces: 1
Features
- Levels: One
- Stories: 1
- Patio & porch: Lanai
- Pool features: Community, Association
- Has view: Yes
- View description: Lake, See Remarks
- Has water view: Yes
- Water view: Lake
- Waterfront features: None
Lot
- Features: Zero Lot Line
Details
- Parcel number: 76940000725
Construction
Type & style
- Home type: Condo
- Architectural style: See Remarks
- Property subtype: Condominium, Residential
Materials
- Stucco
- Roof: Tile
Condition
- Year built: 2002
Community & neighborhood
Security
- Security features: Smoke Detector(s), Gated Community
Community
- Community features: Pool
Location
- Region: Naples
- Subdivision: Tourmaline At Sapphire Lakes A Condo
HOA & financial
HOA
- Has HOA: Yes
- Amenities included: Barbecue, Bike Path, Bocce, Car Wash Area, Jogging Path, Pool, Shuffleboard Court, Tennis Court(s)
- Services included: Cable TV, Maintenance Grounds, Pest Control, Internet, Water, Sewer
Other
Other facts
- Listing agreement: Exclusive Right To Sell
- Listing terms: At Close,Buyer Obtain Mortgage,Cash
Price history
| Date | Event | Price |
|---|---|---|
| 6/6/2025 | Sold | $320,000-5.9%$215/sqft |
Source: | ||
| 2/17/2025 | Pending sale | $339,900$228/sqft |
Source: | ||
| 11/11/2024 | Price change | $339,900-2.9%$228/sqft |
Source: | ||
| 9/28/2024 | Listed for sale | $349,900+218.4%$235/sqft |
Source: | ||
| 8/18/2011 | Sold | $109,900+44.6%$74/sqft |
Source: Public Record | ||
Public tax history
| Year | Property taxes | Tax assessment |
|---|---|---|
| 2024 | $1,910 +17.2% | $200,838 +3% |
| 2023 | $1,629 -2.1% | $194,988 +3% |
| 2022 | $1,665 -0.6% | $189,309 +3% |
Find assessor info on the county website
Neighborhood: 34104
Nearby schools
GreatSchools rating
- 8/10Calusa Park Elementary SchoolGrades: PK-5Distance: 1.2 mi
- 8/10East Naples Middle SchoolGrades: 6-8Distance: 3.5 mi
- 4/10Golden Gate High SchoolGrades: PK,9-12Distance: 0.6 mi

Get pre-qualified for a loan
At Zillow Home Loans, we can pre-qualify you in as little as 5 minutes with no impact to your credit score.An equal housing lender. NMLS #10287.
Sell for more on Zillow
Get a free Zillow Showcase℠ listing and you could sell for .
$306,900
2% more+ $6,138
With Zillow Showcase(estimated)
$313,038