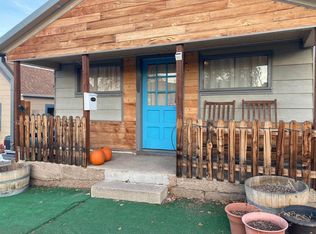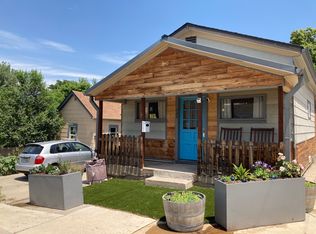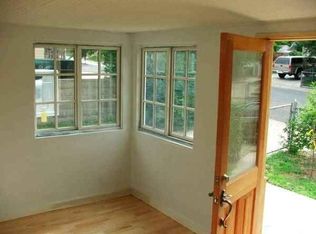Sold for $480,000 on 12/18/24
$480,000
735 Perry Street, Denver, CO 80204
2beds
845sqft
Single Family Residence
Built in 1949
6,098.4 Square Feet Lot
$371,200 Zestimate®
$568/sqft
$-- Estimated rent
Home value
$371,200
$323,000 - $419,000
Not available
Zestimate® history
Loading...
Owner options
Explore your selling options
What's special
This 1949 bungalow single family home has been upgraded with precision and all the bells and whistles! The new electric panel, plumbing, tankless hot water system and 1 car detached garage are standout features that add both efficiency and modern convenience. But wait there is more.....New luxury vinyl floors, upgraded kitchen with quartz counters and cabinets, upgraded primary bathroom with large walk-in shower, and radon mitigation system! The 2 bedrooms and 2 bathrooms give you ample space to live comfortably in the 845 square feet of MAIN level living area!
The xeriscaped backyard, along with the large covered patio, makes it a fantastic spot for entertaining and enjoying the outdoors. Plus, having the Lakewood Gulch Trail and Perry St. station just a short walk away adds a significant boost for convenience and recreation. Being only a mile from Sloan’s Lake and the new shops further enhances the home's appeal. It sounds like a truly exceptional find!
LOCATION + UPGRADED = a Turn key - PERFECT Home!
Act Fast!
Zillow last checked: 8 hours ago
Listing updated: December 18, 2024 at 04:00pm
Listed by:
Cathie Nicholson 303-670-3232 Cathie@BHHSelevated.com,
Berkshire Hathaway HomeServices Elevated Living RE
Bought with:
Alexander Davidson, 100090428
Your Castle Real Estate Inc
Mark Hojegian, 40045123
Your Castle Real Estate Inc
Source: REcolorado,MLS#: 1689164
Facts & features
Interior
Bedrooms & bathrooms
- Bedrooms: 2
- Bathrooms: 2
- Full bathrooms: 1
- 3/4 bathrooms: 1
- Main level bathrooms: 2
- Main level bedrooms: 2
Primary bedroom
- Description: Luxury Laminate Floors, Large Closet, On Suite Bathroom With Walk In Shower, Located In The Back Of The Home
- Level: Main
- Area: 140 Square Feet
- Dimensions: 10 x 14
Bedroom
- Description: 2nd Bedroom Now Used As An Office - Located In The Front Of Home
- Level: Main
- Area: 90 Square Feet
- Dimensions: 9 x 10
Primary bathroom
- Description: Wow Spa Like Walk In Shower With 2 Shower Heads And Heated Tile Floors".
- Level: Main
- Area: 50 Square Feet
- Dimensions: 5 x 10
Bathroom
- Description: Located Off The Living Room And Near The 2nd Bedroom/Office
- Level: Main
- Area: 50 Square Feet
- Dimensions: 5 x 10
Dining room
- Description: This Is An "eat In" Area In The Mud Room/Laundry Area
- Level: Main
Kitchen
- Description: Updated Kitchen And Appliances, Quatz Counter Top
- Level: Main
- Area: 90 Square Feet
- Dimensions: 9 x 10
Laundry
- Description: This "mud Room" Off The Backyard Entry, Has A Stackable Washer/Dryer And Cabinets For Storage
- Level: Main
Living room
- Description: Luxury Laminate Floors And Recessed Lighting
- Level: Main
- Area: 168 Square Feet
- Dimensions: 12 x 14
Heating
- Forced Air
Cooling
- Central Air
Appliances
- Included: Dishwasher, Microwave, Oven, Refrigerator
Features
- Eat-in Kitchen, Quartz Counters
- Flooring: Tile, Vinyl
- Basement: Crawl Space,Unfinished
Interior area
- Total structure area: 845
- Total interior livable area: 845 sqft
- Finished area above ground: 845
Property
Parking
- Total spaces: 1
- Parking features: Garage
- Garage spaces: 1
Features
- Levels: One
- Stories: 1
- Patio & porch: Covered, Front Porch, Patio
- Exterior features: Private Yard
- Fencing: Full
- Has view: Yes
- View description: City
Lot
- Size: 6,098 sqft
- Features: Level
Details
- Parcel number: 506513030
- Zoning: E-SU-D1
- Special conditions: Standard
Construction
Type & style
- Home type: SingleFamily
- Architectural style: Bungalow
- Property subtype: Single Family Residence
Materials
- Cement Siding, Frame
- Roof: Composition
Condition
- Updated/Remodeled
- Year built: 1949
Utilities & green energy
- Electric: 220 Volts in Garage
- Sewer: Public Sewer
- Water: Public
- Utilities for property: Electricity Connected, Natural Gas Connected
Community & neighborhood
Location
- Region: Denver
- Subdivision: Windsor
Other
Other facts
- Listing terms: Cash,Conventional,FHA,VA Loan
- Ownership: Individual
- Road surface type: Paved
Price history
| Date | Event | Price |
|---|---|---|
| 12/18/2024 | Sold | $480,000-4%$568/sqft |
Source: | ||
| 11/26/2024 | Pending sale | $500,000$592/sqft |
Source: | ||
| 10/18/2024 | Price change | $500,000-2%$592/sqft |
Source: | ||
| 9/26/2024 | Listed for sale | $510,000$604/sqft |
Source: | ||
| 9/12/2024 | Pending sale | $510,000$604/sqft |
Source: | ||
Public tax history
Tax history is unavailable.
Neighborhood: Villa Park
Nearby schools
GreatSchools rating
- 5/10Cowell Elementary SchoolGrades: PK-5Distance: 0.4 mi
- 5/10Lake Middle SchoolGrades: 6-8Distance: 1.2 mi
- 5/10North High SchoolGrades: 9-12Distance: 2.4 mi
Schools provided by the listing agent
- Elementary: Cowell
- Middle: Strive Lake
- High: North
- District: Denver 1
Source: REcolorado. This data may not be complete. We recommend contacting the local school district to confirm school assignments for this home.
Get a cash offer in 3 minutes
Find out how much your home could sell for in as little as 3 minutes with a no-obligation cash offer.
Estimated market value
$371,200
Get a cash offer in 3 minutes
Find out how much your home could sell for in as little as 3 minutes with a no-obligation cash offer.
Estimated market value
$371,200


