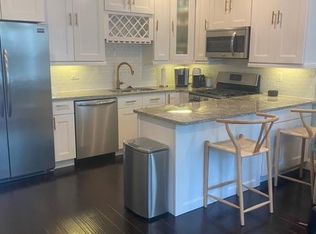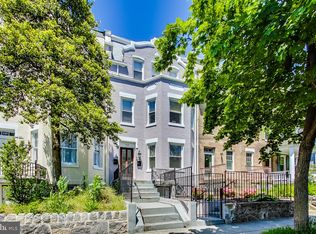Sold for $745,000 on 04/27/23
$745,000
735 Quebec Pl NW #3, Washington, DC 20010
3beds
1,800sqft
Condominium
Built in 1913
-- sqft lot
$734,700 Zestimate®
$414/sqft
$4,545 Estimated rent
Home value
$734,700
$691,000 - $779,000
$4,545/mo
Zestimate® history
Loading...
Owner options
Explore your selling options
What's special
Come experience this two-story penthouse floor beauty with two outdoor decks and private secured parking included. 735 Quebec Place, NW #3 is a three bedroom PLUS den, three full bath home featuring skylights, vaulted upstairs ceilings, and finishes in hardwood, stone, and stainless steel. The kitchen is perfect for the chef in you or for entertaining. With white cabinets above and light gray below, the bright kitchen is where you'll want to spend your time, including a wine fridge and gas cooking. The expansive open living space leaves nothing out for relaxing at home. Ample sunlight fills every room with northern and southern exposures. Upgraded amenities include an in-home central speaker system, electric fireplace, and front-loading washer and dryer. The extra den serves perfectly for an office, your storage needs, or an over-the-top walk-in closet. Located on the cusp of where Park View meets Petworth, Quebec Place is a tree-lined residential street just steps to everything both neighborhoods have to offer. For your recreational needs, parks, dog parks, guarded bike lanes, splash parks, pools, playgrounds, and basketball courts. For your perfect city living, restaurants like Tabla, Call Your Mother, Timber Pizza, Hook Hall, Honeymoon Chicken, and Cinder BBQ as well as all the conveniences of bodega markets, Safeway, Metro, and CVS. 735 Quebec Place, NW is truly a remarkable property in a tight-knit community. Check out the video in the virtual tours and come see this magnificent home.
Zillow last checked: 8 hours ago
Listing updated: May 31, 2023 at 05:20pm
Listed by:
Peter Fortner 202-497-5703,
TTR Sotheby's International Realty,
Co-Listing Team: Home In Collective, Co-Listing Agent: Christine A Basso 202-302-2508,
TTR Sotheby's International Realty
Bought with:
Julie Rice
KW United
Source: Bright MLS,MLS#: DCDC2084484
Facts & features
Interior
Bedrooms & bathrooms
- Bedrooms: 3
- Bathrooms: 3
- Full bathrooms: 3
- Main level bathrooms: 1
- Main level bedrooms: 1
Basement
- Area: 0
Heating
- Central, Natural Gas
Cooling
- Central Air, Ceiling Fan(s), Electric
Appliances
- Included: Microwave, Dishwasher, Disposal, Dryer, Oven/Range - Gas, Refrigerator, Stainless Steel Appliance(s), Washer, Gas Water Heater
- Laundry: Dryer In Unit, Washer In Unit, In Unit
Features
- Ceiling Fan(s), Combination Kitchen/Living, Dining Area, Open Floorplan, Walk-In Closet(s)
- Flooring: Wood
- Windows: Skylight(s), Window Treatments
- Has basement: No
- Number of fireplaces: 1
- Fireplace features: Electric
Interior area
- Total structure area: 1,800
- Total interior livable area: 1,800 sqft
- Finished area above ground: 1,800
- Finished area below ground: 0
Property
Parking
- Parking features: Parking Space Conveys, Paved, Private, Secured, Assigned, Off Street
- Details: Assigned Parking
Accessibility
- Accessibility features: Other
Features
- Levels: Three
- Stories: 3
- Pool features: None
Lot
- Features: Urban Land-Sassafras-Chillum
Details
- Additional structures: Above Grade, Below Grade
- Parcel number: 3031//2009
- Zoning: RESIDENTIAL
- Special conditions: Standard
Construction
Type & style
- Home type: Condo
- Architectural style: Federal
- Property subtype: Condominium
- Attached to another structure: Yes
Materials
- Brick
Condition
- Excellent
- New construction: No
- Year built: 1913
- Major remodel year: 2016
Utilities & green energy
- Sewer: Public Sewer
- Water: Public
Community & neighborhood
Location
- Region: Washington
- Subdivision: Petworth
HOA & financial
Other fees
- Condo and coop fee: $300 monthly
Other
Other facts
- Listing agreement: Exclusive Right To Sell
- Ownership: Condominium
Price history
| Date | Event | Price |
|---|---|---|
| 4/27/2023 | Sold | $745,000-0.7%$414/sqft |
Source: | ||
| 3/31/2023 | Contingent | $749,900$417/sqft |
Source: | ||
| 3/13/2023 | Price change | $749,900-4.5%$417/sqft |
Source: | ||
| 2/17/2023 | Listed for sale | $785,000-1.8%$436/sqft |
Source: | ||
| 12/14/2022 | Listing removed | $799,000$444/sqft |
Source: | ||
Public tax history
| Year | Property taxes | Tax assessment |
|---|---|---|
| 2025 | $5,693 -8.5% | $775,290 -7.1% |
| 2024 | $6,221 -8.8% | $834,160 +2.1% |
| 2023 | $6,821 +7.5% | $817,140 +7.5% |
Find assessor info on the county website
Neighborhood: Park View
Nearby schools
GreatSchools rating
- 6/10Bruce-Monroe Elementary School @ Park ViewGrades: PK-5Distance: 0.1 mi
- 6/10MacFarland Middle SchoolGrades: 6-8Distance: 0.6 mi
- 4/10Roosevelt High School @ MacFarlandGrades: 9-12Distance: 0.6 mi
Schools provided by the listing agent
- District: District Of Columbia Public Schools
Source: Bright MLS. This data may not be complete. We recommend contacting the local school district to confirm school assignments for this home.

Get pre-qualified for a loan
At Zillow Home Loans, we can pre-qualify you in as little as 5 minutes with no impact to your credit score.An equal housing lender. NMLS #10287.
Sell for more on Zillow
Get a free Zillow Showcase℠ listing and you could sell for .
$734,700
2% more+ $14,694
With Zillow Showcase(estimated)
$749,394
