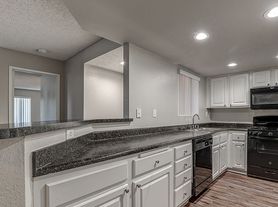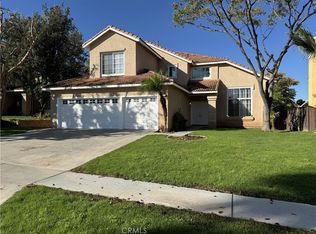Desirable, South Corona Spanish Villa like, 4 bedrooms 2 full baths, cul-de-sac Custom house With ADU on sits NOT Included. This is 10,000 Sq, Ft, lot over looking the city. Open floor plan, perfect for a family gathers and entertaining beautiful kitchen with granite tops and a kitchen island. There is a living area and spacious family room, open to dining area generous pantry size, laundry room with plenty of build in shelves entrance from kitchen. The master bedroom comes with double vanity with glass shower and a tub with tile floor. Large walking closet all custom build with cedar walls and hardwood floor, laminated floors in each bedroom room. Italian porcelain floor all through the house. Beautiful view to the Inground pool with a fun slide and waterfall. Patio cover with outdoor kitchen and 4 burner barbecue a gas stove and sink build in Sp for 2 small refrigerators. A gas patio fireplace, beautiful deck to enjoy the city landscape and city lights. The exterior has a very low militance landscape, rain gutter. Red terra-cotta roof tile. Distinguish Corona- Norco School District. Elementary Middle and High School within walking distance close to grocery store, gas station, public transportation and mountain gate park. Very close to skyline hacking trails and the foothill PKWY. Don't miss out this unique opportunity to live in one the safeties and quite south corona neighborhoods.
House for rent
$3,500/mo
735 Rembrandt Cir, Corona, CA 92882
4beds
2,200sqft
Price may not include required fees and charges.
Singlefamily
Available Thu Jan 1 2026
Cats, small dogs OK
Central air, electric, ceiling fan
Gas dryer hookup laundry
3 Garage spaces parking
Natural gas, central, fireplace
What's special
Gas patio fireplaceKitchen islandItalian porcelain floorLaminated floorsSpacious family roomOpen floor planGlass shower
- 21 days |
- -- |
- -- |
Zillow last checked: 8 hours ago
Listing updated: November 04, 2025 at 05:33am
Travel times
Looking to buy when your lease ends?
Consider a first-time homebuyer savings account designed to grow your down payment with up to a 6% match & a competitive APY.
Facts & features
Interior
Bedrooms & bathrooms
- Bedrooms: 4
- Bathrooms: 2
- Full bathrooms: 2
Rooms
- Room types: Family Room
Heating
- Natural Gas, Central, Fireplace
Cooling
- Central Air, Electric, Ceiling Fan
Appliances
- Included: Dishwasher, Oven, Range, Refrigerator
- Laundry: Gas Dryer Hookup, Hookups, Inside, Laundry Room
Features
- Balcony, Block Walls, Breakfast Bar, Built-in Features, Ceiling Fan(s), Granite Counters, High Ceilings, Open Floorplan, Pantry, Recessed Lighting, Walk-In Closet(s)
- Flooring: Laminate, Tile
- Has fireplace: Yes
Interior area
- Total interior livable area: 2,200 sqft
Property
Parking
- Total spaces: 3
- Parking features: Assigned, Garage, Private, Covered
- Has garage: Yes
- Details: Contact manager
Features
- Stories: 1
- Patio & porch: Patio
- Exterior features: 2-5 Units/Acre, Accessible Doors, Accessible Electrical and Environmental Controls, Assigned, Balcony, Barbecue, Blinds, Block Walls, Breakfast Bar, Built-in Features, Ceiling Fan(s), Concrete, Converted Garage, Courtyard, Cul-De-Sac, Curbs, Direct Access, Double Pane Windows, Driveway Up Slope From Street, Entry/Foyer, Family Room, Flooring: Laminate, Foothills, French Doors, Garage, Garage Door Opener, Garden, Gas, Gas Dryer Hookup, Gas Water Heater, Gas included in rent, Granite Counters, Gutter(s), Heating system: Central, Heating system: Fireplace(s), Heating: Gas, High Ceilings, High Efficiency Water Heater, Hiking, In Ground, Inside, Insulated Doors, Kitchen, Landscaped, Laundry, Laundry Room, Lighting, Living Room, Lot Features: 2-5 Units/Acre, Cul-De-Sac, Garden, Sprinklers In Rear, Sprinklers In Front, Landscaped, Near Park, Near Public Transit, Paved, Sprinklers Timer, Sprinkler System, Walkstreet, Near Park, Near Public Transit, One Space, Open Floorplan, Outside, Pantry, Park, Parking, Paved, Pebble, Pool included in rent, Private, RV Access/Parking, Rain Gutters, Recessed Lighting, Roof Type: Clay, Roof Type: Fire Proof, Safe Emergency Egress from Home, Shared Driveway, Sidewalks, Sliding Doors, Smoke Detector(s), Sprinkler System, Sprinklers In Front, Sprinklers In Rear, Sprinklers Timer, Storm Drain(s), Street Lights, View Type: City Lights, View Type: Courtyard, View Type: Hills, View Type: Mountain(s), View Type: Neighborhood, View Type: Panoramic, View Type: Park/Greenbelt, Walk-In Closet(s), Walkstreet, Water included in rent, Waterfall
- Has private pool: Yes
- Has view: Yes
- View description: City View
Details
- Parcel number: 114410050
Construction
Type & style
- Home type: SingleFamily
- Property subtype: SingleFamily
Materials
- Roof: Tile
Condition
- Year built: 1987
Utilities & green energy
- Utilities for property: Gas, Water
Community & HOA
HOA
- Amenities included: Pool
Location
- Region: Corona
Financial & listing details
- Lease term: Negotiable
Price history
| Date | Event | Price |
|---|---|---|
| 11/3/2025 | Listed for rent | $3,500$2/sqft |
Source: CRMLS #OC25252896 | ||
| 1/3/2025 | Listing removed | $3,500$2/sqft |
Source: CRMLS #OC24246469 | ||
| 12/9/2024 | Listed for rent | $3,500+89.2%$2/sqft |
Source: CRMLS #OC24246469 | ||
| 6/9/2012 | Listing removed | $1,850$1/sqft |
Source: Unified Group Investments #P824374 | ||
| 6/6/2012 | Listed for rent | $1,850$1/sqft |
Source: Unified Group Investments #P824374 | ||

