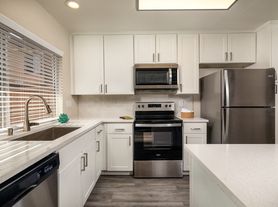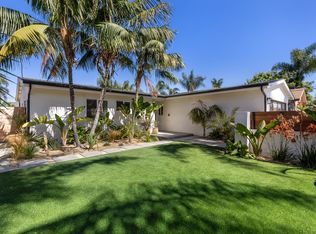This inviting home offers 4 bedrooms and 3 bathrooms, thoughtfully designed with comfort and functionality in mind. A bedroom and full bathroom are conveniently located on the main level, perfect for guests or multi-generational living. The interior is filled with natural light and boasts an open floor plan. The living and dining rooms feature soaring cathedral ceilings, while the family room complete with a cozy fireplace flows seamlessly into the kitchen which offers ample cabinet space. There are sliding glass doors from the family room leading to the rear patio with pergola and private back yard - ideal for indoor-outdoor entertaining. Upstairs, the spacious primary suite includes a private bathroom with double sinks, a shower stall, and a soaking tub. The primary bedroom also connects to a versatile bonus room, which can serve as an office, nursery, workout space, or even be converted into a walk-in closet. Two additional bedrooms and a full bathroom complete the upper level. Additional highlights include laminate wood flooring throughout and a 3-car garage. With its bright, airy design and flexible layout, this home provides both everyday comfort and plenty of room to grow.
House for rent
Accepts Zillow applications
$4,500/mo
735 Rivertree Dr, Oceanside, CA 92058
4beds
1,786sqft
Price may not include required fees and charges.
Singlefamily
Available now
No pets
None
Electric dryer hookup laundry
3 Attached garage spaces parking
Natural gas, forced air, fireplace
What's special
Cozy fireplaceSpacious primary suiteNatural lightFlexible layoutOpen floor planShower stallAmple cabinet space
- 22 days
- on Zillow |
- -- |
- -- |
Travel times
Facts & features
Interior
Bedrooms & bathrooms
- Bedrooms: 4
- Bathrooms: 3
- Full bathrooms: 3
Rooms
- Room types: Family Room
Heating
- Natural Gas, Forced Air, Fireplace
Cooling
- Contact manager
Appliances
- Included: Dishwasher, Disposal, Range, Refrigerator
- Laundry: Electric Dryer Hookup, Gas Dryer Hookup, Hookups, In Garage, Washer Hookup
Features
- Bedroom on Main Level, Cathedral Ceiling(s), Dressing Area, Entrance Foyer, Open Floorplan, Primary Suite, Recessed Lighting, Tile Counters, Walk In Closet
- Flooring: Laminate
- Has fireplace: Yes
Interior area
- Total interior livable area: 1,786 sqft
Property
Parking
- Total spaces: 3
- Parking features: Attached, Covered
- Has attached garage: Yes
- Details: Contact manager
Features
- Stories: 2
- Exterior features: Contact manager
Details
- Parcel number: 1582743600
Construction
Type & style
- Home type: SingleFamily
- Architectural style: Contemporary
- Property subtype: SingleFamily
Materials
- Roof: Tile
Condition
- Year built: 1988
Community & HOA
Location
- Region: Oceanside
Financial & listing details
- Lease term: Contact For Details
Price history
| Date | Event | Price |
|---|---|---|
| 9/11/2025 | Listed for rent | $4,500$3/sqft |
Source: CRMLS #NDP2508953 | ||
| 3/25/1988 | Sold | $143,000$80/sqft |
Source: Agent Provided | ||

