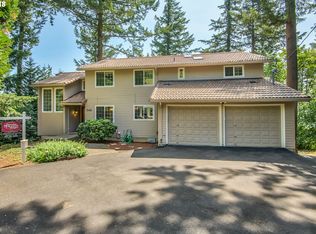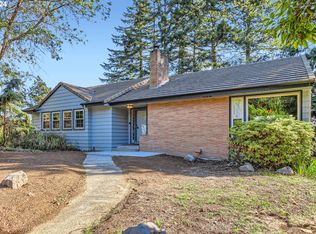Sold
$752,000
735 SW Viewmont Dr, Portland, OR 97225
3beds
2,227sqft
Residential, Single Family Residence
Built in 1964
0.39 Acres Lot
$786,500 Zestimate®
$338/sqft
$3,309 Estimated rent
Home value
$786,500
$716,000 - $865,000
$3,309/mo
Zestimate® history
Loading...
Owner options
Explore your selling options
What's special
First time on the market on Viewmont Loop! A house in the trees. 3 BD + 3.5 BA + LL Family Room + Shop, all on .39 acre in a prime location! This well-preserved contemporary home oozes MCM charm, from the stunning fireplace to the vaulted ceilings, to the kitchen built-ins, light fixtures and other delicate details like the custom front door glasswork and woodwork throughout. This home lives like a single-level house w/ the possibility of separate living quarters on lower level. The main level offers 3 BD w/ gleaming original hardwood floors, 2 full BA, a beautiful living room and dining room w/ views of the peaceful treed backyard. The wrap-around deck is perfect for morning coffee or summer dinners. The lower level features a large family room, full bath, kitchen-ready storage space (piped and wired; bring your own vision!), closets, and it has a huge potential to be a separate living quarter w/ separate entrance and possible dedicated driveway. Also downstairs is a laundry room and a spacious shop. RV Parking potential on front of house. All on Viewmont Loop, a private, close-knit and quiet neighborhood in Sylvan Highlands; close to Washington Park (Arboretum, Zoo, Japanese Garden), hiking trails, downtown shops & restaurants; EZ to 26, 217, St Vincent... In a perfect location, in Washington County, this home is packed with details that make it extra-special, so take a closer look, it will be worth it!
Zillow last checked: 8 hours ago
Listing updated: September 22, 2023 at 08:26am
Listed by:
Marie Conser 503-459-2726,
John L. Scott
Bought with:
Daniel Fleischer, 200602426
Think Real Estate
Source: RMLS (OR),MLS#: 23617618
Facts & features
Interior
Bedrooms & bathrooms
- Bedrooms: 3
- Bathrooms: 4
- Full bathrooms: 3
- Partial bathrooms: 1
- Main level bathrooms: 2
Primary bedroom
- Features: Bathroom, Hardwood Floors, Closet
- Level: Main
- Area: 110
- Dimensions: 11 x 10
Bedroom 2
- Features: Hardwood Floors, Closet
- Level: Main
- Area: 80
- Dimensions: 10 x 8
Bedroom 3
- Features: Hardwood Floors, Closet
- Level: Main
- Area: 90
- Dimensions: 10 x 9
Dining room
- Features: Sliding Doors, Vaulted Ceiling, Wallto Wall Carpet
- Level: Main
- Area: 108
- Dimensions: 12 x 9
Family room
- Features: Sliding Doors, Closet, Wallto Wall Carpet
- Level: Lower
- Area: 320
- Dimensions: 20 x 16
Kitchen
- Features: Dishwasher, Disposal, Free Standing Range, Free Standing Refrigerator, Vinyl Floor
- Level: Main
- Area: 117
- Width: 9
Living room
- Features: Bookcases, Builtin Features, Fireplace, Wallto Wall Carpet
- Level: Main
- Area: 375
- Dimensions: 25 x 15
Heating
- Forced Air, Fireplace(s)
Cooling
- Central Air
Appliances
- Included: Dishwasher, Disposal, Free-Standing Range, Free-Standing Refrigerator, Range Hood, Gas Water Heater
- Laundry: Laundry Room
Features
- Vaulted Ceiling(s), Built-in Features, Closet, Bookcases, Bathroom
- Flooring: Hardwood, Vinyl, Wall to Wall Carpet
- Doors: Sliding Doors
- Windows: Aluminum Frames
- Basement: Finished
- Number of fireplaces: 1
- Fireplace features: Gas, Wood Burning
Interior area
- Total structure area: 2,227
- Total interior livable area: 2,227 sqft
Property
Parking
- Total spaces: 2
- Parking features: Off Street, RV Access/Parking, Garage Door Opener, Attached
- Attached garage spaces: 2
Accessibility
- Accessibility features: Main Floor Bedroom Bath, Accessibility
Features
- Levels: Two
- Stories: 2
- Patio & porch: Deck, Patio, Porch
- Exterior features: On Site Storm water Management
- Has view: Yes
- View description: Trees/Woods
Lot
- Size: 0.39 Acres
- Dimensions: 120' x 140'
- Features: Gentle Sloping, Private, Trees, SqFt 15000 to 19999
Details
- Additional structures: RVParking, ToolShed
- Parcel number: R572
Construction
Type & style
- Home type: SingleFamily
- Architectural style: Mid Century Modern
- Property subtype: Residential, Single Family Residence
Materials
- Wood Siding
- Foundation: Slab
- Roof: Metal
Condition
- Resale
- New construction: No
- Year built: 1964
Utilities & green energy
- Gas: Gas
- Sewer: Public Sewer
- Water: Public
Community & neighborhood
Location
- Region: Portland
- Subdivision: West Haven - Sylvan
Other
Other facts
- Listing terms: Call Listing Agent,Cash,Conventional,FHA,VA Loan
Price history
| Date | Event | Price |
|---|---|---|
| 9/21/2023 | Sold | $752,000+8.2%$338/sqft |
Source: | ||
| 8/22/2023 | Pending sale | $695,000$312/sqft |
Source: | ||
| 8/18/2023 | Listed for sale | $695,000$312/sqft |
Source: John L Scott Real Estate #23617618 | ||
Public tax history
| Year | Property taxes | Tax assessment |
|---|---|---|
| 2025 | $7,153 +4.4% | $378,520 +3% |
| 2024 | $6,855 +6.5% | $367,500 +3% |
| 2023 | $6,437 +3.3% | $356,800 +3% |
Find assessor info on the county website
Neighborhood: West Haven-Sylvan
Nearby schools
GreatSchools rating
- 7/10West Tualatin View Elementary SchoolGrades: K-5Distance: 0.9 mi
- 7/10Cedar Park Middle SchoolGrades: 6-8Distance: 2.4 mi
- 7/10Beaverton High SchoolGrades: 9-12Distance: 3.5 mi
Schools provided by the listing agent
- Elementary: W Tualatin View
- Middle: Cedar Park
- High: Beaverton
Source: RMLS (OR). This data may not be complete. We recommend contacting the local school district to confirm school assignments for this home.
Get a cash offer in 3 minutes
Find out how much your home could sell for in as little as 3 minutes with a no-obligation cash offer.
Estimated market value
$786,500
Get a cash offer in 3 minutes
Find out how much your home could sell for in as little as 3 minutes with a no-obligation cash offer.
Estimated market value
$786,500

