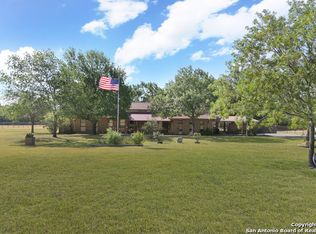Beautiful home on 3.17 acres. Completely updated. Wonderful oversized wood deck with phenomenal views of the Hill Country and country breezes. Large master opens to deck. Full masonry rick fireplace. Private back yard with many oaks. Access to river park on the Guadalupe. Great home!
This property is off market, which means it's not currently listed for sale or rent on Zillow. This may be different from what's available on other websites or public sources.
