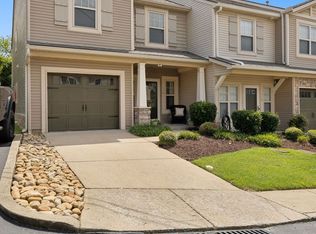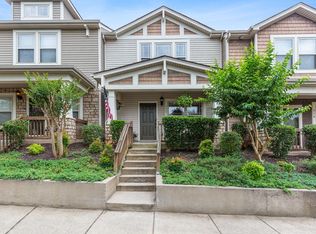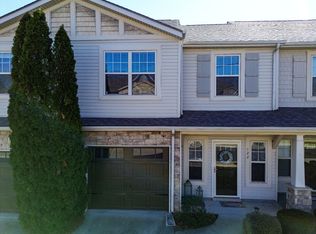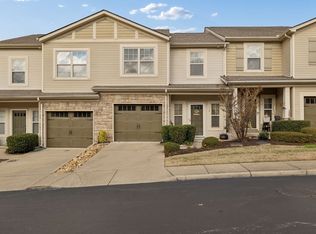Closed
$325,000
735 Tulip Grove Rd APT 116, Hermitage, TN 37076
3beds
1,616sqft
Townhouse, Residential, Condominium
Built in 2006
1,306.8 Square Feet Lot
$317,900 Zestimate®
$201/sqft
$1,977 Estimated rent
Home value
$317,900
$299,000 - $337,000
$1,977/mo
Zestimate® history
Loading...
Owner options
Explore your selling options
What's special
Visit Unit 116 at Tulip Cove, in beautiful Hermitage, TN! Charming 3-bedroom, 2.5-bathroom home offers a unique and comfortable living space. Step inside to find a spacious open floor plan that seamlessly connects the dining and living areas,creating an inviting space perfect for entertaining guests. Hardwood floors throughout. Rare main level primary suite complete with an en-suite bathroom for your convenience. Main level also boasts a laundry room,while upstairs you'll find an oversized closet with tremendous storage capacity. Additional two bedrooms plus a versatile loft area provide ample space for your needs, whether home office, guest room, or creative space. Enjoy your own private fenced-in patio area. Attached garage offers secure parking. Enjoy low-maintenance living in a vibrant community, giving you more time to enjoy the things you love. Don’t miss your chance to call this rare property your new home! Some photos virtually staged to illustrate potential.
Zillow last checked: 8 hours ago
Listing updated: October 01, 2024 at 06:15am
Listing Provided by:
Jan Walters, ABR, CRS, PSA 615-967-6660,
Compass
Bought with:
Matthew Hansen, 324481
Benchmark Realty, LLC
Source: RealTracs MLS as distributed by MLS GRID,MLS#: 2698214
Facts & features
Interior
Bedrooms & bathrooms
- Bedrooms: 3
- Bathrooms: 3
- Full bathrooms: 2
- 1/2 bathrooms: 1
- Main level bedrooms: 1
Bedroom 1
- Features: Walk-In Closet(s)
- Level: Walk-In Closet(s)
- Area: 154 Square Feet
- Dimensions: 11x14
Bedroom 2
- Features: Extra Large Closet
- Level: Extra Large Closet
- Area: 126 Square Feet
- Dimensions: 9x14
Bedroom 3
- Features: Extra Large Closet
- Level: Extra Large Closet
- Area: 120 Square Feet
- Dimensions: 10x12
Dining room
- Features: Combination
- Level: Combination
- Area: 90 Square Feet
- Dimensions: 10x9
Kitchen
- Features: Pantry
- Level: Pantry
- Area: 96 Square Feet
- Dimensions: 8x12
Living room
- Area: 209 Square Feet
- Dimensions: 11x19
Heating
- Central, ENERGY STAR Qualified Equipment, Natural Gas
Cooling
- Ceiling Fan(s), Central Air
Appliances
- Included: Dishwasher, Disposal, Dryer, Microwave, Refrigerator, Washer, Electric Range
- Laundry: Electric Dryer Hookup, Washer Hookup
Features
- Ceiling Fan(s), Extra Closets, High Ceilings, Open Floorplan, Storage, Walk-In Closet(s), Primary Bedroom Main Floor, High Speed Internet
- Flooring: Wood
- Basement: Slab
- Has fireplace: No
Interior area
- Total structure area: 1,616
- Total interior livable area: 1,616 sqft
- Finished area above ground: 1,616
Property
Parking
- Total spaces: 1
- Parking features: Garage Door Opener, Garage Faces Front
- Attached garage spaces: 1
Features
- Levels: One
- Stories: 2
- Patio & porch: Porch, Covered, Patio
- Fencing: Back Yard
Lot
- Size: 1,306 sqft
Details
- Parcel number: 075120F00900CO
- Special conditions: Standard
Construction
Type & style
- Home type: Townhouse
- Property subtype: Townhouse, Residential, Condominium
- Attached to another structure: Yes
Materials
- Stone, Vinyl Siding
- Roof: Asphalt
Condition
- New construction: No
- Year built: 2006
Utilities & green energy
- Sewer: Public Sewer
- Water: Public
- Utilities for property: Water Available, Cable Connected
Community & neighborhood
Security
- Security features: Carbon Monoxide Detector(s), Smoke Detector(s)
Location
- Region: Hermitage
- Subdivision: Tulip Cove
HOA & financial
HOA
- Has HOA: Yes
- HOA fee: $210 monthly
- Services included: Maintenance Structure, Maintenance Grounds, Trash
Price history
| Date | Event | Price |
|---|---|---|
| 9/27/2024 | Sold | $325,000$201/sqft |
Source: | ||
| 9/20/2024 | Pending sale | $325,000$201/sqft |
Source: | ||
| 9/2/2024 | Contingent | $325,000$201/sqft |
Source: | ||
| 8/30/2024 | Listed for sale | $325,000$201/sqft |
Source: | ||
Public tax history
| Year | Property taxes | Tax assessment |
|---|---|---|
| 2024 | $1,587 | $54,300 |
| 2023 | $1,587 | $54,300 |
| 2022 | $1,587 -1% | $54,300 |
Find assessor info on the county website
Neighborhood: 37076
Nearby schools
GreatSchools rating
- 4/10Tulip Grove Elementary SchoolGrades: PK-5Distance: 1.2 mi
- 5/10Dupont Tyler Middle SchoolGrades: 6-8Distance: 1.2 mi
- 3/10McGavock High SchoolGrades: 9-12Distance: 5 mi
Schools provided by the listing agent
- Elementary: Tulip Grove Elementary
- Middle: DuPont Tyler Middle
- High: McGavock Comp High School
Source: RealTracs MLS as distributed by MLS GRID. This data may not be complete. We recommend contacting the local school district to confirm school assignments for this home.
Get a cash offer in 3 minutes
Find out how much your home could sell for in as little as 3 minutes with a no-obligation cash offer.
Estimated market value
$317,900
Get a cash offer in 3 minutes
Find out how much your home could sell for in as little as 3 minutes with a no-obligation cash offer.
Estimated market value
$317,900



