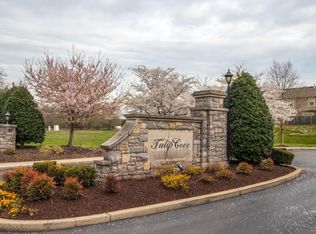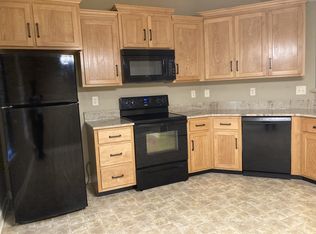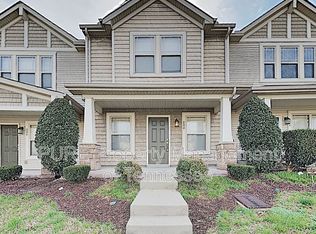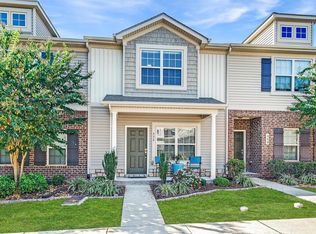Closed
$309,900
735 Tulip Grove Rd APT 229, Hermitage, TN 37076
2beds
1,331sqft
Townhouse, Residential, Condominium
Built in 2006
-- sqft lot
$298,600 Zestimate®
$233/sqft
$1,666 Estimated rent
Home value
$298,600
$284,000 - $314,000
$1,666/mo
Zestimate® history
Loading...
Owner options
Explore your selling options
What's special
Live your best life in this beautiful end unit! Extra windows make a world of difference! Just minutes from downtown, Percy Priest Lake, shopping and dining! Your next turn-key investment or primary residence! The functional floor plan offers a seamless transition to living with ease! New: fridge 2020, dishwasher 2023, water heater 2021, roof 2024 (pending), hvac 2020, disposal 2021. Covered front porch, designer-inspired vinyl wood plank all downstairs, crown molding, white kitchen cabinets, tons of counter space, black appliances, 2 dining options: in the kitchen or bar top. 2 primary suites generously proportioned with full bathrooms, one with garden tub/shower combo, walk-in closets, 2nd primary suite has 2 closets, freshly cleaned carpets, additional storage closet off the stair landing, ample storage in the attic, back deck with a large storage closet, and so much more! Buyer and buyer agent to verify all pertinent information.
Zillow last checked: 8 hours ago
Listing updated: June 17, 2024 at 09:54am
Listing Provided by:
Ryan Click 615-631-8520,
Southland Real Estate
Bought with:
Josh Gerleve, 372877
Benchmark Realty, LLC
Source: RealTracs MLS as distributed by MLS GRID,MLS#: 2626392
Facts & features
Interior
Bedrooms & bathrooms
- Bedrooms: 2
- Bathrooms: 3
- Full bathrooms: 2
- 1/2 bathrooms: 1
Bedroom 1
- Features: Suite
- Level: Suite
- Area: 144 Square Feet
- Dimensions: 12x12
Bedroom 2
- Features: Bath
- Level: Bath
- Area: 165 Square Feet
- Dimensions: 15x11
Kitchen
- Features: Eat-in Kitchen
- Level: Eat-in Kitchen
- Area: 208 Square Feet
- Dimensions: 16x13
Living room
- Features: Combination
- Level: Combination
- Area: 272 Square Feet
- Dimensions: 17x16
Heating
- Natural Gas
Cooling
- Central Air
Appliances
- Included: Dishwasher, Dryer, Microwave, Refrigerator, Washer, Electric Oven, Electric Range
Features
- Flooring: Carpet, Vinyl
- Basement: Slab
- Has fireplace: No
Interior area
- Total structure area: 1,331
- Total interior livable area: 1,331 sqft
- Finished area above ground: 1,331
Property
Parking
- Parking features: Parking Lot
Features
- Levels: Two
- Stories: 2
- Patio & porch: Porch, Covered, Deck
Details
- Parcel number: 075120F06800CO
- Special conditions: Standard
Construction
Type & style
- Home type: Townhouse
- Property subtype: Townhouse, Residential, Condominium
- Attached to another structure: Yes
Materials
- Vinyl Siding
Condition
- New construction: No
- Year built: 2006
Utilities & green energy
- Sewer: Public Sewer
- Water: Public
- Utilities for property: Natural Gas Available, Water Available
Community & neighborhood
Location
- Region: Hermitage
- Subdivision: Tulip Cove
HOA & financial
HOA
- Has HOA: Yes
- HOA fee: $210 monthly
Price history
| Date | Event | Price |
|---|---|---|
| 5/6/2024 | Sold | $309,900$233/sqft |
Source: | ||
| 3/25/2024 | Pending sale | $309,900$233/sqft |
Source: | ||
| 3/23/2024 | Price change | $309,900-4.6%$233/sqft |
Source: | ||
| 3/10/2024 | Listed for sale | $324,900+62.5%$244/sqft |
Source: | ||
| 3/18/2020 | Sold | $199,900$150/sqft |
Source: Public Record | ||
Public tax history
| Year | Property taxes | Tax assessment |
|---|---|---|
| 2024 | $1,456 | $49,825 |
| 2023 | $1,456 | $49,825 |
| 2022 | $1,456 -1% | $49,825 |
Find assessor info on the county website
Neighborhood: 37076
Nearby schools
GreatSchools rating
- 4/10Tulip Grove Elementary SchoolGrades: PK-5Distance: 1.2 mi
- 5/10Dupont Tyler Middle SchoolGrades: 6-8Distance: 1.3 mi
- 3/10McGavock High SchoolGrades: 9-12Distance: 5.1 mi
Schools provided by the listing agent
- Elementary: Tulip Grove Elementary
- Middle: DuPont Tyler Middle
- High: McGavock Comp High School
Source: RealTracs MLS as distributed by MLS GRID. This data may not be complete. We recommend contacting the local school district to confirm school assignments for this home.
Get a cash offer in 3 minutes
Find out how much your home could sell for in as little as 3 minutes with a no-obligation cash offer.
Estimated market value
$298,600
Get a cash offer in 3 minutes
Find out how much your home could sell for in as little as 3 minutes with a no-obligation cash offer.
Estimated market value
$298,600



