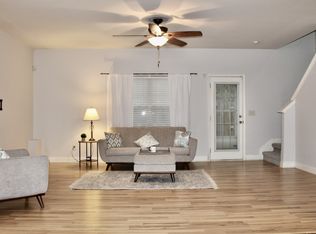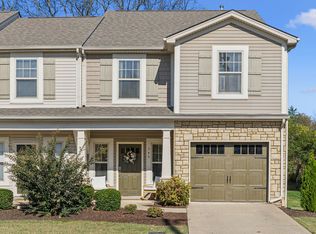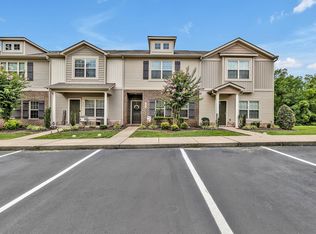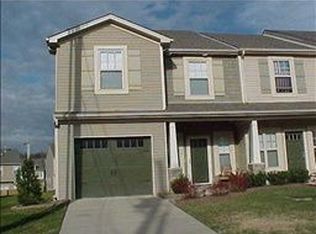Closed
$330,000
735 Tulip Grove Rd APT 351, Hermitage, TN 37076
3beds
1,616sqft
Townhouse, Residential, Condominium
Built in 2009
1,306.8 Square Feet Lot
$326,800 Zestimate®
$204/sqft
$2,017 Estimated rent
Home value
$326,800
$310,000 - $343,000
$2,017/mo
Zestimate® history
Loading...
Owner options
Explore your selling options
What's special
Just Renovated!! 3 Bedroom, 2.5 Bath with Primary Bedroom on Main Level & Single Car Garage! New Hot Water Tank (March 2024), New LVP Flooring on Main & NEW CARPETS on 2nd Level & ALL BEDROOMS. Fresh Paint Throughout & Storage Galore!! Fridge, Washer & Dryer will all remain. Easy to Show & Can close Quickly!
Zillow last checked: 8 hours ago
Listing updated: April 04, 2025 at 07:51pm
Listing Provided by:
Bridget Ottoh 615-618-2260,
Benchmark Realty, LLC
Bought with:
Jan Walters, ABR, CRS, PSA, 322074
Compass
Source: RealTracs MLS as distributed by MLS GRID,MLS#: 2803430
Facts & features
Interior
Bedrooms & bathrooms
- Bedrooms: 3
- Bathrooms: 3
- Full bathrooms: 2
- 1/2 bathrooms: 1
- Main level bedrooms: 1
Bedroom 1
- Features: Walk-In Closet(s)
- Level: Walk-In Closet(s)
- Area: 154 Square Feet
- Dimensions: 11x14
Bedroom 2
- Features: Extra Large Closet
- Level: Extra Large Closet
- Area: 126 Square Feet
- Dimensions: 9x14
Bedroom 3
- Features: Extra Large Closet
- Level: Extra Large Closet
- Area: 120 Square Feet
- Dimensions: 10x12
Dining room
- Features: Combination
- Level: Combination
- Area: 90 Square Feet
- Dimensions: 10x9
Kitchen
- Area: 96 Square Feet
- Dimensions: 8x12
Living room
- Area: 209 Square Feet
- Dimensions: 11x19
Heating
- Central
Cooling
- Central Air
Appliances
- Included: Built-In Electric Oven, Dishwasher, Disposal, Dryer, Microwave, Refrigerator, Washer
- Laundry: Electric Dryer Hookup, Washer Hookup
Features
- Ceiling Fan(s), Storage, Walk-In Closet(s), Primary Bedroom Main Floor, Kitchen Island
- Flooring: Carpet, Other, Vinyl
- Basement: Slab
- Has fireplace: No
Interior area
- Total structure area: 1,616
- Total interior livable area: 1,616 sqft
- Finished area above ground: 1,616
Property
Parking
- Total spaces: 1
- Parking features: Garage Faces Front, Driveway
- Attached garage spaces: 1
- Has uncovered spaces: Yes
Features
- Levels: One
- Stories: 2
- Patio & porch: Patio, Porch
Lot
- Size: 1,306 sqft
Details
- Parcel number: 075120F09500CO
- Special conditions: Standard
Construction
Type & style
- Home type: Townhouse
- Property subtype: Townhouse, Residential, Condominium
- Attached to another structure: Yes
Materials
- Stone, Vinyl Siding
Condition
- New construction: No
- Year built: 2009
Utilities & green energy
- Sewer: Public Sewer
- Water: Public
- Utilities for property: Water Available
Community & neighborhood
Location
- Region: Hermitage
- Subdivision: Tulip Cove
HOA & financial
HOA
- Has HOA: Yes
- HOA fee: $225 monthly
- Services included: Maintenance Structure, Maintenance Grounds, Insurance, Trash
Price history
| Date | Event | Price |
|---|---|---|
| 4/4/2025 | Sold | $330,000-2.9%$204/sqft |
Source: | ||
| 3/18/2025 | Pending sale | $340,000$210/sqft |
Source: | ||
| 3/14/2025 | Listed for sale | $340,000+81.3%$210/sqft |
Source: | ||
| 12/28/2016 | Sold | $187,500+15.5%$116/sqft |
Source: Public Record | ||
| 4/3/2009 | Sold | $162,379$100/sqft |
Source: Public Record | ||
Public tax history
| Year | Property taxes | Tax assessment |
|---|---|---|
| 2024 | $1,631 | $55,825 |
| 2023 | $1,631 | $55,825 |
| 2022 | $1,631 -1% | $55,825 |
Find assessor info on the county website
Neighborhood: 37076
Nearby schools
GreatSchools rating
- 4/10Tulip Grove Elementary SchoolGrades: PK-5Distance: 1.3 mi
- 5/10Dupont Tyler Middle SchoolGrades: 6-8Distance: 1.3 mi
- 3/10McGavock High SchoolGrades: 9-12Distance: 5.2 mi
Schools provided by the listing agent
- Elementary: Tulip Grove Elementary
- Middle: DuPont Tyler Middle
- High: McGavock Comp High School
Source: RealTracs MLS as distributed by MLS GRID. This data may not be complete. We recommend contacting the local school district to confirm school assignments for this home.
Get a cash offer in 3 minutes
Find out how much your home could sell for in as little as 3 minutes with a no-obligation cash offer.
Estimated market value
$326,800
Get a cash offer in 3 minutes
Find out how much your home could sell for in as little as 3 minutes with a no-obligation cash offer.
Estimated market value
$326,800



