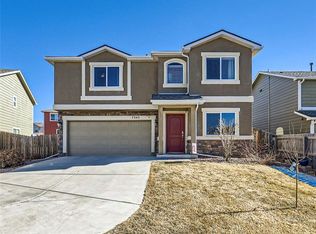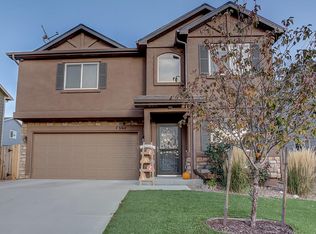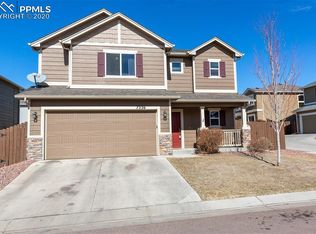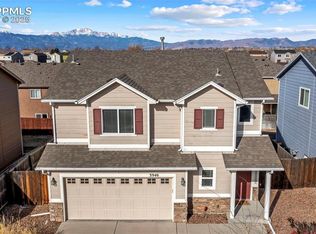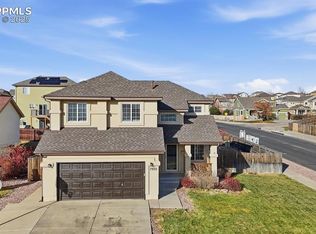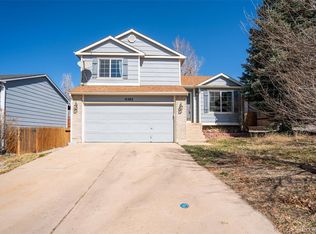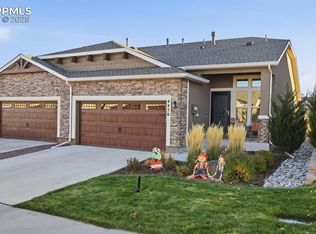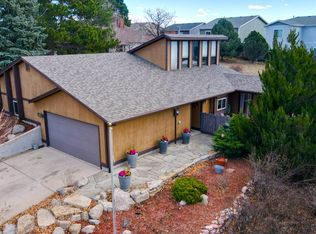Beautifully updated 3BR, 2.5BA, 2-story home perfectly situated on a quiet cul-de-sac in the desirable Mule Deer Crossing neighborhood of Cimarron Hills. Thoughtfully maintained & upgraded, this home features a newer A/C coil & condenser, HVAC system with air filtration & insulated vent system, & a newer water heater. Energy-conscious buyers will appreciate the 2021 solar panel installation, offering both efficiency & cost savings. Light, bright, & inviting, the home greets you with a vaulted entry & newer vinyl plank flooring throughout the main level. The spacious Living Room provides the perfect gathering space for family & friends & seamlessly flows through attractive French doors into the walk-out Dining Area & Kitchen. The Kitchen offers abundant wood cabinetry, generous counter space, a pantry, & a suite of newer appliances, incl a gas range oven, built-in microwave, dishwasher, & French-door refrigerator. A newly installed sliding glass door opens to a large fenced backyard with auto sprinklers & a concrete patio, ideal for outdoor dining, relaxation, & play. A convenient main-level Powder Bath adds to the home’s functionality. Upstairs, you’ll find three spacious BRs & two Full BAs. The Primary Bedroom serves as a private retreat with a versatile sitting area or office nook, an adjoining bathroom, & a walk-in closet. The Primary Bathroom features a soaking tub, tiled shower, vanity, & large mirror. Two additional BRs share a well-appointed Full Bathroom. The Laundry Room has a window & incl the washer/dryer. Parking is no problem with a 2-car attached garage with door opener & an expanded driveway. Fantastic location near schools, parks, hospital, fire station, shopping & dining along the Powers Corridor, & it's just 6 miles to Peterson Space Force Base for military personnel. This well-maintained home offers comfort, convenience, & modern updates. Its ready for you to move in & make it your own. Come preview this beautiful home today!
For sale
$415,000
7350 Axis Point, Colorado Springs, CO 80922
3beds
1,676sqft
Est.:
Single Family Residence
Built in 2013
5,000.69 Square Feet Lot
$-- Zestimate®
$248/sqft
$59/mo HOA
What's special
Large fenced backyardExpanded drivewayVaulted entryAuto sprinklersMain-level powder bathBuilt-in microwaveFrench-door refrigerator
- 27 days |
- 784 |
- 60 |
Zillow last checked: 8 hours ago
Listing updated: November 19, 2025 at 04:53am
Listed by:
Monica Breckenridge ABR CDPE CLHMS GRI MRP PSA RSPS SFR SRES 719-888-7465,
Pink Realty Inc,
Lee Manto 719-888-3737
Source: Pikes Peak MLS,MLS#: 3275440
Tour with a local agent
Facts & features
Interior
Bedrooms & bathrooms
- Bedrooms: 3
- Bathrooms: 3
- Full bathrooms: 1
- 3/4 bathrooms: 1
- 1/2 bathrooms: 1
Other
- Level: Upper
Heating
- Forced Air, Natural Gas
Cooling
- Ceiling Fan(s), Central Air
Appliances
- Included: Dishwasher, Dryer, Gas in Kitchen, Microwave, Oven, Range, Refrigerator, Washer
- Laundry: Electric Hook-up, Upper Level
Features
- French Doors, Vaulted Ceiling(s), High Speed Internet, Pantry
- Flooring: Carpet, Vinyl/Linoleum, Luxury Vinyl
- Has basement: No
- Has fireplace: No
- Fireplace features: None
Interior area
- Total structure area: 1,676
- Total interior livable area: 1,676 sqft
- Finished area above ground: 1,676
- Finished area below ground: 0
Video & virtual tour
Property
Parking
- Total spaces: 2
- Parking features: Attached, Garage Door Opener, Concrete Driveway
- Attached garage spaces: 2
Features
- Levels: Two
- Stories: 2
- Patio & porch: Concrete
- Exterior features: Auto Sprinkler System
- Fencing: Back Yard
Lot
- Size: 5,000.69 Square Feet
- Features: Cul-De-Sac, Level, Near Fire Station, Near Hospital, Near Park, Near Schools, Near Shopping Center, HOA Required $, Landscaped
Details
- Parcel number: 5329409044
Construction
Type & style
- Home type: SingleFamily
- Property subtype: Single Family Residence
Materials
- Masonite, Frame
- Foundation: Slab
- Roof: Composite Shingle
Condition
- Existing Home
- New construction: No
- Year built: 2013
Details
- Builder name: Challenger Home
Utilities & green energy
- Water: Assoc/Distr
- Utilities for property: Cable Available, Electricity Connected, Natural Gas Connected
Green energy
- Energy generation: Solar Photovoltaic
Community & HOA
Community
- Features: Parks or Open Space
HOA
- Has HOA: Yes
- Services included: Covenant Enforcement, Management, Trash Removal
- HOA fee: $59 monthly
Location
- Region: Colorado Springs
Financial & listing details
- Price per square foot: $248/sqft
- Tax assessed value: $451,698
- Annual tax amount: $1,849
- Date on market: 11/19/2025
- Listing terms: Cash,Conventional,FHA,VA Loan
- Electric utility on property: Yes
Estimated market value
Not available
Estimated sales range
Not available
Not available
Price history
Price history
| Date | Event | Price |
|---|---|---|
| 11/19/2025 | Listed for sale | $415,000$248/sqft |
Source: | ||
| 10/23/2025 | Listing removed | $415,000$248/sqft |
Source: | ||
| 10/4/2025 | Price change | $415,000-3.5%$248/sqft |
Source: | ||
| 8/30/2025 | Listed for sale | $430,000-1.1%$257/sqft |
Source: | ||
| 8/8/2025 | Listing removed | $435,000$260/sqft |
Source: | ||
Public tax history
Public tax history
| Year | Property taxes | Tax assessment |
|---|---|---|
| 2024 | $1,746 +20.6% | $30,260 |
| 2023 | $1,447 -3.9% | $30,260 +42.9% |
| 2022 | $1,507 | $21,170 -2.8% |
Find assessor info on the county website
BuyAbility℠ payment
Est. payment
$2,351/mo
Principal & interest
$2005
Home insurance
$145
Other costs
$201
Climate risks
Neighborhood: Cimarron Hills
Nearby schools
GreatSchools rating
- 7/10Remington Elementary SchoolGrades: PK-5Distance: 0.6 mi
- 6/10Horizon Middle SchoolGrades: 6-8Distance: 1.7 mi
- 5/10Sand Creek High SchoolGrades: 9-12Distance: 0.5 mi
Schools provided by the listing agent
- Elementary: Remington
- Middle: Horizon
- High: Sand Creek
- District: District 49
Source: Pikes Peak MLS. This data may not be complete. We recommend contacting the local school district to confirm school assignments for this home.
- Loading
- Loading
