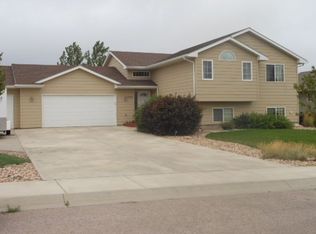Sold for $409,000 on 07/25/25
$409,000
7350 Brighton St, Summerset, SD 57718
4beds
2,000sqft
Site Built
Built in 2003
10,018.8 Square Feet Lot
$409,200 Zestimate®
$205/sqft
$2,227 Estimated rent
Home value
$409,200
Estimated sales range
Not available
$2,227/mo
Zestimate® history
Loading...
Owner options
Explore your selling options
What's special
Listed by Larry Adams, Berkshire Hathaway HomeServices, 605-430-6677. Fantastic Family Home in a Great Neighborhood This stunning family home combines modern upgrades with inviting comfort, perfectly situated in a vibrant, family-friendly neighborhood. The open-concept main level features updated quality flooring and soaring vaulted ceilings, creating a bright and airy atmosphere. The heart of the home is the updated modern kitchen, complete with sleek stainless steel appliances, including a premium Zline oven, and a stylish corner built-in pantry for ample storage. The kitchen flows seamlessly into the dining area, which opens to a spacious deck—perfect for outdoor dining or relaxing evenings. The home includes updated modern bathrooms with sophisticated finishes and contemporary light fixtures that add a touch of elegance throughout. The expansive basement offers a large family room, ideal for gatherings or cozy movie nights, plus two additional bedrooms for guests, a home office, or extra family space. Recent upgrades include a new roof and HVAC system, ensuring energy efficiency and peace of mind. This beautifully designed home is the perfect blend of style, functionality, and comfort for your family.
Zillow last checked: 8 hours ago
Listing updated: July 29, 2025 at 01:14pm
Listed by:
Larry Adams,
Berkshire Hathaway HomeServices Midwest Realty
Bought with:
Holly Glatt
Keller Williams Realty Black Hills SP
Source: Mount Rushmore Area AOR,MLS#: 84542
Facts & features
Interior
Bedrooms & bathrooms
- Bedrooms: 4
- Bathrooms: 2
- Full bathrooms: 2
Primary bedroom
- Level: Main
- Area: 195
- Dimensions: 15 x 13
Bedroom 2
- Level: Main
- Area: 130
- Dimensions: 13 x 10
Bedroom 3
- Level: Lower
- Area: 204
- Dimensions: 17 x 12
Bedroom 4
- Level: Lower
- Area: 132
- Dimensions: 12 x 11
Dining room
- Level: Main
- Area: 143
- Dimensions: 13 x 11
Kitchen
- Description: Updated
- Level: Main
- Dimensions: 15 x 11
Living room
- Level: Main
- Area: 204
- Dimensions: 17 x 12
Heating
- Natural Gas
Cooling
- Refrig. C/Air
Appliances
- Included: Dishwasher, Disposal, Electric Range Oven, Microwave, Range Hood
Features
- Flooring: Carpet, Laminate
- Windows: Bay Window(s), Double Pane Windows, Sliders, Window Coverings(Some)
- Basement: Full
- Number of fireplaces: 1
- Fireplace features: None
Interior area
- Total structure area: 2,000
- Total interior livable area: 2,000 sqft
Property
Parking
- Total spaces: 2
- Parking features: Two Car, Attached
- Attached garage spaces: 2
Features
- Levels: Split Foyer
- Patio & porch: Porch Covered, Open Deck
- Fencing: Chain Link
Lot
- Size: 10,018 sqft
Details
- Parcel number: 0C500234
Construction
Type & style
- Home type: SingleFamily
- Property subtype: Site Built
Materials
- Frame
- Roof: Composition
Condition
- Year built: 2003
Community & neighborhood
Security
- Security features: Smoke Detector(s)
Location
- Region: Summerset
Other
Other facts
- Listing terms: Cash,New Loan
- Road surface type: Paved
Price history
| Date | Event | Price |
|---|---|---|
| 7/25/2025 | Sold | $409,000+1%$205/sqft |
Source: | ||
| 6/19/2025 | Contingent | $405,000$203/sqft |
Source: | ||
| 6/17/2025 | Price change | $405,000-1%$203/sqft |
Source: | ||
| 5/21/2025 | Listed for sale | $409,000+25.8%$205/sqft |
Source: | ||
| 1/30/2023 | Sold | $325,000-3%$163/sqft |
Source: Public Record | ||
Public tax history
| Year | Property taxes | Tax assessment |
|---|---|---|
| 2025 | $4,369 -1.9% | $350,729 +2.7% |
| 2024 | $4,454 +18.1% | $341,635 |
| 2023 | $3,773 | $341,635 +27.4% |
Find assessor info on the county website
Neighborhood: 57718
Nearby schools
GreatSchools rating
- 3/10Black Hawk Elementary - 03Grades: K-5Distance: 2.2 mi
- 5/10West Middle School - 37Grades: 6-8Distance: 8.1 mi
- 5/10Stevens High School - 42Grades: 9-12Distance: 7.8 mi

Get pre-qualified for a loan
At Zillow Home Loans, we can pre-qualify you in as little as 5 minutes with no impact to your credit score.An equal housing lender. NMLS #10287.
