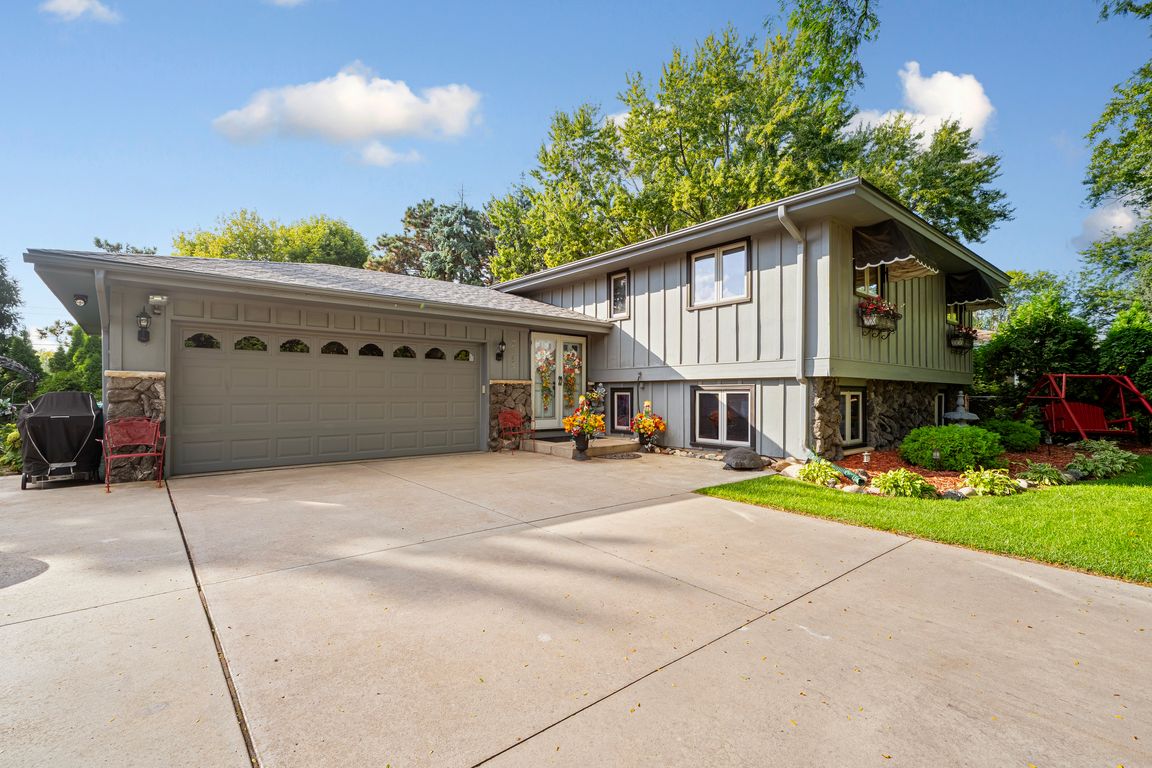
Active with contingency
$350,000
4beds
2,028sqft
7350 Jackson St NE, Fridley, MN 55432
4beds
2,028sqft
Single family residence
Built in 1971
9,147 sqft
2 Attached garage spaces
$173 price/sqft
What's special
Welcome to 7350 Jackson Street NE, a beautifully maintained one-owner home where pride of ownership truly shines. This inviting split-entry offers 4 bedrooms and 2 bathrooms, thoughtfully updated throughout for modern comfort and style. The spacious backyard is a highlight, featuring a stunning mature flower garden and a deck perfect for ...
- 15 days |
- 2,915 |
- 141 |
Likely to sell faster than
Source: NorthstarMLS as distributed by MLS GRID,MLS#: 6791811
Travel times
Outdoor
Kitchen
Living Room
Dining Room
Foyer
Family Room
Bedroom
Bedroom
Bedroom
Bedroom
Zillow last checked: 7 hours ago
Listing updated: October 01, 2025 at 03:38pm
Listed by:
Brent Peterson 612-685-7882,
RE/MAX Results,
Ryan Todd Zimba 763-772-4581
Source: NorthstarMLS as distributed by MLS GRID,MLS#: 6791811
Facts & features
Interior
Bedrooms & bathrooms
- Bedrooms: 4
- Bathrooms: 2
- Full bathrooms: 2
Rooms
- Room types: Kitchen, Living Room, Dining Room, Bedroom 1, Bedroom 2, Foyer, Family Room, Bedroom 3, Bedroom 4, Laundry
Bedroom 1
- Level: Upper
- Area: 128.82 Square Feet
- Dimensions: 11.4x11.3
Bedroom 2
- Level: Upper
- Area: 115.25 Square Feet
- Dimensions: 11.4x10.11
Bedroom 3
- Level: Lower
- Area: 175.14 Square Feet
- Dimensions: 13.9x12.6
Bedroom 4
- Level: Lower
- Area: 126.69 Square Feet
- Dimensions: 12.3x10.3
Dining room
- Level: Upper
- Area: 92 Square Feet
- Dimensions: 10x9.2
Family room
- Level: Lower
- Area: 395 Square Feet
- Dimensions: 25x15.8
Foyer
- Level: Main
- Area: 52.7 Square Feet
- Dimensions: 8.5x6.2
Kitchen
- Level: Upper
- Area: 169 Square Feet
- Dimensions: 16.9x10
Laundry
- Level: Lower
- Area: 114.66 Square Feet
- Dimensions: 12.6x9.10
Living room
- Level: Upper
- Area: 286.43 Square Feet
- Dimensions: 20.3x14.11
Heating
- Forced Air
Cooling
- Central Air
Appliances
- Included: Dishwasher, Disposal, Dryer, Exhaust Fan, Gas Water Heater, Microwave, Refrigerator, Washer, Water Softener Owned
Features
- Basement: Block
- Number of fireplaces: 1
Interior area
- Total structure area: 2,028
- Total interior livable area: 2,028 sqft
- Finished area above ground: 1,150
- Finished area below ground: 860
Video & virtual tour
Property
Parking
- Total spaces: 2
- Parking features: Attached, Concrete
- Attached garage spaces: 2
Accessibility
- Accessibility features: None
Features
- Levels: Multi/Split
- Patio & porch: Deck, Patio
- Pool features: None
Lot
- Size: 9,147.6 Square Feet
- Dimensions: 122 x 76
- Features: Many Trees
Details
- Foundation area: 960
- Parcel number: 113024140050
- Zoning description: Residential-Single Family
Construction
Type & style
- Home type: SingleFamily
- Property subtype: Single Family Residence
Materials
- Steel Siding
- Roof: Asphalt,Pitched
Condition
- Age of Property: 54
- New construction: No
- Year built: 1971
Utilities & green energy
- Electric: Circuit Breakers
- Gas: Natural Gas
- Sewer: City Sewer/Connected
- Water: City Water/Connected
Community & HOA
Community
- Subdivision: Melody Manor 3rd Add
HOA
- Has HOA: No
Location
- Region: Fridley
Financial & listing details
- Price per square foot: $173/sqft
- Tax assessed value: $300,600
- Annual tax amount: $3,411
- Date on market: 9/21/2025
- Road surface type: Paved