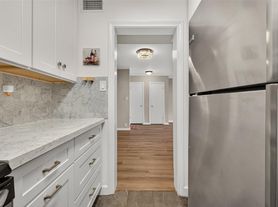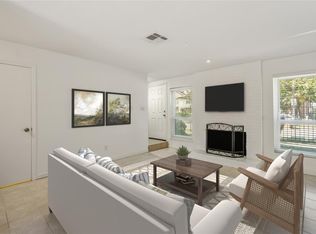Exceptional location near Med Center. Gated community, wonderful light and bright, high ceilings, fireplace, 2 Primary bedrooms, 2 and one half baths, balcony off one primary bedroom, plus small study. Gleaming floors in living and dining room and a gourmet kitchen with silestone counters and a great backsplash. Two wonderful large master bedrooms with vaulted ceilings and much character. Attached 2 car garage, where your full size washer and dryer are located. Few Steps away from your unit is the community pool to relax and enjoy after a long hard day. Per landlord
Copyright notice - Data provided by HAR.com 2022 - All information provided should be independently verified.
Townhouse for rent
$1,995/mo
7350 Kirby Dr APT 24, Houston, TX 77030
2beds
1,440sqft
Price may not include required fees and charges.
Townhouse
Available now
Electric, ceiling fan
Electric dryer hookup laundry
2 Attached garage spaces parking
Electric, fireplace
What's special
High ceilingsWonderful light and brightSmall studySilestone countersVaulted ceilingsGourmet kitchenCommunity pool
- 11 days |
- -- |
- -- |
Learn more about the building:
Travel times
Looking to buy when your lease ends?
Consider a first-time homebuyer savings account designed to grow your down payment with up to a 6% match & a competitive APY.
Facts & features
Interior
Bedrooms & bathrooms
- Bedrooms: 2
- Bathrooms: 3
- Full bathrooms: 2
- 1/2 bathrooms: 1
Rooms
- Room types: Office
Heating
- Electric, Fireplace
Cooling
- Electric, Ceiling Fan
Appliances
- Included: Dishwasher, Disposal, Dryer, Microwave, Oven, Range, Refrigerator, Washer
- Laundry: Electric Dryer Hookup, In Unit, Washer Hookup
Features
- 2 Primary Bedrooms, All Bedrooms Up, Ceiling Fan(s), High Ceilings, Sitting Area, Storage
- Flooring: Carpet, Laminate, Wood
- Has fireplace: Yes
Interior area
- Total interior livable area: 1,440 sqft
Property
Parking
- Total spaces: 2
- Parking features: Assigned, Attached, Covered
- Has attached garage: Yes
- Details: Contact manager
Features
- Stories: 2
- Exterior features: 1 Living Area, 2 Primary Bedrooms, Additional Parking, All Bedrooms Up, Architecture Style: Traditional, Assigned, Attached, Balcony, Balcony/Terrace, Courtyard, Electric Dryer Hookup, Electric Gate, Floor Covering: Stone, Flooring: Laminate, Flooring: Stone, Flooring: Wood, Formal Dining, Garage Door Opener, Heating: Electric, High Ceilings, Living Area - 1st Floor, Patio/Deck, Playground, Secured, Sitting Area, Storage, Trash Pick Up, Utility Room in Garage, View Type: East, Washer Hookup, Wood Burning
Details
- Parcel number: 1148210070002
Construction
Type & style
- Home type: Townhouse
- Property subtype: Townhouse
Condition
- Year built: 1980
Community & HOA
Community
- Features: Playground
Location
- Region: Houston
Financial & listing details
- Lease term: Long Term,12 Months
Price history
| Date | Event | Price |
|---|---|---|
| 11/7/2025 | Listed for rent | $1,995+17.7%$1/sqft |
Source: | ||
| 4/10/2020 | Listing removed | $1,695$1/sqft |
Source: Greenwood King Properties #43241082 | ||
| 2/8/2020 | Price change | $1,695-5.6%$1/sqft |
Source: Greenwood King Properties #43241082 | ||
| 1/9/2020 | Listed for rent | $1,795+8.8%$1/sqft |
Source: Greenwood King Properties #43241082 | ||
| 8/29/2018 | Listing removed | $1,650$1/sqft |
Source: Greenwood King Properties #86687670 | ||

