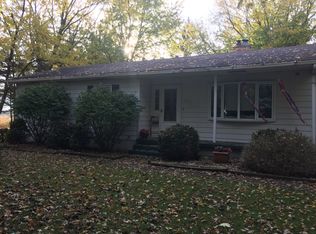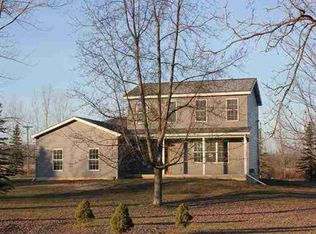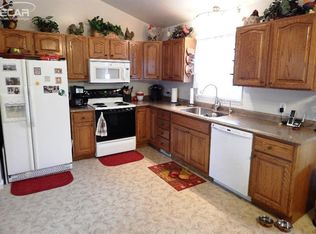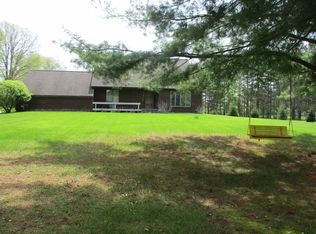Sold for $160,000
$160,000
7350 Lemon Rd, Bancroft, MI 48414
3beds
1,482sqft
Single Family Residence, Manufactured Home
Built in 1984
1.4 Acres Lot
$172,300 Zestimate®
$108/sqft
$1,187 Estimated rent
Home value
$172,300
$143,000 - $208,000
$1,187/mo
Zestimate® history
Loading...
Owner options
Explore your selling options
What's special
Welcome to 7350 Lemon Rd! This sprawling ranch home sits on 1.4 acres and has been updated with fresh flooring, paint, and fixtures. The entry opens to the spacious living quarters, with an open floorplan kitchen, dining, and family room area. One bedroom with a private half bath is off the living room. The largest bedroom is at the other end of the home and has an enormous walk-in closet. There is a third possible bedroom or home office space as well. The laundry hookup is conveniently located off of the main bathroom, plus additional storage space beyond the laundry space. Park in the attached 2- car garage and store your tools, lawn equipment, and more in the back garage with lean-to. Conveniently located just off Grand River Rd and I-69, for an easy commute. Durand schools!
Zillow last checked: 8 hours ago
Listing updated: October 21, 2024 at 06:07am
Listed by:
Michael J Davidson 810-397-3000,
REMAX Right Choice
Bought with:
Deborah S Lash, 6501408413
Stuart & Associates Real Estate LLC
Source: MiRealSource,MLS#: 50147359 Originating MLS: East Central Association of REALTORS
Originating MLS: East Central Association of REALTORS
Facts & features
Interior
Bedrooms & bathrooms
- Bedrooms: 3
- Bathrooms: 2
- Full bathrooms: 1
- 1/2 bathrooms: 1
Bedroom 1
- Level: Entry
- Area: 80
- Dimensions: 10 x 8
Bedroom 2
- Level: Entry
- Area: 64
- Dimensions: 8 x 8
Bedroom 3
- Level: Entry
- Area: 180
- Dimensions: 15 x 12
Bathroom 1
- Level: Entry
Heating
- Forced Air, Natural Gas
Appliances
- Included: Gas Water Heater
Features
- Basement: Crawl Space
- Has fireplace: No
Interior area
- Total structure area: 1,482
- Total interior livable area: 1,482 sqft
- Finished area above ground: 1,482
- Finished area below ground: 0
Property
Parking
- Total spaces: 2
- Parking features: Garage, Attached, Electric in Garage, Workshop in Garage
- Attached garage spaces: 2
Features
- Levels: One
- Stories: 1
- Frontage type: Road
- Frontage length: 226
Lot
- Size: 1.40 Acres
- Dimensions: 226 x 240
Details
- Parcel number: 01127200018
Construction
Type & style
- Home type: MobileManufactured
- Architectural style: Ranch
- Property subtype: Single Family Residence, Manufactured Home
Materials
- Vinyl Siding, Vinyl Trim
Condition
- New construction: No
- Year built: 1984
Utilities & green energy
- Sewer: Septic Tank
- Water: Private Well
Community & neighborhood
Location
- Region: Bancroft
- Subdivision: None
Other
Other facts
- Listing agreement: Exclusive Right To Sell
- Body type: Single Wide,Manufactured After 1976
- Listing terms: Cash,Conventional,FHA,VA Loan
- Ownership type: LLC
Price history
| Date | Event | Price |
|---|---|---|
| 9/25/2024 | Sold | $160,000+6.7%$108/sqft |
Source: | ||
| 8/10/2024 | Pending sale | $149,900$101/sqft |
Source: | ||
| 8/8/2024 | Listed for sale | $149,900$101/sqft |
Source: | ||
| 7/10/2024 | Pending sale | $149,900$101/sqft |
Source: | ||
| 7/2/2024 | Listed for sale | $149,900+430.6%$101/sqft |
Source: | ||
Public tax history
| Year | Property taxes | Tax assessment |
|---|---|---|
| 2025 | $1,217 +1.6% | $82,100 +9.5% |
| 2024 | $1,198 +7.3% | $75,000 +9.3% |
| 2023 | $1,117 +9.6% | $68,600 +12.3% |
Find assessor info on the county website
Neighborhood: 48414
Nearby schools
GreatSchools rating
- NABertha Neal SchoolGrades: PK-1Distance: 4.6 mi
- 6/10Durand Middle SchoolGrades: 6-8Distance: 5.9 mi
- 7/10Durand Area High SchoolGrades: 9-12Distance: 5.7 mi
Schools provided by the listing agent
- District: Durand Area Schools
Source: MiRealSource. This data may not be complete. We recommend contacting the local school district to confirm school assignments for this home.
Sell with ease on Zillow
Get a Zillow Showcase℠ listing at no additional cost and you could sell for —faster.
$172,300
2% more+$3,446
With Zillow Showcase(estimated)$175,746



