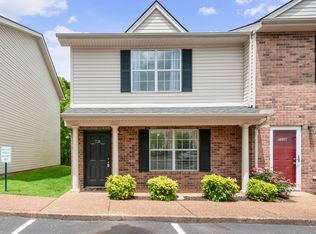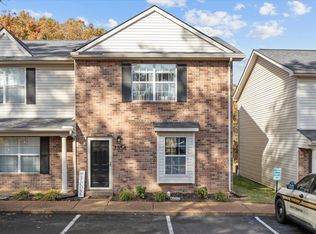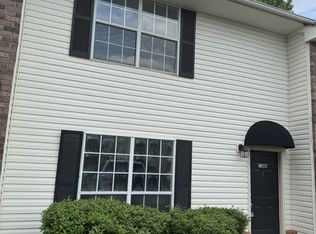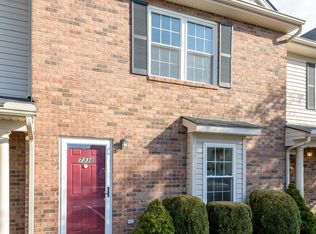Closed
$270,000
7350 Planters Rd, Fairview, TN 37062
2beds
1,320sqft
Townhouse, Residential, Condominium
Built in 2001
-- sqft lot
$271,300 Zestimate®
$205/sqft
$1,857 Estimated rent
Home value
$271,300
$258,000 - $285,000
$1,857/mo
Zestimate® history
Loading...
Owner options
Explore your selling options
What's special
Welcome to this spotless and recently updated 2BR/2.5BA townhome in the heart of Fairview, TN. Located in a desirable community with access to a wonderful neighborhood pool and easy access to local conveniences. This move-in ready home has been freshly painted throughout and features brand new engineered hardwood floors in the spacious living room and kitchen, along with new carpet on the stairs and in both upstairs bedrooms. The open-concept layout offers a large living room that flows into an updated kitchen with newly painted cabinets, granite countertops, a new sink and disposal, updated lighting, and an eat-in dining area. Just off the kitchen, step out onto a patio that opens to a completely private backyard with no neighbors behind you—perfect for relaxing or entertaining. A convenient half bath is located on the main level, and upstairs you'll find two generously sized bedrooms, including a primary suite with a full bath, and a huge walk-in closet with custom barn doors. The second bedroom also features a large walk-in closet with access to a second full bathroom in the hallway. Additional highlights include all-new light fixtures and a backyard storage shed for added convenience. This is a rare opportunity for a low price point, low-maintenance living with modern upgrades, privacy, and access to community amenities, all in a prime Fairview location. Don’t miss your chance to call this stunning townhome yours!
Zillow last checked: 8 hours ago
Listing updated: June 26, 2025 at 06:07am
Listing Provided by:
Nick Shuford | Principal Broker & Auctioneer 615-579-3354,
The Shuford Group, LLC
Bought with:
Corey B O'Neal, 306771
Benchmark Realty, LLC
Source: RealTracs MLS as distributed by MLS GRID,MLS#: 2822179
Facts & features
Interior
Bedrooms & bathrooms
- Bedrooms: 2
- Bathrooms: 3
- Full bathrooms: 2
- 1/2 bathrooms: 1
Bedroom 1
- Features: Full Bath
- Level: Full Bath
- Area: 180 Square Feet
- Dimensions: 15x12
Bedroom 2
- Features: Extra Large Closet
- Level: Extra Large Closet
- Area: 180 Square Feet
- Dimensions: 15x12
Kitchen
- Features: Eat-in Kitchen
- Level: Eat-in Kitchen
- Area: 192 Square Feet
- Dimensions: 16x12
Living room
- Area: 288 Square Feet
- Dimensions: 18x16
Heating
- Central, Electric
Cooling
- Central Air, Electric
Appliances
- Included: Electric Oven, Built-In Electric Range, Cooktop, Dishwasher, Disposal, Dryer, Microwave, Refrigerator, Washer
- Laundry: Electric Dryer Hookup, Washer Hookup
Features
- Ceiling Fan(s), Pantry, Storage, Walk-In Closet(s), High Speed Internet
- Flooring: Carpet, Other, Tile
- Basement: Slab
- Has fireplace: No
Interior area
- Total structure area: 1,320
- Total interior livable area: 1,320 sqft
- Finished area above ground: 1,320
Property
Parking
- Total spaces: 2
- Parking features: Parking Lot
- Uncovered spaces: 2
Features
- Levels: Two
- Stories: 2
- Patio & porch: Patio
- Pool features: Association
- Fencing: Privacy
Details
- Additional structures: Storage Building
- Parcel number: 094047A D 00100C01101047A
- Special conditions: Standard
- Other equipment: Air Purifier
Construction
Type & style
- Home type: Townhouse
- Property subtype: Townhouse, Residential, Condominium
- Attached to another structure: Yes
Materials
- Brick
Condition
- New construction: No
- Year built: 2001
Utilities & green energy
- Sewer: Public Sewer
- Water: Public
- Utilities for property: Electricity Available, Water Available
Community & neighborhood
Location
- Region: Fairview
- Subdivision: Meadows At Fairview Ph 2
HOA & financial
HOA
- Has HOA: Yes
- HOA fee: $209 monthly
- Amenities included: Clubhouse, Pool
- Services included: Maintenance Structure, Maintenance Grounds, Insurance, Recreation Facilities
Price history
| Date | Event | Price |
|---|---|---|
| 6/25/2025 | Sold | $270,000-3.6%$205/sqft |
Source: | ||
| 6/16/2025 | Pending sale | $280,000$212/sqft |
Source: | ||
| 5/21/2025 | Contingent | $280,000$212/sqft |
Source: | ||
| 5/5/2025 | Price change | $280,000-3.4%$212/sqft |
Source: | ||
| 4/25/2025 | Listed for sale | $290,000+16%$220/sqft |
Source: | ||
Public tax history
| Year | Property taxes | Tax assessment |
|---|---|---|
| 2024 | -- | $42,025 |
| 2023 | -- | $42,025 |
| 2022 | -- | $42,025 |
Find assessor info on the county website
Neighborhood: 37062
Nearby schools
GreatSchools rating
- 6/10Westwood Elementary SchoolGrades: PK-5Distance: 1.5 mi
- 8/10Fairview Middle SchoolGrades: 6-8Distance: 1.2 mi
- 8/10Fairview High SchoolGrades: 9-12Distance: 1.4 mi
Schools provided by the listing agent
- Elementary: Westwood Elementary School
- Middle: Fairview Middle School
- High: Fairview High School
Source: RealTracs MLS as distributed by MLS GRID. This data may not be complete. We recommend contacting the local school district to confirm school assignments for this home.
Get a cash offer in 3 minutes
Find out how much your home could sell for in as little as 3 minutes with a no-obligation cash offer.
Estimated market value$271,300
Get a cash offer in 3 minutes
Find out how much your home could sell for in as little as 3 minutes with a no-obligation cash offer.
Estimated market value
$271,300



