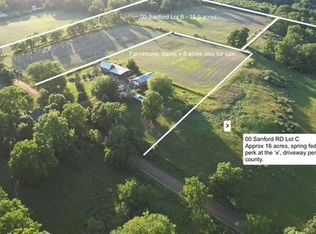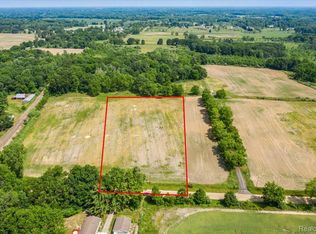Sold for $290,000
$290,000
7350 Sanford Rd, Howell, MI 48855
3beds
1,704sqft
Single Family Residence
Built in 1880
4.99 Acres Lot
$553,700 Zestimate®
$170/sqft
$2,149 Estimated rent
Home value
$553,700
$526,000 - $581,000
$2,149/mo
Zestimate® history
Loading...
Owner options
Explore your selling options
What's special
Historic Howell Farmhouse on 4.99 acres. Potential abounds in this Charming 3 Bedroom, 1.5 Bathroom home with some updates. Appliances New in 2019, Updated Bathrooms, Heated Florida Room, Hardwood Floors through-out, Copper Plumbing, New Septic Field in-progress, Large Heated Garage/Pole Barn with Work Space, Security Cameras to stay, Roof - 5 years old, Gutters - 2 years old, 4 Large Outbuildings to utilize. So much to offer! Just Minutes to Charming Downtown Howell Dining and Shopping. 10-15 minutes to major highways. Come see this property for yourself! Basement walls were recently painted after professional photos were taken. Seller just put in a new blower motor and tuned up the furnace. This is a great opportunity for a 203k Renovation Loan if you are looking to renovate/update and gain equity. Land surrounding the property is also for sale, different owner and listing agent. Buyer to Verify all dimensions and property data for their own property use due diligence. See attached documents for County Parcel map and Disclosures. Seller is willing to Escrow $2000 at closing to ensure agreed upon personal contents of barns are vacated by agreed possession date.
Zillow last checked: 8 hours ago
Listing updated: October 05, 2023 at 01:30pm
Listed by:
Kimberly Crosby 248-252-1100,
EXP Realty Eastside
Bought with:
Cassie T Kurowicki, 6501416341
EXIT Realty 1st
Source: MiRealSource,MLS#: 50102098 Originating MLS: MiRealSource
Originating MLS: MiRealSource
Facts & features
Interior
Bedrooms & bathrooms
- Bedrooms: 3
- Bathrooms: 2
- Full bathrooms: 1
- 1/2 bathrooms: 1
Bedroom 1
- Features: Wood
- Level: First
- Area: 187
- Dimensions: 17 x 11
Bedroom 2
- Features: Carpet
- Level: Second
- Area: 238
- Dimensions: 17 x 14
Bedroom 3
- Features: Carpet
- Level: Second
- Area: 80
- Dimensions: 10 x 8
Bathroom 1
- Features: Ceramic
- Level: First
- Area: 48
- Dimensions: 8 x 6
Dining room
- Features: Wood
- Level: First
- Area: 210
- Dimensions: 15 x 14
Family room
- Features: Wood
- Level: First
- Area: 156
- Dimensions: 13 x 12
Kitchen
- Features: Wood
- Level: First
- Area: 169
- Dimensions: 13 x 13
Living room
- Features: Wood
- Level: First
- Area: 238
- Dimensions: 17 x 14
Heating
- Forced Air, Oil
Cooling
- Ceiling Fan(s), Other
Appliances
- Included: Dishwasher, Dryer, Freezer, Microwave, Range/Oven, Refrigerator, Washer, Electric Water Heater
- Laundry: First Floor Laundry
Features
- Flooring: Wood, Carpet, Ceramic Tile
- Basement: Stone,Sump Pump
- Has fireplace: No
- Fireplace features: Wood Burning Stove, Wood Burning
Interior area
- Total structure area: 2,396
- Total interior livable area: 1,704 sqft
- Finished area above ground: 1,704
- Finished area below ground: 0
Property
Parking
- Total spaces: 2
- Parking features: Garage, Detached, Electric in Garage, Garage Door Opener, Heated Garage, Workshop in Garage
- Garage spaces: 2
Features
- Levels: Two
- Stories: 2
- Has private pool: Yes
- Pool features: Above Ground
- Frontage type: Road
- Frontage length: 380
Lot
- Size: 4.99 Acres
- Dimensions: 378 x 636 x 311 x 642
Details
- Parcel number: 0226400020
- Special conditions: Private
Construction
Type & style
- Home type: SingleFamily
- Architectural style: Farm House
- Property subtype: Single Family Residence
Materials
- Aluminum Siding, Vinyl Siding
- Foundation: Basement, Stone
Condition
- Year built: 1880
Utilities & green energy
- Sewer: Septic Tank
- Water: Private Well
Community & neighborhood
Location
- Region: Howell
- Subdivision: Na
Other
Other facts
- Listing agreement: Exclusive Right To Sell
- Listing terms: Cash,Conventional
- Road surface type: Gravel
Price history
| Date | Event | Price |
|---|---|---|
| 1/2/2026 | Listing removed | $575,000$337/sqft |
Source: EXIT Realty broker feed #25044357 Report a problem | ||
| 8/29/2025 | Listed for sale | $575,000+98.3%$337/sqft |
Source: | ||
| 7/31/2024 | Listing removed | -- |
Source: | ||
| 10/5/2023 | Sold | $290,000-2.7%$170/sqft |
Source: | ||
| 5/1/2023 | Pending sale | $297,900$175/sqft |
Source: | ||
Public tax history
| Year | Property taxes | Tax assessment |
|---|---|---|
| 2025 | -- | $134,700 +0.1% |
| 2024 | -- | $134,600 +14.8% |
| 2023 | -- | $117,200 +15.2% |
Find assessor info on the county website
Neighborhood: 48855
Nearby schools
GreatSchools rating
- 8/10Voyager Elementary SchoolGrades: PK-5Distance: 5.9 mi
- 6/10Highlander Way Middle SchoolGrades: 6-8Distance: 6.2 mi
- 8/10Howell High SchoolGrades: 9-12Distance: 6.2 mi
Schools provided by the listing agent
- District: Howell Public Schools
Source: MiRealSource. This data may not be complete. We recommend contacting the local school district to confirm school assignments for this home.
Get a cash offer in 3 minutes
Find out how much your home could sell for in as little as 3 minutes with a no-obligation cash offer.
Estimated market value$553,700
Get a cash offer in 3 minutes
Find out how much your home could sell for in as little as 3 minutes with a no-obligation cash offer.
Estimated market value
$553,700

