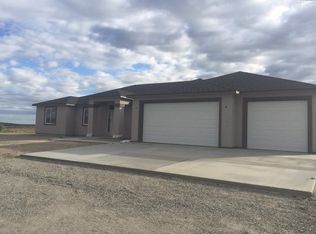Sold for $635,000
$635,000
73503 E Reata Rd, Kennewick, WA 99338
4beds
2,185sqft
Single Family Residence
Built in 2015
0.66 Acres Lot
$640,900 Zestimate®
$291/sqft
$3,113 Estimated rent
Home value
$640,900
$602,000 - $679,000
$3,113/mo
Zestimate® history
Loading...
Owner options
Explore your selling options
What's special
MLS# 285417 Welcome to this stunning single-level home in the desirable Ridge at Reata neighborhood! Perfectly situated on a spacious .6-acre lot, this beautiful stucco rambler offers breathtaking views of Badger Canyon and a thoughtfully designed open floor plan.Step inside to soaring raised ceilings and an inviting great room, complete with a cozy corner gas fireplace. The kitchen is a chef’s delight, featuring elegant granite countertops, wood cabinetry, a pantry, and a built-in wine and china storage area. Enjoy both formal and casual dining spaces, ideal for entertaining.The private split-bedroom floorplan includes a spacious master suite with a walk-in closet and an attached bath with extensive tile work, an additional 3 bedrooms (or 2 bedrooms and an office), and an additional full bath and half bath providing ample space for family and guests.Step outside onto the large covered patio and take in the picturesque views of Badger Mountain and the surrounding wine country. The fully landscaped and fenced yard offers plenty of room for outdoor activities, with space for a future shop, pool, or RV parking.Car enthusiasts and hobbyists will appreciate the oversized (50x24) finished 3-car garage, complete with an extra 4th bay workshop for additional storage and workspace.Located just minutes from freeway access and the Country Mercantile, this home offers the perfect balance of tranquility and convenience. Call your favorite realtor and schedule a private tour today!
Zillow last checked: 8 hours ago
Listing updated: August 14, 2025 at 12:12pm
Listed by:
Chris Powell 509-542-7888,
Powell Real Estate Group
Bought with:
Nick Kunde, 26284
Zion Properties, LLC
Source: PACMLS,MLS#: 285417
Facts & features
Interior
Bedrooms & bathrooms
- Bedrooms: 4
- Bathrooms: 3
- Full bathrooms: 2
- 1/2 bathrooms: 1
Bedroom
- Area: 195
- Dimensions: 15 x 13
Bedroom 1
- Area: 121
- Dimensions: 11 x 11
Bedroom 2
- Area: 121
- Dimensions: 11 x 11
Bedroom 3
- Area: 121
- Dimensions: 11 x 11
Dining room
- Area: 143
- Dimensions: 13 x 11
Family room
- Area: 336
- Dimensions: 21 x 16
Kitchen
- Area: 169
- Dimensions: 13 x 13
Office
- Area: 121
- Dimensions: 11 x 11
Heating
- Heat Pump
Cooling
- Heat Pump
Appliances
- Included: Dishwasher, Microwave, Range/Oven
Features
- Raised Ceiling(s), Ceiling Fan(s)
- Flooring: Carpet
- Windows: Double Pane Windows, Windows - Vinyl
- Basement: None
- Has fireplace: Yes
- Fireplace features: Propane Tank Leased
Interior area
- Total structure area: 2,185
- Total interior livable area: 2,185 sqft
Property
Parking
- Total spaces: 3
- Parking features: Attached, Finished, RV Parking - Open, Workshop
- Attached garage spaces: 3
Features
- Levels: 1 Story
- Stories: 1
- Patio & porch: Patio/Covered
- Fencing: Fenced
- Has view: Yes
Lot
- Size: 0.66 Acres
Details
- Parcel number: 105882020000044
- Zoning description: Residential
Construction
Type & style
- Home type: SingleFamily
- Property subtype: Single Family Residence
Materials
- Stucco
- Foundation: Crawl Space
- Roof: Comp Shingle,Tile
Condition
- Existing Construction (Not New)
- New construction: No
- Year built: 2015
Utilities & green energy
- Sewer: Septic - Installed
- Water: Public
Community & neighborhood
Location
- Region: Kennewick
- Subdivision: The Ridge At Reata West,Kennewick Sw
Other
Other facts
- Listing terms: Cash,Conventional,FHA,VA Loan
- Road surface type: Paved
Price history
| Date | Event | Price |
|---|---|---|
| 8/13/2025 | Sold | $635,000-3.8%$291/sqft |
Source: | ||
| 7/26/2025 | Pending sale | $659,900$302/sqft |
Source: | ||
| 7/7/2025 | Listing removed | $3,250$1/sqft |
Source: Zillow Rentals Report a problem | ||
| 6/28/2025 | Listed for sale | $659,900-1.5%$302/sqft |
Source: | ||
| 5/28/2025 | Listed for rent | $3,250$1/sqft |
Source: Zillow Rentals Report a problem | ||
Public tax history
| Year | Property taxes | Tax assessment |
|---|---|---|
| 2024 | $6,035 +0.5% | $668,580 |
| 2023 | $6,004 +47.7% | $668,580 +35.5% |
| 2022 | $4,065 -18.2% | $493,520 +8.2% |
Find assessor info on the county website
Neighborhood: 99338
Nearby schools
GreatSchools rating
- 7/10Amon Creek ElementaryGrades: PK-5Distance: 4.4 mi
- 5/10Desert Hills Middle SchoolGrades: 6-8Distance: 4.4 mi
- 7/10Kamiakin High SchoolGrades: 9-12Distance: 7.3 mi
Get pre-qualified for a loan
At Zillow Home Loans, we can pre-qualify you in as little as 5 minutes with no impact to your credit score.An equal housing lender. NMLS #10287.
