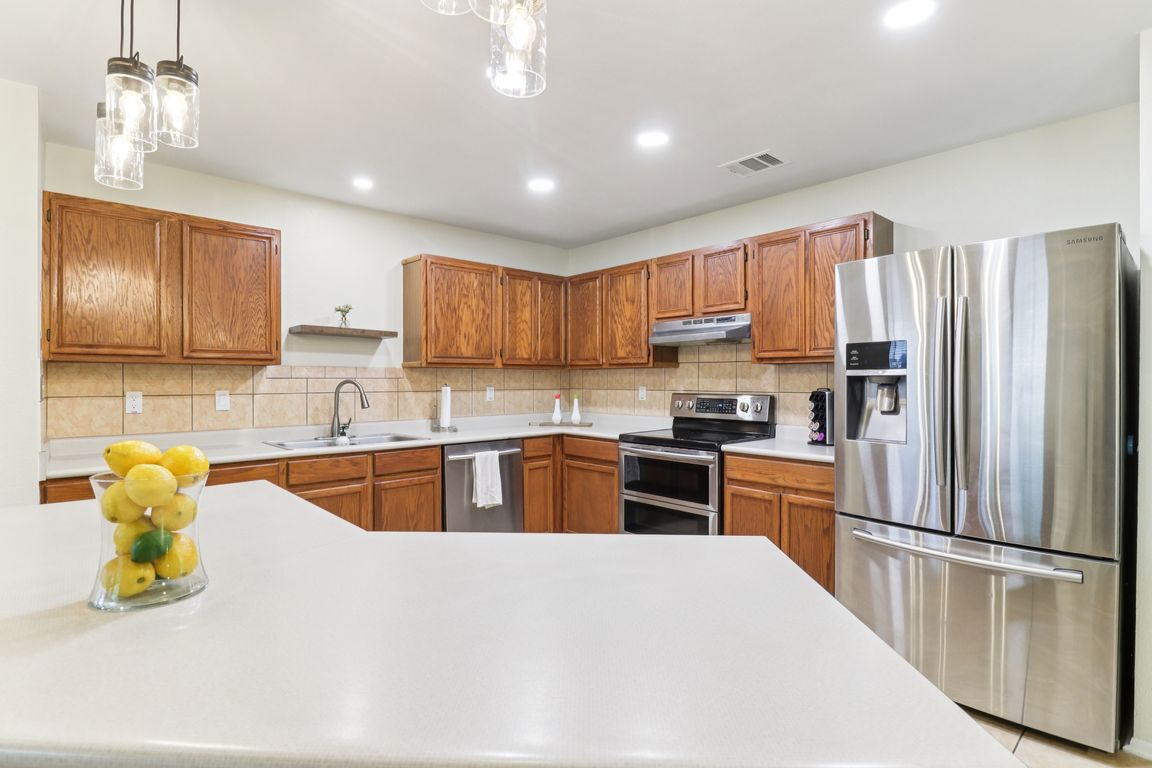
Under contractPrice cut: $10K (7/13)
$307,000
3beds
2,856sqft
7351 Lazy Trails, San Antonio, TX 78250
3beds
2,856sqft
Single family residence
Built in 1990
6,534 sqft
2 Garage spaces
$107 price/sqft
$250 annually HOA fee
What's special
Beautifully maintained brick homeExpansive loftFully updated bathOversized backyardStylishly remodeled second bathCovered patioCozy flex space
Act Fast-Only a Few Homes Left in This Highly Desired Neighborhood! This beautifully maintained brick home checks every box for comfort, style, and functionality. Featuring an open-concept layout that flows into a covered patio and oversized backyard, it's perfect for entertaining or relaxing at home. ...
- 138 days
- on Zillow |
- 242 |
- 16 |
Source: SABOR,MLS#: 1854429
Travel times
Kitchen
Living Room
Primary Bedroom
Den
Dining Room
Primary Bathroom
Outdoor 2
Zillow last checked: 7 hours ago
Listing updated: August 11, 2025 at 05:55pm
Listed by:
Robert Lashley TREC #819515 (210) 756-5468,
Marshall Reddick Real Estate
Source: SABOR,MLS#: 1854429
Facts & features
Interior
Bedrooms & bathrooms
- Bedrooms: 3
- Bathrooms: 3
- Full bathrooms: 2
- 1/2 bathrooms: 1
Primary bedroom
- Features: Sitting Room, Walk-In Closet(s), Ceiling Fan(s), Full Bath
- Level: Upper
- Area: 238
- Dimensions: 17 x 14
Bedroom 2
- Area: 126
- Dimensions: 14 x 9
Bedroom 3
- Area: 182
- Dimensions: 13 x 14
Primary bathroom
- Features: Shower Only, Double Vanity
- Area: 108
- Dimensions: 9 x 12
Dining room
- Area: 168
- Dimensions: 12 x 14
Family room
- Area: 306
- Dimensions: 18 x 17
Kitchen
- Area: 132
- Dimensions: 12 x 11
Living room
- Area: 357
- Dimensions: 17 x 21
Heating
- Central, Electric
Cooling
- Central Air
Appliances
- Included: Range, Refrigerator, Disposal, Dishwasher, Plumbed For Ice Maker, Plumb for Water Softener
- Laundry: Main Level, Washer Hookup, Dryer Connection
Features
- Two Living Area, Separate Dining Room, Eat-in Kitchen, Kitchen Island, Pantry, Game Room, Loft, Utility Room Inside, All Bedrooms Upstairs, 1st Floor Lvl/No Steps, Walk-In Closet(s), Ceiling Fan(s)
- Flooring: Carpet, Ceramic Tile, Laminate
- Doors: Storm Doors
- Windows: Window Coverings
- Has basement: No
- Has fireplace: No
- Fireplace features: Not Applicable
Interior area
- Total structure area: 2,856
- Total interior livable area: 2,856 sqft
Video & virtual tour
Property
Parking
- Total spaces: 2
- Parking features: Two Car Garage, Garage Door Opener
- Garage spaces: 2
Features
- Levels: Two
- Stories: 2
- Patio & porch: Covered
- Exterior features: Rain Gutters
- Pool features: None, Community
- Fencing: Privacy
Lot
- Size: 6,534 Square Feet
- Dimensions: 60X110
- Features: Level, Curbs, Sidewalks, Streetlights
- Residential vegetation: Mature Trees, Mature Trees (ext feat)
Details
- Parcel number: 190351030660
Construction
Type & style
- Home type: SingleFamily
- Property subtype: Single Family Residence
Materials
- Brick, 4 Sides Masonry
- Foundation: Slab
- Roof: Composition
Condition
- Pre-Owned
- New construction: No
- Year built: 1990
Utilities & green energy
- Electric: CPS Energy
- Gas: CPS Energy
- Sewer: SAWS
- Water: SAWS
- Utilities for property: City Garbage service
Community & HOA
Community
- Features: Clubhouse, Playground
- Security: Security System Owned
- Subdivision: Northwest Crossing
HOA
- Has HOA: Yes
- HOA fee: $250 annually
- HOA name: NORTHWEST CROSSING HOA
Location
- Region: San Antonio
Financial & listing details
- Price per square foot: $107/sqft
- Annual tax amount: $7,793
- Price range: $307K - $307K
- Date on market: 4/1/2025
- Listing terms: Conventional,FHA,VA Loan,TX Vet,Cash
- Road surface type: Paved