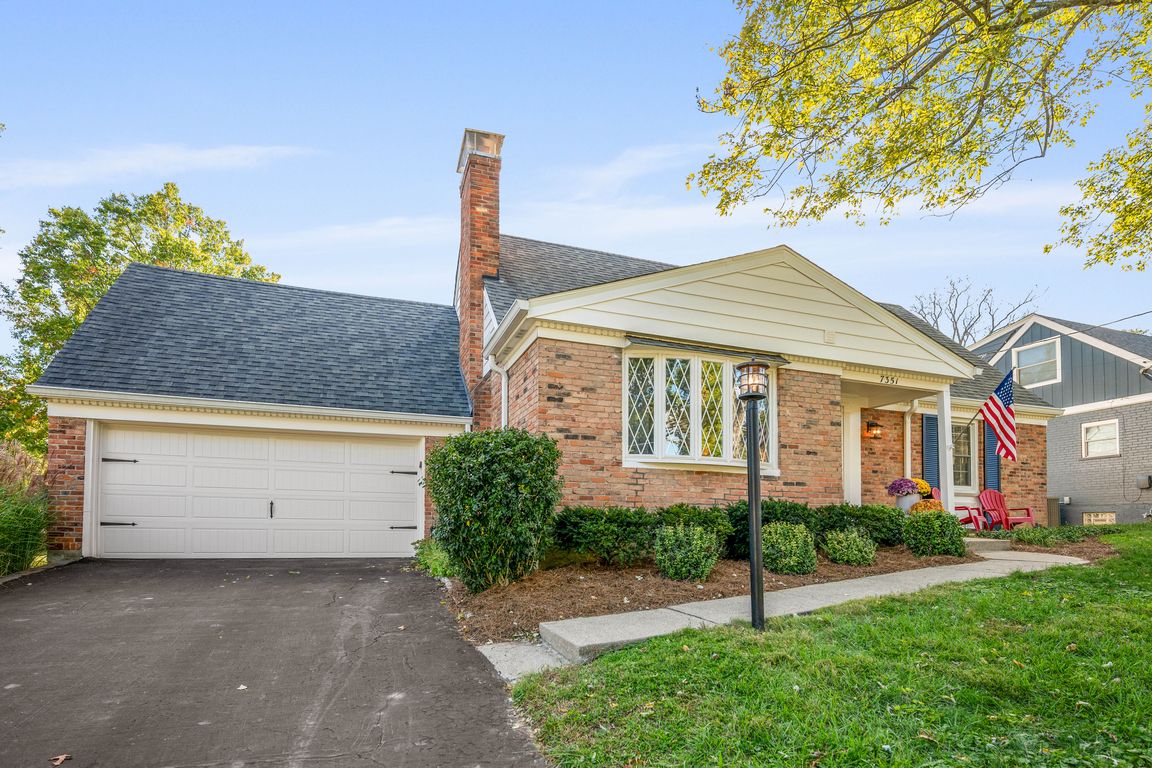Open: Sun 2pm-3:30pm

For sale
$500,000
4beds
1,749sqft
7351 Miami Hills Dr, Cincinnati, OH 45243
4beds
1,749sqft
Single family residence
Built in 1952
0.31 Acres
2 Attached garage spaces
$286 price/sqft
What's special
Private patioPartially finished basementFlexible spaceStone fire pitLarge backyardCozy family roomFormal dining room
This bright and welcoming Madeira home sits in one of Cincinnati's most loved neighborhoods. The main floor features a spacious living room featuring a brick fireplace and a great bay window that fills the space with natural light, flowing into a formal dining room. The kitchen opens to a cozy family ...
- 16 hours |
- 358 |
- 28 |
Source: Cincy MLS,MLS#: 1858961 Originating MLS: Cincinnati Area Multiple Listing Service
Originating MLS: Cincinnati Area Multiple Listing Service
Travel times
Family Room
Kitchen
Dining Room
Zillow last checked: 7 hours ago
Listing updated: 23 hours ago
Listed by:
Scott A Oyler 513-623-1351,
Coldwell Banker Realty 513-321-9944,
Heather M Stallmeyer 919-280-1946,
Coldwell Banker Realty
Source: Cincy MLS,MLS#: 1858961 Originating MLS: Cincinnati Area Multiple Listing Service
Originating MLS: Cincinnati Area Multiple Listing Service

Facts & features
Interior
Bedrooms & bathrooms
- Bedrooms: 4
- Bathrooms: 3
- Full bathrooms: 3
Primary bedroom
- Features: Wall-to-Wall Carpet
- Level: Second
- Area: 180
- Dimensions: 15 x 12
Bedroom 2
- Level: Second
- Area: 144
- Dimensions: 12 x 12
Bedroom 3
- Level: First
- Area: 154
- Dimensions: 14 x 11
Bedroom 4
- Level: First
- Area: 99
- Dimensions: 9 x 11
Bedroom 5
- Area: 0
- Dimensions: 0 x 0
Primary bathroom
- Features: Tub w/Shower
Bathroom 1
- Features: Full
- Level: Second
Bathroom 2
- Features: Full
- Level: First
Bathroom 3
- Features: Full
- Level: Basement
Dining room
- Features: Wood Floor, Formal
- Level: First
- Area: 110
- Dimensions: 10 x 11
Family room
- Features: Walkout, Wall-to-Wall Carpet, Fireplace, Window Treatment
- Area: 224
- Dimensions: 16 x 14
Kitchen
- Features: Quartz Counters, Counter Bar, Wood Cabinets, Wood Floor
- Area: 99
- Dimensions: 9 x 11
Living room
- Features: Fireplace, Window Treatment, Wood Floor
- Area: 288
- Dimensions: 16 x 18
Office
- Area: 0
- Dimensions: 0 x 0
Heating
- Forced Air, Gas, Heat Pump
Cooling
- Ceiling Fan(s), Central Air
Appliances
- Included: Dishwasher, Microwave, Oven/Range, Refrigerator, Gas Water Heater
Features
- Ceiling Fan(s)
- Windows: Double Pane Windows, Vinyl
- Basement: Full,Partially Finished,Concrete,WW Carpet,Glass Blk Wind
- Attic: Storage
- Number of fireplaces: 2
- Fireplace features: Gas, Family Room, Living Room
Interior area
- Total structure area: 1,749
- Total interior livable area: 1,749 sqft
Video & virtual tour
Property
Parking
- Total spaces: 2
- Parking features: Driveway, Garage Door Opener
- Attached garage spaces: 2
- Has uncovered spaces: Yes
Features
- Levels: Two
- Stories: 2
- Patio & porch: Patio
- Exterior features: Fire Pit
- Fencing: Electric
Lot
- Size: 0.31 Acres
- Dimensions: 172.83 x 73.31
- Features: Less than .5 Acre
Details
- Parcel number: 5250008005500
- Zoning description: Residential
Construction
Type & style
- Home type: SingleFamily
- Architectural style: Traditional
- Property subtype: Single Family Residence
Materials
- Aluminum Siding, Brick
- Foundation: Block
- Roof: Shingle
Condition
- New construction: No
- Year built: 1952
Utilities & green energy
- Gas: Natural
- Sewer: Public Sewer
- Water: Public
Community & HOA
Community
- Security: Smoke Alarm
HOA
- Has HOA: No
Location
- Region: Cincinnati
Financial & listing details
- Price per square foot: $286/sqft
- Tax assessed value: $350,280
- Annual tax amount: $7,018
- Date on market: 10/25/2025
- Listing terms: No Special Financing