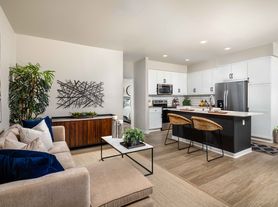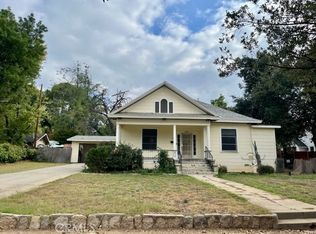RENT this House with 4-bedrooms, a Big BONUS room and 3.5 bathrooms. A Junior Suite room downstairs and a bathroom with shower inside is ideal for older occupants not needing to go up the stairs. Large backyard with multiple fruit trees and ornamental plants. This house has Corian kitchen counter tops, porcelain tile flooring, family room with fireplace, breakfast nook, living room and formal dining room. The large patio has pool table and good space to play or just relax on the swing. Close to church, shops and a mile distance to Freeway 210. Hospitals, universities in Loma Linda and Redlands are about 10 to 15 minutes drive.
House for rent
$3,600/mo
7351 Railroad Ct, Highland, CA 92346
4beds
2,444sqft
Price may not include required fees and charges.
Singlefamily
Available Mon Dec 1 2025
No pets
Central air, ceiling fan
In unit laundry
3 Attached garage spaces parking
Central, fireplace
What's special
Junior suite room downstairsPorcelain tile flooringFamily room with fireplaceBathroom with shower insideFormal dining roomBreakfast nookCorian kitchen counter tops
- 3 days |
- -- |
- -- |
Travel times
Looking to buy when your lease ends?
Consider a first-time homebuyer savings account designed to grow your down payment with up to a 6% match & a competitive APY.
Facts & features
Interior
Bedrooms & bathrooms
- Bedrooms: 4
- Bathrooms: 4
- Full bathrooms: 3
- 1/2 bathrooms: 1
Rooms
- Room types: Dining Room, Family Room, Pantry
Heating
- Central, Fireplace
Cooling
- Central Air, Ceiling Fan
Appliances
- Included: Dishwasher, Dryer, Microwave, Oven, Range, Refrigerator, Trash Compactor, Washer
- Laundry: In Unit
Features
- Bedroom on Main Level, Breakfast Area, Breakfast Bar, Cathedral Ceiling(s), Ceiling Fan(s), Central Vacuum, High Ceilings, Multiple Staircases, Pantry, Separate/Formal Dining Room, Solid Surface Counters, Walk-In Closet(s), Walk-In Pantry
- Flooring: Carpet, Tile
- Has fireplace: Yes
Interior area
- Total interior livable area: 2,444 sqft
Property
Parking
- Total spaces: 3
- Parking features: Attached, Driveway, Garage, Covered
- Has attached garage: Yes
- Details: Contact manager
Features
- Stories: 2
- Exterior features: Contact manager
Details
- Parcel number: 1201461280000
Construction
Type & style
- Home type: SingleFamily
- Property subtype: SingleFamily
Materials
- Roof: Slate
Condition
- Year built: 1998
Utilities & green energy
- Utilities for property: Water
Community & HOA
Location
- Region: Highland
Financial & listing details
- Lease term: 12 Months,24 Months,Negotiable
Price history
| Date | Event | Price |
|---|---|---|
| 11/21/2025 | Listed for rent | $3,600$1/sqft |
Source: CRMLS #IG25262330 | ||
| 8/3/2016 | Sold | $396,000+0%$162/sqft |
Source: Public Record | ||
| 7/9/2016 | Pending sale | $395,900$162/sqft |
Source: REDFIN #IV16024264 | ||
| 6/8/2016 | Price change | $395,900-2.2%$162/sqft |
Source: REDFIN #IV16024264 | ||
| 5/14/2016 | Price change | $404,900-1.2%$166/sqft |
Source: REDFIN #IV16024264 | ||

