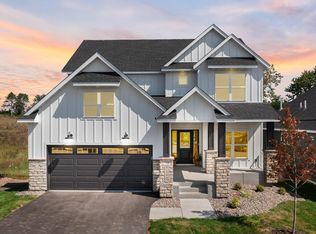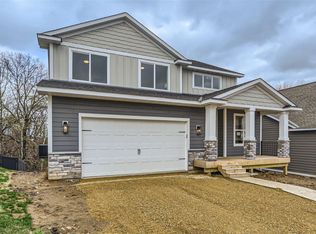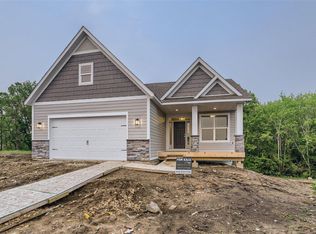Closed
$679,850
7352 Agate Trl, Inver Grove Heights, MN 55077
4beds
3,484sqft
Single Family Residence
Built in 2024
7,840.8 Square Feet Lot
$664,900 Zestimate®
$195/sqft
$-- Estimated rent
Home value
$664,900
$618,000 - $718,000
Not available
Zestimate® history
Loading...
Owner options
Explore your selling options
What's special
Come check out our newest staged model and make it your home! Now available for you to explore. Welcome to one-level living at its finest! This custom St. Croix plan offers unparalleled comfort and convenience. Boasting 4 bedrooms and 3 bathrooms, this residence showcases its views through thoughtful design and inviting ambiance. Step into the main level and discover an expansive layout that seamlessly blends functionality with style. The heart of the home features a spacious living area, perfect for entertaining guests by the cozy fire on cool nights or simply unwinding on the maintenance free deck while enjoying the view.
The convenient kitchen is equipped with stainless steel appliances, ample counter space, and stylish cabinetry. One of the highlights of this home is the luxurious main floor master suite, offering a private ensuite bathroom with generous walk-in shower and closet. Additionally, the main floor includes a laundry room, office/bedroom ensuring everyday tasks are a breeze. Descend to the lower level and discover a haven of relaxation with views of nature and wildlife just steps away through your walkout patio. You'll find two additional bedrooms accompanied by a bathroom that includes a tub/shower.
Explore the walking trails and parks, all while being conveniently located near major freeways. Experience the perfect blend of tranquility and accessibility at Peltier Reserve.
Zillow last checked: 8 hours ago
Listing updated: May 23, 2025 at 09:01am
Listed by:
Tadd E. Johnson 612-282-7855,
Fieldstone Real Estate Specialists,
Sara Nivala 612-865-8487
Bought with:
Nancy Denzer
Lakeshore Real Estate Krage & Associates, LLC.
Source: NorthstarMLS as distributed by MLS GRID,MLS#: 6608603
Facts & features
Interior
Bedrooms & bathrooms
- Bedrooms: 4
- Bathrooms: 3
- Full bathrooms: 1
- 3/4 bathrooms: 1
- 1/2 bathrooms: 1
Bedroom 1
- Level: Main
- Area: 195 Square Feet
- Dimensions: 13x15
Bedroom 2
- Level: Main
- Area: 144 Square Feet
- Dimensions: 12x12
Bedroom 3
- Level: Lower
- Area: 143 Square Feet
- Dimensions: 11x13
Bedroom 4
- Level: Lower
- Area: 143 Square Feet
- Dimensions: 11x13
Dining room
- Level: Main
- Area: 168 Square Feet
- Dimensions: 12x14
Family room
- Level: Main
- Area: 288 Square Feet
- Dimensions: 16x18
Great room
- Level: Lower
- Area: 400 Square Feet
- Dimensions: 20x20
Kitchen
- Level: Main
- Area: 162 Square Feet
- Dimensions: 13.5x12
Laundry
- Level: Main
- Area: 70 Square Feet
- Dimensions: 7x10
Mud room
- Level: Main
- Area: 70 Square Feet
- Dimensions: 7x10
Heating
- Forced Air
Cooling
- Central Air
Appliances
- Included: Air-To-Air Exchanger, Cooktop, Dishwasher, Disposal, Exhaust Fan, Humidifier, Gas Water Heater, Microwave, Refrigerator, Stainless Steel Appliance(s), Wall Oven
Features
- Basement: Drain Tiled,8 ft+ Pour,Finished,Concrete,Storage Space,Sump Pump,Walk-Out Access
- Number of fireplaces: 1
- Fireplace features: Family Room, Gas
Interior area
- Total structure area: 3,484
- Total interior livable area: 3,484 sqft
- Finished area above ground: 1,742
- Finished area below ground: 1,051
Property
Parking
- Total spaces: 2
- Parking features: Attached, Asphalt, Garage Door Opener
- Attached garage spaces: 2
- Has uncovered spaces: Yes
- Details: Garage Dimensions (20x24), Garage Door Height (7), Garage Door Width (16)
Accessibility
- Accessibility features: None
Features
- Levels: One
- Stories: 1
- Patio & porch: Composite Decking, Deck, Front Porch, Patio
Lot
- Size: 7,840 sqft
- Dimensions: 52 x 130 x 67 x 130
- Features: Sod Included in Price, Wooded
Details
- Foundation area: 1742
- Parcel number: 205690003020
- Zoning description: Residential-Single Family
Construction
Type & style
- Home type: SingleFamily
- Property subtype: Single Family Residence
Materials
- Brick/Stone, Fiber Cement, Frame
- Roof: Age 8 Years or Less,Asphalt,Pitched
Condition
- Age of Property: 1
- New construction: Yes
- Year built: 2024
Details
- Builder name: FIELDSTONE FAMILY HOMES INC
Utilities & green energy
- Electric: 200+ Amp Service
- Gas: Natural Gas
- Sewer: City Sewer/Connected
- Water: City Water/Connected
- Utilities for property: Underground Utilities
Community & neighborhood
Location
- Region: Inver Grove Heights
- Subdivision: Peltier Reserve
HOA & financial
HOA
- Has HOA: Yes
- HOA fee: $50 monthly
- Services included: Other, Professional Mgmt
- Association name: RowCal
- Association phone: 763-319-8225
Other
Other facts
- Road surface type: Paved
Price history
| Date | Event | Price |
|---|---|---|
| 5/22/2025 | Sold | $679,850$195/sqft |
Source: | ||
| 5/7/2025 | Pending sale | $679,850$195/sqft |
Source: | ||
| 4/11/2025 | Price change | $679,850-2.9%$195/sqft |
Source: | ||
| 11/20/2024 | Price change | $699,850-2%$201/sqft |
Source: | ||
| 9/26/2024 | Listed for sale | $714,250$205/sqft |
Source: | ||
Public tax history
Tax history is unavailable.
Neighborhood: 55077
Nearby schools
GreatSchools rating
- 9/10Woodland Elementary SchoolGrades: K-5Distance: 2.6 mi
- 8/10Dakota Hills Middle SchoolGrades: 6-8Distance: 3.1 mi
- 10/10Eagan Senior High SchoolGrades: 9-12Distance: 3.1 mi
Get a cash offer in 3 minutes
Find out how much your home could sell for in as little as 3 minutes with a no-obligation cash offer.
Estimated market value
$664,900
Get a cash offer in 3 minutes
Find out how much your home could sell for in as little as 3 minutes with a no-obligation cash offer.
Estimated market value
$664,900


