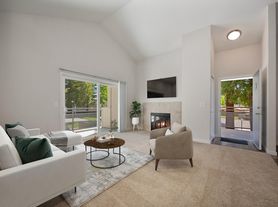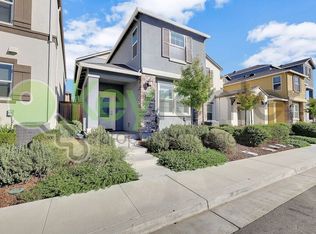BEAUTIFUL, MUST SEE
Conveniently located near Rush River Drive in Greenhaven Pocket Area, south Sacramento, this attractive one-story 2,018 sf. single family home is set in a quiet, and well established nice neighborhood, and offers a perfect living environment for a small to medium size family. Great schools near by. 5 minute easy access to I-5.
This fabulous home has open floor plan and high ceiling bringing abundant natural lighting into the house. Recess lights are installed throughout the house providing contemporary look and feel. It has programmable central heat and air conditioning. Beautiful tiles cover the entire floor except for the bedrooms. The living room is spacious and has a fireplace. The kitchen is upgraded with high-end maple cabinets and large granite counter top, and is equipped with an electric ranges, dishwasher, and stainless steel double sink with a garbage disposal. Ceiling fans are installed in family room and master suite #1. Master bath #1 has granite counter top double vanity and a large walk-in tile shower with clear glass doors. Master suite #2 has a large walk-in closet. Master bath #2 and hall bath have shower over the tub. The two-car garage is equipped with an automatic door opener. The house is protected with an alarm system. Full gardening service is provided for the front and back yard.
The owner pays for water, sewer and trash. No Sublease. Pets and Smoking are completely prohibited in the house and backyard.
Min. 2 year lease required. $4,500 deposit. Good credit a must. The application credit check fee is $50, or provide a credit report within 30 days.
Min. 2 year lease required. Renter is responsible for electric, water and sewer. No pet and no smoking allowed inside and outside of the house.
House for rent
Accepts Zillow applications
$2,950/mo
7352 Marani Way, Sacramento, CA 95831
4beds
2,018sqft
Price may not include required fees and charges.
Single family residence
Available now
No pets
Central air
Hookups laundry
Attached garage parking
Heat pump
What's special
Two-car garageElectric rangesLarge walk-in tile showerHigh ceilingAbundant natural lightingLarge granite counter topOpen floor plan
- 34 days |
- -- |
- -- |
Travel times
Facts & features
Interior
Bedrooms & bathrooms
- Bedrooms: 4
- Bathrooms: 3
- Full bathrooms: 3
Heating
- Heat Pump
Cooling
- Central Air
Appliances
- Included: Dishwasher, Oven, WD Hookup
- Laundry: Hookups
Features
- WD Hookup, Walk In Closet
- Flooring: Tile
Interior area
- Total interior livable area: 2,018 sqft
Property
Parking
- Parking features: Attached
- Has attached garage: Yes
- Details: Contact manager
Features
- Exterior features: Electricity not included in rent, Garbage included in rent, Sewage not included in rent, Walk In Closet, Water not included in rent
Details
- Parcel number: 03106500460000
Construction
Type & style
- Home type: SingleFamily
- Property subtype: Single Family Residence
Utilities & green energy
- Utilities for property: Garbage
Community & HOA
Location
- Region: Sacramento
Financial & listing details
- Lease term: 1 Year
Price history
| Date | Event | Price |
|---|---|---|
| 9/20/2025 | Listed for rent | $2,950$1/sqft |
Source: Zillow Rentals | ||
| 9/12/2003 | Sold | $213,000$106/sqft |
Source: Public Record | ||

