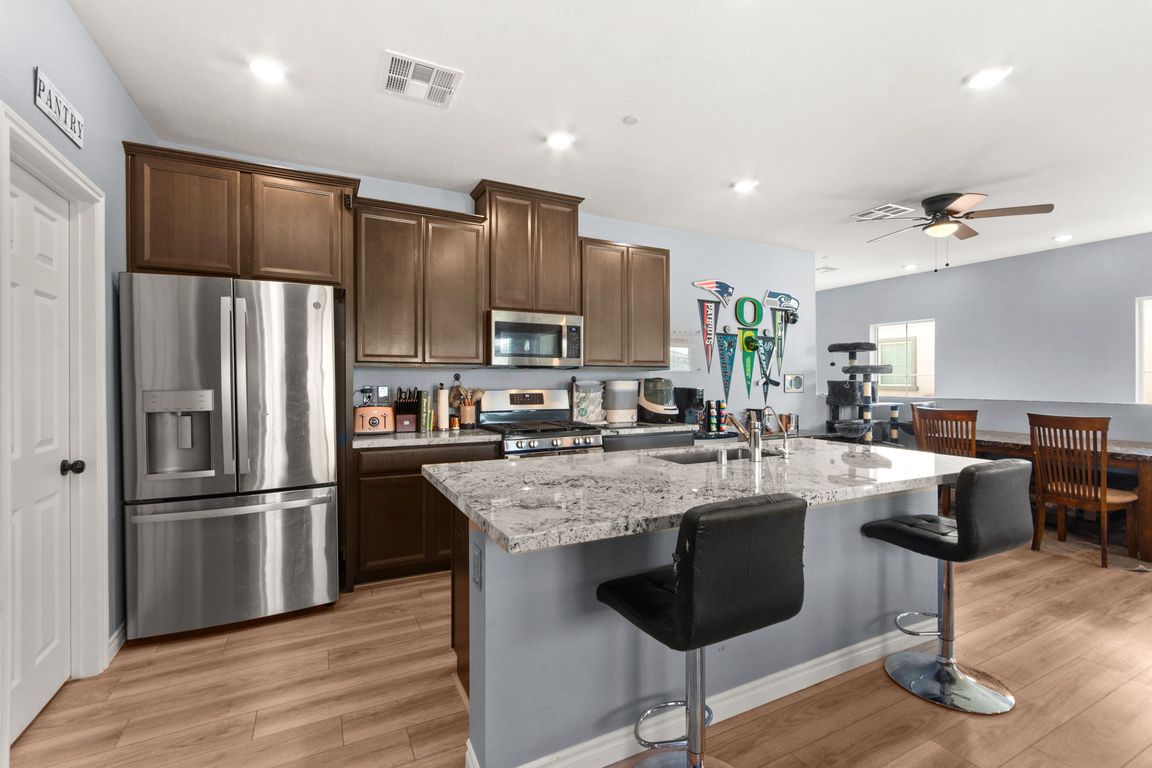
ActivePrice cut: $5K (10/14)
$324,999
2beds
1,447sqft
7352 N Decatur Blvd UNIT 1, North Las Vegas, NV 89084
2beds
1,447sqft
Townhouse
Built in 2021
7,501 sqft
2 Attached garage spaces
$225 price/sqft
$219 monthly HOA fee
What's special
Stylish natural granite countersSeparate laundryLarge islandGe stainless appliancesExpansive kitchenLarge balconyFrench door refrigerator
**Assumable 4.125% VA loan** Welcome to an immaculate, upgraded and spacious townhome. Each bedroom enjoys its own private bath, creating ideal separation for owners, guests or multi-gen families. The expansive kitchen displays stylish, natural granite counters with a large island and abundant counter space. All GE STAINLESS APPLIANCES including a French ...
- 50 days |
- 436 |
- 15 |
Likely to sell faster than
Source: LVR,MLS#: 2713556 Originating MLS: Greater Las Vegas Association of Realtors Inc
Originating MLS: Greater Las Vegas Association of Realtors Inc
Travel times
Living Room
Kitchen
Primary Bedroom
Zillow last checked: 7 hours ago
Listing updated: 19 hours ago
Listed by:
Craig Tann B.0143698 (702)514-6634,
Huntington & Ellis, A Real Est
Source: LVR,MLS#: 2713556 Originating MLS: Greater Las Vegas Association of Realtors Inc
Originating MLS: Greater Las Vegas Association of Realtors Inc
Facts & features
Interior
Bedrooms & bathrooms
- Bedrooms: 2
- Bathrooms: 3
- Full bathrooms: 2
- 1/2 bathrooms: 1
Primary bedroom
- Description: Ceiling Fan,Upstairs,Walk-In Closet(s)
- Dimensions: 16x13
Bedroom 2
- Description: Ceiling Fan,Closet,Upstairs
- Dimensions: 12x13
Primary bathroom
- Description: Double Sink,Shower Only
- Dimensions: 6x6
Dining room
- Description: Breakfast Nook/Eating Area,Kitchen/Dining Room Combo
- Dimensions: 14x9
Kitchen
- Description: Breakfast Bar/Counter,Granite Countertops,Island,Stainless Steel Appliances
- Dimensions: 11x13
Living room
- Description: Media Center
- Dimensions: 11x15
Heating
- Central, Gas
Cooling
- Central Air, Electric
Appliances
- Included: Dryer, Disposal, Gas Range, Microwave, Refrigerator, Washer
- Laundry: Gas Dryer Hookup, Upper Level
Features
- Ceiling Fan(s), Window Treatments
- Flooring: Carpet, Luxury Vinyl Plank, Tile
- Windows: Blinds, Double Pane Windows, Low-Emissivity Windows
- Has fireplace: No
Interior area
- Total structure area: 1,447
- Total interior livable area: 1,447 sqft
Video & virtual tour
Property
Parking
- Total spaces: 2
- Parking features: Attached, Garage, Private
- Attached garage spaces: 2
Features
- Stories: 2
- Patio & porch: Balcony
- Exterior features: Balcony
- Pool features: Community
- Fencing: None
Lot
- Size: 7,501.03 Square Feet
- Features: Desert Landscaping, Landscaped, < 1/4 Acre
Details
- Parcel number: 12418413059
- Zoning description: Single Family
- Horse amenities: None
Construction
Type & style
- Home type: Townhouse
- Architectural style: Two Story
- Property subtype: Townhouse
- Attached to another structure: Yes
Materials
- Roof: Tile
Condition
- Resale
- Year built: 2021
Utilities & green energy
- Electric: Photovoltaics None
- Sewer: Public Sewer
- Water: Public
- Utilities for property: Electricity Available
Green energy
- Energy efficient items: Windows
Community & HOA
Community
- Features: Pool
- Subdivision: Valley Vista Parcel 34
HOA
- Has HOA: Yes
- Amenities included: Dog Park, Gated, Playground, Pool, Spa/Hot Tub
- Services included: Association Management
- HOA fee: $162 monthly
- HOA name: Seabreeze Management
- HOA phone: 800-232-7517
- Second HOA fee: $57 monthly
Location
- Region: North Las Vegas
Financial & listing details
- Price per square foot: $225/sqft
- Annual tax amount: $3,747
- Date on market: 8/28/2025
- Listing agreement: Exclusive Right To Sell
- Listing terms: Assumable,Cash,Conventional,FHA,VA Loan
- Electric utility on property: Yes