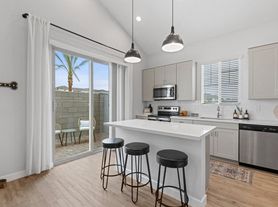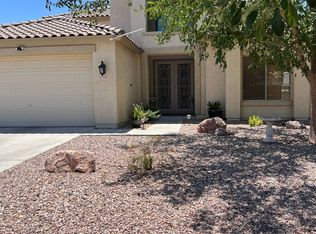Perfect for large families or anyone needing extra space, this 3,000+ sqft two-story home offers 5 true bedrooms, a large office, and a huge loft providing plenty of room for everyone to spread out. The main level features soaring 9-ft ceilings, an open-concept great room that flows seamlessly to the covered back patio, and a chef's kitchen with quartz countertops, a walk-in pantry, and 42-in. upper cabinets for abundant storage. A private guest suite with a full bath, powder bath, and versatile den/office with doors complete the first floor. Upstairs, the expansive loft is perfect for movie nights, a playroom, or a secondary office, while the massive primary suite boasts an oversized walk-in closet and spa-like bath with a walk-in shower and extended dual-sink vanity. Three additional bedrooms, a full guest bath, and a large laundry with sink add convenience and function. Set on a premium corner lot, this home enjoys mountain views from nearly every window and is adjacent to walking trails, a gazebo, and play areas.
House for rent
$3,300/mo
7352 S Briarwood Ln, Gilbert, AZ 85298
5beds
2,999sqft
Price may not include required fees and charges.
Singlefamily
Available now
-- Pets
Central air
Dryer included laundry
4 Parking spaces parking
Electric
What's special
Mountain viewsMassive primary suiteCorner lotExpansive loftWalk-in pantryPrivate guest suiteCovered back patio
- 35 days
- on Zillow |
- -- |
- -- |
Travel times
Looking to buy when your lease ends?
Consider a first-time homebuyer savings account designed to grow your down payment with up to a 6% match & 3.83% APY.
Facts & features
Interior
Bedrooms & bathrooms
- Bedrooms: 5
- Bathrooms: 4
- Full bathrooms: 3
- 1/2 bathrooms: 1
Heating
- Electric
Cooling
- Central Air
Appliances
- Included: Dryer, Oven, Stove, Washer
- Laundry: Dryer Included, Engy Star (See Rmks), In Unit, Inside, Washer Included
Features
- Double Vanity, Eat-in Kitchen, Full Bth Master Bdrm, High Speed Internet, Pantry, Separate Shwr & Tub, Upstairs, Walk In Closet
- Flooring: Carpet, Tile
Interior area
- Total interior livable area: 2,999 sqft
Property
Parking
- Total spaces: 4
- Parking features: Covered
- Details: Contact manager
Features
- Stories: 2
- Exterior features: Contact manager
Details
- Parcel number: 31333909
Construction
Type & style
- Home type: SingleFamily
- Architectural style: Contemporary
- Property subtype: SingleFamily
Condition
- Year built: 2023
Community & HOA
Location
- Region: Gilbert
Financial & listing details
- Lease term: Contact For Details
Price history
| Date | Event | Price |
|---|---|---|
| 9/22/2025 | Price change | $3,300-12%$1/sqft |
Source: ARMLS #6912938 | ||
| 9/10/2025 | Price change | $3,750-3.8%$1/sqft |
Source: ARMLS #6912938 | ||
| 8/30/2025 | Listed for rent | $3,900$1/sqft |
Source: ARMLS #6912938 | ||
| 2/29/2024 | Sold | $684,990$228/sqft |
Source: Public Record | ||

