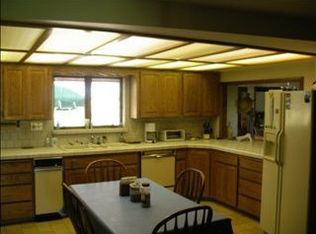Well-Kept country home on small acreage with daylight basement and mother-in-law quarters! Detached shop, RV parking & separate Irrigation well with sprinklers! Large living room & large rec room in basement for entertaining! Newer roof, exterior paint and HVAC system! 90%+ Efficient gas furnace & W/H!
This property is off market, which means it's not currently listed for sale or rent on Zillow. This may be different from what's available on other websites or public sources.

