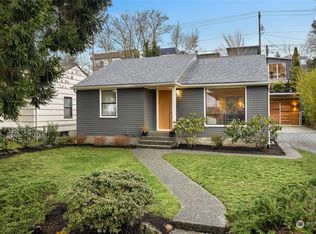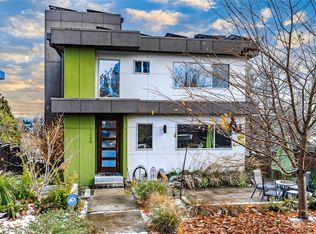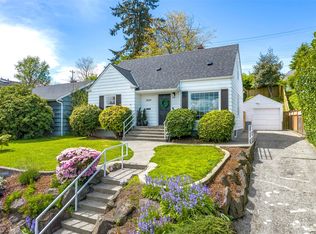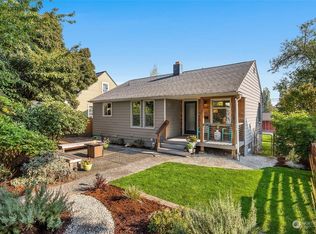Sold
Listed by:
Dien Le,
Skyline Properties, Inc.
Bought with: ZNonMember-Office-MLS
$930,000
7353 29th Avenue SW, Seattle, WA 98126
4beds
1,940sqft
Single Family Residence
Built in 1945
6,499.15 Square Feet Lot
$938,200 Zestimate®
$479/sqft
$3,900 Estimated rent
Home value
$938,200
$891,000 - $985,000
$3,900/mo
Zestimate® history
Loading...
Owner options
Explore your selling options
What's special
Newly remodeled lovely home in West Seattle. See yourself living here and also working from home where the commute is a short walk to the backyard. You can be on the main and upper floor. the family room and guest bedroom can be on the lower level. All 3 floors have full bathrooms. Main home is 1,780 square feet. the ADU is 160 square feet and is ideal as office space or exercise room etc. Main floor and lower level is on a new electric Furnace and Heat Pump system. The upstairs master suite is on its own new ductless heat pump. Brand New flooring, doors, kitchen, bathrooms etc. New hot water tank. New double garage door and opener. RV parking in the back or just park 4 regular cars. Brand new yard and patio. Near line 21 bus and H
Zillow last checked: 8 hours ago
Listing updated: August 30, 2024 at 07:43pm
Offers reviewed: Jul 24
Listed by:
Dien Le,
Skyline Properties, Inc.
Bought with:
Non Member ZDefault
ZNonMember-Office-MLS
Source: NWMLS,MLS#: 2267265
Facts & features
Interior
Bedrooms & bathrooms
- Bedrooms: 4
- Bathrooms: 3
- Full bathrooms: 1
- 3/4 bathrooms: 2
- Main level bathrooms: 1
- Main level bedrooms: 2
Bedroom
- Level: Main
Bedroom
- Level: Lower
Bedroom
- Level: Second
Bedroom
- Level: Main
Bathroom three quarter
- Level: Second
Bathroom three quarter
- Level: Lower
Bathroom full
- Level: Main
Dining room
- Level: Main
Entry hall
- Level: Main
Family room
- Level: Lower
Kitchen without eating space
- Level: Main
Living room
- Level: Main
Utility room
- Level: Lower
Heating
- Forced Air, Heat Pump
Cooling
- Forced Air, Heat Pump
Appliances
- Included: Dishwasher(s), Disposal, Refrigerator(s), Stove(s)/Range(s), Trash Compactor, Garbage Disposal, Water Heater: Electric, Water Heater Location: basement closet
Features
- Basement: Finished
- Has fireplace: No
Interior area
- Total structure area: 1,940
- Total interior livable area: 1,940 sqft
Property
Parking
- Total spaces: 2
- Parking features: Detached Garage
- Garage spaces: 2
Features
- Levels: Two
- Stories: 2
- Entry location: Main
- Patio & porch: Water Heater
Lot
- Size: 6,499 sqft
- Dimensions: 50 x 130NR3
- Features: Paved, Sidewalk
- Topography: Rolling,Sloped
Details
- Parcel number: 8122101135
- Zoning description: NR3,Jurisdiction: City
- Special conditions: Standard
Construction
Type & style
- Home type: SingleFamily
- Architectural style: Contemporary
- Property subtype: Single Family Residence
Materials
- Metal/Vinyl
- Foundation: Poured Concrete
- Roof: Composition
Condition
- Year built: 1945
- Major remodel year: 1945
Utilities & green energy
- Electric: Company: Seattle City Light
- Sewer: Sewer Connected, Company: City of Seattle
- Water: Public, Company: City of Seattle
Community & neighborhood
Location
- Region: Seattle
- Subdivision: West Seattle
Other
Other facts
- Listing terms: Cash Out,Conventional
- Cumulative days on market: 277 days
Price history
| Date | Event | Price |
|---|---|---|
| 8/30/2024 | Sold | $930,000+16.4%$479/sqft |
Source: | ||
| 7/29/2024 | Pending sale | $799,000$412/sqft |
Source: | ||
| 7/19/2024 | Listed for sale | $799,000+53.7%$412/sqft |
Source: | ||
| 5/31/2024 | Sold | $520,000$268/sqft |
Source: Public Record | ||
Public tax history
| Year | Property taxes | Tax assessment |
|---|---|---|
| 2024 | $6,576 +13.4% | $612,000 +9.3% |
| 2023 | $5,801 +4% | $560,000 -7% |
| 2022 | $5,576 +8% | $602,000 +17.8% |
Find assessor info on the county website
Neighborhood: Roxhill
Nearby schools
GreatSchools rating
- 4/10Roxhill Elementary SchoolGrades: PK-5Distance: 0.3 mi
- 5/10Denny Middle SchoolGrades: 6-8Distance: 0.4 mi
- 3/10Chief Sealth High SchoolGrades: 9-12Distance: 0.5 mi
Schools provided by the listing agent
- Elementary: Roxhill
- Middle: Denny Mid
- High: Sealth High
Source: NWMLS. This data may not be complete. We recommend contacting the local school district to confirm school assignments for this home.

Get pre-qualified for a loan
At Zillow Home Loans, we can pre-qualify you in as little as 5 minutes with no impact to your credit score.An equal housing lender. NMLS #10287.
Sell for more on Zillow
Get a free Zillow Showcase℠ listing and you could sell for .
$938,200
2% more+ $18,764
With Zillow Showcase(estimated)
$956,964


