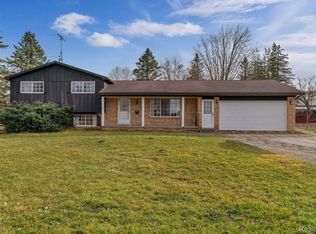Sold for $290,000
$290,000
7353 Trumble Rd, Saint Clair, MI 48079
3beds
2,004sqft
Single Family Residence
Built in 1975
2.68 Acres Lot
$307,000 Zestimate®
$145/sqft
$1,772 Estimated rent
Home value
$307,000
$255,000 - $368,000
$1,772/mo
Zestimate® history
Loading...
Owner options
Explore your selling options
What's special
St Clair Twp brick ranch overlooking almost 3 beautiful acres with mature trees and foliage. Three large bedrooms with ample closet space. A spacious floor plan with both a formal dining area (hard wood flooring) and living room. The kitchen has a large island with seating, plenty of cabinets, Stainless Steel appliances, and hard wood flooring. Open concept family room off of the kitchen has a large patio door leading to a custom deck overlooking the serene, wooded back yard. Gated dog run area off the back of the house. The attached 2 car garage has an additional workshop area. Many upgraded mechanicals including central air, furnace, and on demand hot water tank.
Zillow last checked: 8 hours ago
Listing updated: October 19, 2024 at 10:47am
Listed by:
Jodi Smith 810-650-3801,
J L Smith Realty LLC
Bought with:
Donna Hazlewood, 6501403905
KW Platinum Port Huron
Source: MiRealSource,MLS#: 50154060 Originating MLS: MiRealSource
Originating MLS: MiRealSource
Facts & features
Interior
Bedrooms & bathrooms
- Bedrooms: 3
- Bathrooms: 2
- Full bathrooms: 1
- 1/2 bathrooms: 1
Primary bedroom
- Level: First
Bedroom 1
- Features: Carpet
- Level: Entry
- Area: 195
- Dimensions: 15 x 13
Bedroom 2
- Features: Wood
- Level: Entry
- Area: 156
- Dimensions: 13 x 12
Bedroom 3
- Features: Carpet
- Level: Entry
- Area: 180
- Dimensions: 15 x 12
Bathroom 1
- Features: Ceramic
- Level: Entry
Dining room
- Features: Wood
- Level: Entry
Family room
- Features: Carpet
- Level: Entry
Kitchen
- Features: Wood
- Level: Entry
Living room
- Features: Carpet
- Level: Entry
Heating
- Forced Air, Natural Gas
Cooling
- Central Air
Appliances
- Included: Dishwasher, Dryer, Range/Oven, Refrigerator, Gas Water Heater
- Laundry: First Floor Laundry, Laundry Room
Features
- Eat-in Kitchen
- Flooring: Ceramic Tile, Hardwood, Vinyl, Carpet, Wood
- Windows: Window Treatments, Storms/Screens
- Basement: Crawl Space
- Has fireplace: No
Interior area
- Total structure area: 2,004
- Total interior livable area: 2,004 sqft
- Finished area above ground: 2,004
- Finished area below ground: 0
Property
Parking
- Total spaces: 2
- Parking features: 2 Spaces, Garage, Attached, Workshop in Garage
- Attached garage spaces: 2
Features
- Levels: One
- Stories: 1
- Patio & porch: Deck, Porch
- Fencing: Fenced,Fence Owned
- Frontage type: Road
- Frontage length: 130
Lot
- Size: 2.68 Acres
- Dimensions: 130 x 960
- Features: Deep Lot - 150+ Ft., Large Lot - 65+ Ft., Wooded, Rural, Platted
Details
- Parcel number: 300311003000
- Zoning description: Residential
- Special conditions: Private
Construction
Type & style
- Home type: SingleFamily
- Architectural style: Ranch
- Property subtype: Single Family Residence
Materials
- Brick
Condition
- Year built: 1975
Utilities & green energy
- Sewer: Septic Tank
- Water: Private Well
- Utilities for property: Cable/Internet Avail., Cable Connected, Electricity Connected, Natural Gas Connected
Community & neighborhood
Location
- Region: Saint Clair
- Subdivision: None
Other
Other facts
- Listing agreement: Exclusive Right To Sell
- Listing terms: Cash,Conventional,FHA,VA Loan
- Road surface type: Gravel
Price history
| Date | Event | Price |
|---|---|---|
| 10/18/2024 | Sold | $290,000+3.6%$145/sqft |
Source: | ||
| 9/10/2024 | Pending sale | $279,900$140/sqft |
Source: | ||
| 9/3/2024 | Listed for sale | $279,900$140/sqft |
Source: | ||
Public tax history
| Year | Property taxes | Tax assessment |
|---|---|---|
| 2025 | $2,031 +11.4% | $134,200 -11.9% |
| 2024 | $1,823 -1.8% | $152,300 +17.9% |
| 2023 | $1,855 +14% | $129,200 +11.2% |
Find assessor info on the county website
Neighborhood: 48079
Nearby schools
GreatSchools rating
- 8/10Pine River Elementary SchoolGrades: K-4Distance: 5.3 mi
- 5/10St. Clair Middle SchoolGrades: 5-8Distance: 6.2 mi
- 8/10St. Clair High SchoolGrades: 9-12Distance: 4.9 mi
Schools provided by the listing agent
- District: East China School District
Source: MiRealSource. This data may not be complete. We recommend contacting the local school district to confirm school assignments for this home.

Get pre-qualified for a loan
At Zillow Home Loans, we can pre-qualify you in as little as 5 minutes with no impact to your credit score.An equal housing lender. NMLS #10287.
