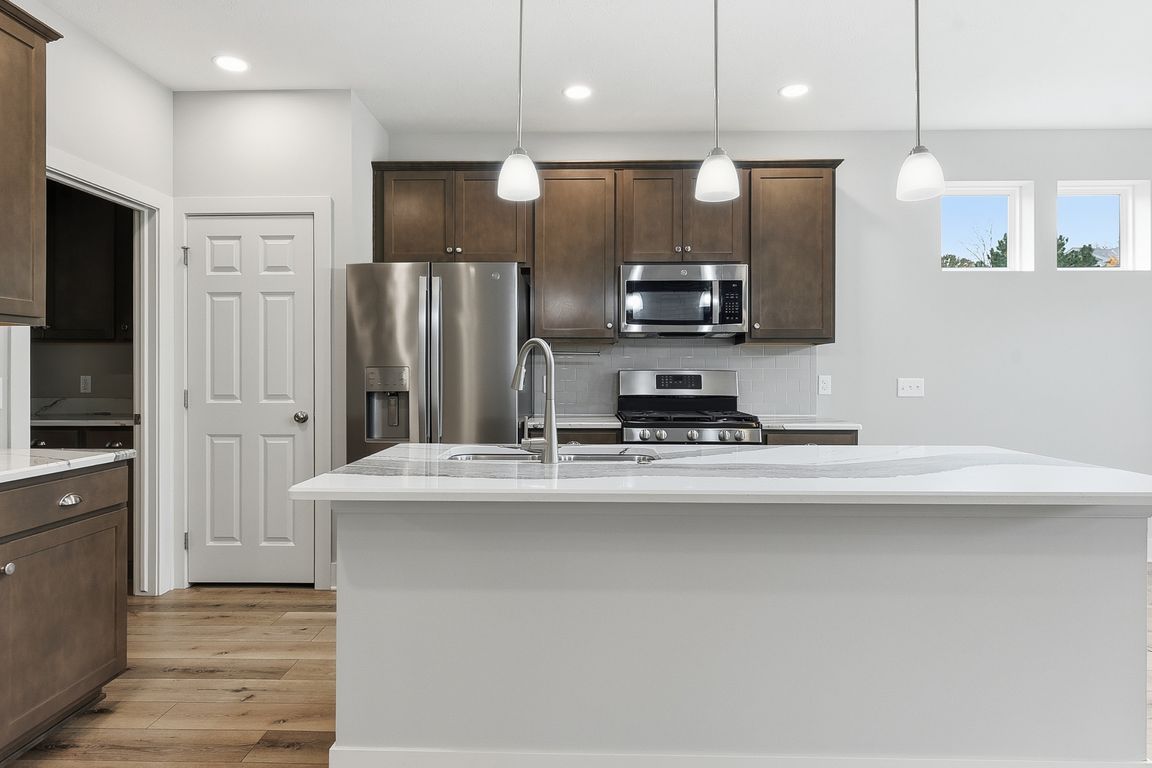
For salePrice cut: $10.9K (11/12)
$410,000
4beds
2,495sqft
7354 S 185th St, Omaha, NE 68136
4beds
2,495sqft
Single family residence
Built in 2022
0.46 Acres
3 Attached garage spaces
$164 price/sqft
$75 annually HOA fee
What's special
Experience the ideal combination of comfort and style in this spacious open-concept ranch, tucked away in the inviting River Oaks subdivision. The sleek, modern kitchen features quartz countertops, stainless steel appliances, and ample space for cooking, gathering, and entertaining. Convenient main floor laundry and an oversized three-car garage add everyday functionality. ...
- 23 days |
- 1,941 |
- 96 |
Source: GPRMLS,MLS#: 22532563
Travel times
Kitchen
Primary Bedroom
Bedroom
Zillow last checked: 8 hours ago
Listing updated: November 16, 2025 at 10:05pm
Listed by:
Jay Leisey 402-214-6474,
BHHS Ambassador Real Estate
Source: GPRMLS,MLS#: 22532563
Facts & features
Interior
Bedrooms & bathrooms
- Bedrooms: 4
- Bathrooms: 3
- Full bathrooms: 1
- 3/4 bathrooms: 2
- Main level bathrooms: 2
Primary bedroom
- Features: Wall/Wall Carpeting, Ceiling Fan(s)
- Level: Main
- Area: 182
- Dimensions: 14 x 13
Bedroom 2
- Features: Wall/Wall Carpeting
- Level: Main
- Area: 120
- Dimensions: 12 x 10
Bedroom 3
- Features: Wall/Wall Carpeting
- Level: Main
- Area: 100
- Dimensions: 10 x 10
Bedroom 4
- Features: Wall/Wall Carpeting
- Level: Basement
- Area: 180
- Dimensions: 15 x 12
Primary bathroom
- Features: 3/4
Kitchen
- Features: Luxury Vinyl Plank
- Level: Main
- Area: 180
- Dimensions: 18 x 10
Basement
- Area: 1589
Heating
- Natural Gas, Forced Air
Cooling
- Central Air
Appliances
- Included: Range, Refrigerator, Washer, Dishwasher, Dryer, Disposal, Microwave
- Laundry: Luxury Vinyl Plank
Features
- High Ceilings, Ceiling Fan(s), Pantry
- Flooring: Vinyl, Carpet, Luxury Vinyl, Plank
- Basement: Egress
- Number of fireplaces: 1
Interior area
- Total structure area: 2,495
- Total interior livable area: 2,495 sqft
- Finished area above ground: 1,590
- Finished area below ground: 905
Property
Parking
- Total spaces: 3
- Parking features: Built-In, Garage, Garage Door Opener
- Attached garage spaces: 3
Features
- Patio & porch: Porch, Patio
- Exterior features: Sprinkler System
- Fencing: Wood
Lot
- Size: 0.46 Acres
- Features: Over 1/4 up to 1/2 Acre, City Lot, Subdivided, Public Sidewalk
Details
- Parcel number: 011607924
- Other equipment: Sump Pump
Construction
Type & style
- Home type: SingleFamily
- Architectural style: Ranch
- Property subtype: Single Family Residence
Materials
- Stone, Vinyl Siding
- Foundation: Other
- Roof: Composition
Condition
- Not New and NOT a Model
- New construction: No
- Year built: 2022
Utilities & green energy
- Sewer: Public Sewer
- Water: Public
- Utilities for property: Electricity Available, Natural Gas Available, Water Available, Sewer Available
Community & HOA
Community
- Subdivision: River Oaks
HOA
- Has HOA: Yes
- Services included: Common Area Maintenance
- HOA fee: $75 annually
Location
- Region: Omaha
Financial & listing details
- Price per square foot: $164/sqft
- Tax assessed value: $393,336
- Annual tax amount: $7,945
- Date on market: 11/12/2025
- Listing terms: VA Loan,FHA,Conventional,Cash
- Ownership: Fee Simple
- Electric utility on property: Yes