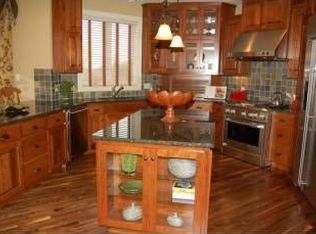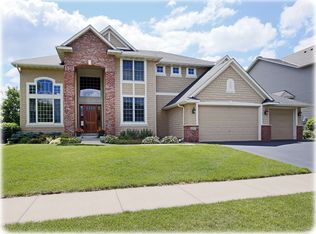Closed
$924,000
7354 Zanzibar Ln N, Maple Grove, MN 55311
5beds
5,598sqft
Single Family Residence
Built in 2007
0.51 Acres Lot
$914,600 Zestimate®
$165/sqft
$5,178 Estimated rent
Home value
$914,600
$841,000 - $988,000
$5,178/mo
Zestimate® history
Loading...
Owner options
Explore your selling options
What's special
Stunning custom-built 5-bedroom, 5-bath home located on a desirable corner lot in the sought-after Nottingham Palisades neighborhood of Maple Grove. This beautifully designed home boasts an expansive main level with a large kitchen featuring a huge center island and top-of-the-line appliances, a cozy living room with a fireplace, an office, a formal dining room, and a screened-in porch and deck off the kitchen – perfect for entertaining. The upper level is home to 4 spacious bedrooms, including a primary suite with a luxurious full bathroom with heated floors, separate jetted tub and shower, and a walk-in closet. The second and third bedrooms share a Jack & Jill bathroom, with a 3/4 bathroom in the fourth bedroom. A large loft/bonus room provides additional living space. The walkout basement offers a fifth bedroom, 3/4 bathroom, a recreation/living room with a full wet bar, a home theater room, and an exercise room. Step outside to the backyard paver patio and firepit, ideal for relaxing or entertaining. Just minutes from the Medicine Lake Trail system, this home offers the perfect balance of comfort and convenience. Recent updates include new paint, a new roof (2019), new garage door (2023), and extensive buyer-added upgrades such as a finished basement, added screened porch, landscaping, surround sound, central vacuum, and much more. This home is truly a must-see!
Zillow last checked: 8 hours ago
Listing updated: June 16, 2025 at 12:24pm
Listed by:
Joe Walsh 651-226-3106,
POP Realty MN,
Shawn C. Wilson 651-283-0446
Bought with:
Cynthia S Rasmussen
RE/MAX Advantage Plus
Source: NorthstarMLS as distributed by MLS GRID,MLS#: 6683664
Facts & features
Interior
Bedrooms & bathrooms
- Bedrooms: 5
- Bathrooms: 5
- Full bathrooms: 2
- 3/4 bathrooms: 2
- 1/2 bathrooms: 1
Bedroom 1
- Level: Upper
- Area: 273 Square Feet
- Dimensions: 21x13
Bedroom 2
- Level: Upper
- Area: 208 Square Feet
- Dimensions: 16x13
Bedroom 3
- Level: Upper
- Area: 143 Square Feet
- Dimensions: 13x11
Bedroom 4
- Level: Upper
- Area: 144 Square Feet
- Dimensions: 12x12
Bedroom 5
- Level: Basement
- Area: 180 Square Feet
- Dimensions: 15x12
Bonus room
- Level: Upper
- Area: 374 Square Feet
- Dimensions: 22x17
Dining room
- Level: Main
- Area: 165 Square Feet
- Dimensions: 15x11
Exercise room
- Level: Basement
- Area: 150 Square Feet
- Dimensions: 15x10
Kitchen
- Level: Main
- Area: 375 Square Feet
- Dimensions: 25x15
Media room
- Level: Basement
- Area: 323 Square Feet
- Dimensions: 19x17
Office
- Level: Main
- Area: 180 Square Feet
- Dimensions: 18x10
Recreation room
- Level: Basement
- Area: 640 Square Feet
- Dimensions: 32x20
Screened porch
- Level: Main
- Area: 240 Square Feet
- Dimensions: 16x15
Heating
- Forced Air
Cooling
- Central Air
Appliances
- Included: Air-To-Air Exchanger, Dishwasher, Disposal, Dryer, Exhaust Fan, Gas Water Heater, Microwave, Range, Refrigerator, Stainless Steel Appliance(s), Wall Oven, Washer
Features
- Basement: Drain Tiled,Finished,Concrete,Storage Space,Sump Basket,Sump Pump,Tile Shower,Walk-Out Access
- Number of fireplaces: 1
- Fireplace features: Gas, Living Room
Interior area
- Total structure area: 5,598
- Total interior livable area: 5,598 sqft
- Finished area above ground: 3,751
- Finished area below ground: 1,554
Property
Parking
- Total spaces: 3
- Parking features: Attached, Asphalt, Insulated Garage, Storage
- Attached garage spaces: 3
- Details: Garage Dimensions (32x28)
Accessibility
- Accessibility features: None
Features
- Levels: Two
- Stories: 2
- Patio & porch: Composite Decking, Deck, Patio, Screened
Lot
- Size: 0.51 Acres
- Dimensions: 208 x 85
- Features: Corner Lot, Many Trees
Details
- Foundation area: 1847
- Parcel number: 2911922140009
- Zoning description: Residential-Single Family
Construction
Type & style
- Home type: SingleFamily
- Property subtype: Single Family Residence
Materials
- Brick Veneer, Vinyl Siding
- Roof: Age 8 Years or Less
Condition
- Age of Property: 18
- New construction: No
- Year built: 2007
Utilities & green energy
- Electric: Circuit Breakers
- Gas: Natural Gas
- Sewer: City Sewer/Connected
- Water: City Water/Connected
Community & neighborhood
Location
- Region: Maple Grove
- Subdivision: Nottingham Eleventh Add
HOA & financial
HOA
- Has HOA: Yes
- HOA fee: $205 quarterly
- Services included: Professional Mgmt, Shared Amenities
- Association name: OMEGA PROPERTY MANAGEMENT
- Association phone: 763-449-9100
Price history
| Date | Event | Price |
|---|---|---|
| 6/16/2025 | Sold | $924,000-0.1%$165/sqft |
Source: | ||
| 4/7/2025 | Pending sale | $925,000$165/sqft |
Source: | ||
| 3/12/2025 | Listed for sale | $925,000+30%$165/sqft |
Source: | ||
| 9/17/2007 | Sold | $711,500$127/sqft |
Source: Public Record | ||
Public tax history
| Year | Property taxes | Tax assessment |
|---|---|---|
| 2025 | $11,160 +4.2% | $847,900 0% |
| 2024 | $10,708 -2% | $848,000 +0.3% |
| 2023 | $10,925 +23.1% | $845,300 -4.4% |
Find assessor info on the county website
Neighborhood: 55311
Nearby schools
GreatSchools rating
- 8/10Basswood Elementary SchoolGrades: PK-5Distance: 0.8 mi
- 6/10Maple Grove Middle SchoolGrades: 6-8Distance: 2.9 mi
- 10/10Maple Grove Senior High SchoolGrades: 9-12Distance: 3.3 mi
Get a cash offer in 3 minutes
Find out how much your home could sell for in as little as 3 minutes with a no-obligation cash offer.
Estimated market value
$914,600
Get a cash offer in 3 minutes
Find out how much your home could sell for in as little as 3 minutes with a no-obligation cash offer.
Estimated market value
$914,600

