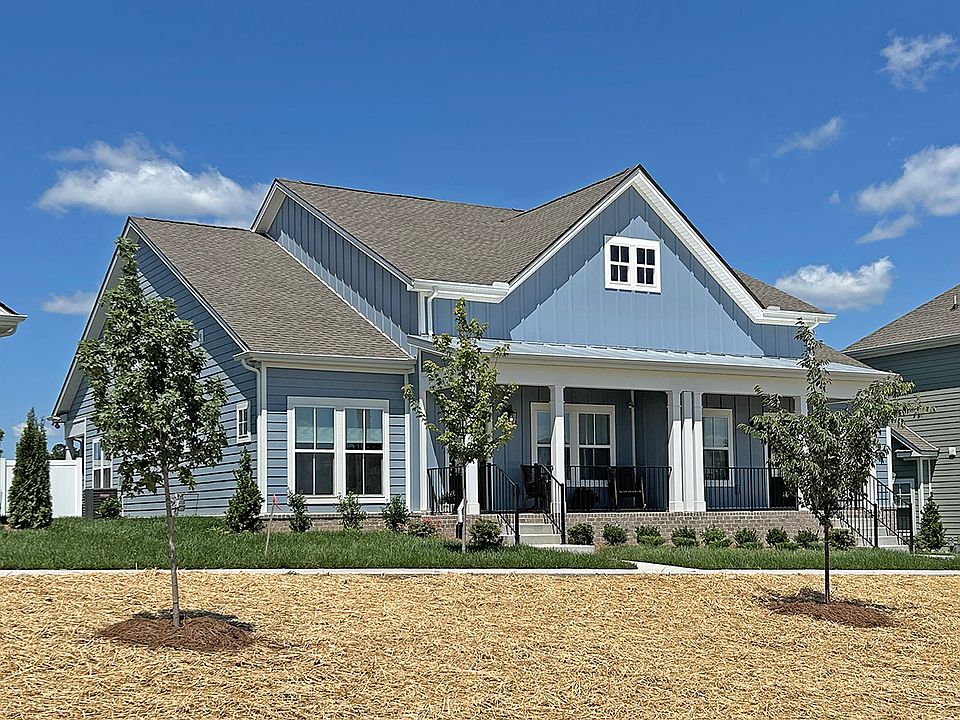New Phase 5 Now Selling. Welcome Home to popular Carothers Farm a Planned community with luxury living in your BRAND NEW GRAYSON PLAN. Single Family w master on the main, 1.5 bath down. 2bed/1 Bath. Features an open-concept floor plan complete with Solid Surface flooring first floor main/Crown molding First floor main, Trey with crown in master. Kitchen features granite counter tops, stainless steel appliances, tile floors in wet areas. Master features seperate tub/shower with tile and double vanity. Numerous windows allow for natural light, 2 car garage. Covered front and side porches Walkable neighborhood; Carothers Farms features include a playground, dog park, organic garden, walking trail & event pavilion. Easy access to I-24 & Tangier Outlets, Nashville is only 20 minutes away. Home is perfect for an owner wanting maintenance-free living or an investor looking to unlock the potential of passive income. HOA includes Hi-Speed Internet and lawn maintenance ! Ask about seller rate buy down.
Active
$512,125
7355 Carothers Rd LOT 518, Nolensville, TN 37135
3beds
1,934sqft
Single Family Residence, Residential
Built in 2025
-- sqft lot
$-- Zestimate®
$265/sqft
$175/mo HOA
What's special
Open-concept floor planStainless steel appliancesSolid surface flooringGranite counter topsCrown moldingDouble vanity
- 5 days |
- 63 |
- 1 |
Zillow last checked: 7 hours ago
Listing updated: October 27, 2025 at 12:52pm
Listing Provided by:
Judy D. Inman 615-498-1282,
Regent Realty
Source: RealTracs MLS as distributed by MLS GRID,MLS#: 3034093
Travel times
Schedule tour
Facts & features
Interior
Bedrooms & bathrooms
- Bedrooms: 3
- Bathrooms: 3
- Full bathrooms: 2
- 1/2 bathrooms: 1
- Main level bedrooms: 1
Bedroom 1
- Features: Suite
- Level: Suite
- Area: 238 Square Feet
- Dimensions: 17x14
Bedroom 2
- Area: 169 Square Feet
- Dimensions: 13x13
Bedroom 3
- Area: 132 Square Feet
- Dimensions: 12x11
Primary bathroom
- Features: Suite
- Level: Suite
Dining room
- Features: Combination
- Level: Combination
- Area: 128 Square Feet
- Dimensions: 16x8
Kitchen
- Area: 112 Square Feet
- Dimensions: 14x8
Living room
- Features: Great Room
- Level: Great Room
- Area: 240 Square Feet
- Dimensions: 15x16
Other
- Features: Breakfast Room
- Level: Breakfast Room
- Area: 63 Square Feet
- Dimensions: 7x9
Heating
- Heat Pump, Natural Gas
Cooling
- Ceiling Fan(s), Central Air, Electric
Appliances
- Included: Electric Oven, Dishwasher, Disposal, Ice Maker, Microwave, Stainless Steel Appliance(s)
- Laundry: Electric Dryer Hookup, Washer Hookup
Features
- Ceiling Fan(s), Entrance Foyer, Open Floorplan, Pantry, Walk-In Closet(s), High Speed Internet, Kitchen Island
- Flooring: Carpet, Laminate, Tile
- Basement: Partial,Exterior Entry
Interior area
- Total structure area: 1,934
- Total interior livable area: 1,934 sqft
- Finished area above ground: 1,934
Property
Parking
- Total spaces: 2
- Parking features: Garage Door Opener, Garage Faces Rear
- Attached garage spaces: 2
Features
- Levels: Two
- Stories: 2
- Patio & porch: Deck, Covered, Porch
- Fencing: Partial
Lot
- Features: Sloped
- Topography: Sloped
Details
- Special conditions: Standard
Construction
Type & style
- Home type: SingleFamily
- Property subtype: Single Family Residence, Residential
Materials
- Brick
- Roof: Shingle
Condition
- New construction: Yes
- Year built: 2025
Details
- Builder name: Regent Homes
Utilities & green energy
- Sewer: Public Sewer
- Water: Public
- Utilities for property: Electricity Available, Natural Gas Available, Water Available, Underground Utilities
Community & HOA
Community
- Subdivision: Carothers Farms
HOA
- Has HOA: Yes
- Amenities included: Dog Park, Playground, Sidewalks, Underground Utilities, Trail(s)
- Services included: Maintenance Grounds, Insurance, Internet, Trash
- HOA fee: $175 monthly
- Second HOA fee: $275 one time
Location
- Region: Nolensville
Financial & listing details
- Price per square foot: $265/sqft
- Annual tax amount: $3,100
- Date on market: 10/27/2025
- Date available: 09/30/2025
- Electric utility on property: Yes
About the community
Located in the idyllic Nolensville area, Carothers Farms offers all of the natural beauty and tranquility of country living yet is within 20 minutes of vibrant downtown Nashville, Tennessee - Music City, USA. A traditional neighborhood development, Carothers Farms is Tennessee living at its best, featuring a perfect blend of open space, amenities, and timeless architecture. The homes are set against gently rolling hills and tree-lined streets.
Conveniently located off Burkitt Road, Carothers Farms offers a range of homes with traditional, craftsman, and farmhouse-style exteriors and open, comfortable interiors. This unique community provides traditional homes, cottage homes, condos (flats), and townhomes that create an energetic mix of housing styles for homeowners at every stage of life. With high-efficiency plans of 2-4 bedrooms and up to 3 baths, Carothers Farms indeed has a home well-suited for every buyer.
Carothers Farms is ideally located just minutes from I-24, Nolensville Rd., and Concord Rd. In addition, historic downtown Nolensville, Cool Springs, Maryland Farms, and I-65 are just a short drive away.
Source: Regent Homes

