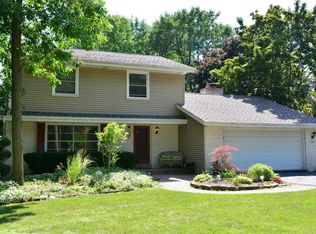Closed
$275,000
7355 North Port Washington ROAD, Glendale, WI 53217
3beds
2,160sqft
Single Family Residence
Built in 1947
1.76 Acres Lot
$-- Zestimate®
$127/sqft
$3,197 Estimated rent
Home value
Not available
Estimated sales range
Not available
$3,197/mo
Zestimate® history
Loading...
Owner options
Explore your selling options
What's special
Secluded, nostalgic lannonstone home nestled in just under 2 acre wooded lot. This is a rare property and offers unlimited potential. The home needs complete renovation including roof and basement repairs. Hardwood floors throughout, 2 natural fireplaces, 2 types of heating systems. Plus additional 2 car detached garage. Possible commercial zoning depending on the nature of the business. You could park a fleet of vehicles on the property. Property is being sold ''AS IS''.
Zillow last checked: 8 hours ago
Listing updated: November 15, 2025 at 08:05am
Listed by:
Sandy Ertel 414-881-5111,
Sandy Ertel Real Estate LLC
Bought with:
Ibriea D Stewart
Source: WIREX MLS,MLS#: 1922484 Originating MLS: Metro MLS
Originating MLS: Metro MLS
Facts & features
Interior
Bedrooms & bathrooms
- Bedrooms: 3
- Bathrooms: 3
- Full bathrooms: 2
- 1/2 bathrooms: 1
- Main level bedrooms: 2
Primary bedroom
- Level: Main
- Area: 182
- Dimensions: 14 x 13
Bedroom 2
- Level: Main
- Area: 154
- Dimensions: 14 x 11
Bedroom 3
- Level: Upper
- Area: 90
- Dimensions: 15 x 6
Bathroom
- Features: Ceramic Tile, Whirlpool, Master Bedroom Bath: Tub/No Shower, Shower Stall
Dining room
- Level: Main
- Area: 130
- Dimensions: 13 x 10
Family room
- Level: Upper
- Area: 195
- Dimensions: 15 x 13
Kitchen
- Level: Main
- Area: 176
- Dimensions: 16 x 11
Living room
- Level: Main
- Area: 308
- Dimensions: 22 x 14
Office
- Level: Main
- Area: 180
- Dimensions: 15 x 12
Heating
- Natural Gas, Forced Air, Radiant/Hot Water
Appliances
- Included: Oven, Range, Refrigerator
Features
- High Speed Internet, Walk-thru Bedroom
- Flooring: Wood
- Basement: Block,Full
Interior area
- Total structure area: 2,160
- Total interior livable area: 2,160 sqft
Property
Parking
- Total spaces: 2
- Parking features: Garage Door Opener, Attached, 2 Car
- Attached garage spaces: 2
Features
- Levels: One and One Half
- Stories: 1
- Patio & porch: Deck
- Has spa: Yes
- Spa features: Bath
Lot
- Size: 1.76 Acres
- Features: Wooded
Details
- Additional structures: Garden Shed
- Parcel number: 0978989001
- Zoning: RES/COM
- Special conditions: Arms Length
Construction
Type & style
- Home type: SingleFamily
- Architectural style: Cape Cod
- Property subtype: Single Family Residence
Materials
- Stone, Brick/Stone, Wood Siding
Condition
- 21+ Years
- New construction: No
- Year built: 1947
Utilities & green energy
- Sewer: Public Sewer
- Water: Public
- Utilities for property: Cable Available
Community & neighborhood
Location
- Region: Glendale
- Municipality: Glendale
Price history
| Date | Event | Price |
|---|---|---|
| 11/3/2025 | Sold | $275,000-8.3%$127/sqft |
Source: | ||
| 9/23/2025 | Pending sale | $299,900$139/sqft |
Source: | ||
| 9/22/2025 | Price change | $299,900-7.7%$139/sqft |
Source: | ||
| 9/15/2025 | Price change | $324,900-9.7%$150/sqft |
Source: | ||
| 9/3/2025 | Price change | $359,900-10%$167/sqft |
Source: | ||
Public tax history
| Year | Property taxes | Tax assessment |
|---|---|---|
| 2022 | $7,079 -10% | $286,100 |
| 2021 | $7,863 | $286,100 |
| 2020 | $7,863 +3.2% | $286,100 |
Find assessor info on the county website
Neighborhood: 53217
Nearby schools
GreatSchools rating
- 5/10Parkway Elementary SchoolGrades: PK-3Distance: 1.9 mi
- 6/10Glen Hills Middle SchoolGrades: 4-8Distance: 1.9 mi
- 9/10Nicolet High SchoolGrades: 9-12Distance: 0.8 mi
Schools provided by the listing agent
- Elementary: Parkway
- Middle: Glen Hills
- High: Nicolet
- District: Glendale-River Hills
Source: WIREX MLS. This data may not be complete. We recommend contacting the local school district to confirm school assignments for this home.
Get pre-qualified for a loan
At Zillow Home Loans, we can pre-qualify you in as little as 5 minutes with no impact to your credit score.An equal housing lender. NMLS #10287.
