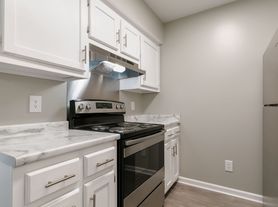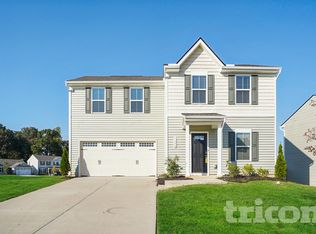For Rent 7356 Goldenway Dr, White House, TN
4 Bedrooms | 2.5 Bathrooms | The Parks Community
Welcome to 7356 Goldenway Dr in the highly desirable Parks community of White House, TN. This spacious 4-bedroom, 2.5-bathroom home offers an open and inviting layout with modern finishes throughout. The kitchen features granite countertops, stainless steel appliances, and comes complete with a washer and dryer for added convenience. All four bedrooms are located upstairs, providing privacy and flexible space for families, guests, or a home office. Situated in a peaceful neighborhood with access to walking trails and green space, this home is also conveniently close to I-65, local schools, shopping, and dining. Move-in ready and beautifully maintained, this property is the perfect blend of comfort and convenience. Contact us today to schedule a tour.
Pets accepted with a refundable pet deposit
$55 application fee per adult
Resident Benefit Package offered
Call or text Jill Durand with questions and to set up a showing
House for rent
$3,075/mo
7356 Golden Way, White House, TN 37188
4beds
2,267sqft
Price may not include required fees and charges.
Single family residence
Available Sat Jan 31 2026
Cats, dogs OK
Central air, ceiling fan
In unit laundry
2 Attached garage spaces parking
Forced air
What's special
Stainless steel appliancesPeaceful neighborhoodKitchen features granite countertopsOpen and inviting layout
- 1 day |
- -- |
- -- |
Travel times
Looking to buy when your lease ends?
Consider a first-time homebuyer savings account designed to grow your down payment with up to a 6% match & a competitive APY.
Facts & features
Interior
Bedrooms & bathrooms
- Bedrooms: 4
- Bathrooms: 3
- Full bathrooms: 2
- 1/2 bathrooms: 1
Rooms
- Room types: Dining Room, Family Room, Laundry Room, Pantry
Heating
- Forced Air
Cooling
- Central Air, Ceiling Fan
Appliances
- Included: Dishwasher, Dryer, Microwave, Range Oven, Refrigerator, Washer
- Laundry: In Unit
Features
- Ceiling Fan(s), Storage
- Flooring: Carpet
Interior area
- Total interior livable area: 2,267 sqft
Property
Parking
- Total spaces: 2
- Parking features: Attached
- Has attached garage: Yes
- Details: Contact manager
Features
- Exterior features: , Heating system: Forced Air
- Has private pool: Yes
Construction
Type & style
- Home type: SingleFamily
- Property subtype: Single Family Residence
Condition
- Year built: 2024
Community & HOA
Community
- Features: Playground
HOA
- Amenities included: Pool
Location
- Region: White House
Financial & listing details
- Lease term: Lease: 365 days Deposit: 2375
Price history
| Date | Event | Price |
|---|---|---|
| 11/20/2025 | Listed for rent | $3,075+36.7%$1/sqft |
Source: Zillow Rentals | ||
| 1/21/2025 | Listing removed | $2,250$1/sqft |
Source: Zillow Rentals | ||
| 1/17/2025 | Listed for rent | $2,250$1/sqft |
Source: Zillow Rentals | ||
| 1/10/2025 | Sold | $399,990-2.4%$176/sqft |
Source: | ||
| 12/24/2024 | Pending sale | $409,990$181/sqft |
Source: | ||

