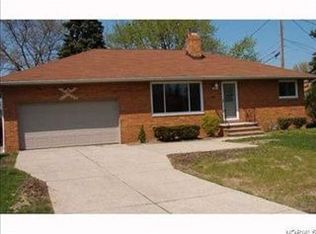Sold for $268,750
$268,750
7356 Oakwood Rd, Parma, OH 44130
3beds
2,366sqft
Single Family Residence
Built in 1959
7,801.6 Square Feet Lot
$272,000 Zestimate®
$114/sqft
$2,334 Estimated rent
Home value
$272,000
$250,000 - $294,000
$2,334/mo
Zestimate® history
Loading...
Owner options
Explore your selling options
What's special
Welcome to 7356 Oakwood Rd in Parma, OH! This charming 3-bedroom, 2-bath ranch-style home offers 1,190 square feet of comfortable, single-floor living in a peaceful neighborhood. Built in 1959 and thoughtfully maintained, this home features a bright and spacious living room, hardwood flooring, and a functional kitchen with plenty of cabinet space. Enjoy the finished basement, perfect for entertaining or creating a home office or gym. Outside, the home sits on a generous 7,800+ sq ft lot with a private backyard, ideal for gatherings, gardening, or relaxing evenings. Located minutes from local schools, parks, shopping at The Shoppes at Parma, and easy highway access — this home is perfect for first-time buyers, downsizers, or anyone looking for convenience and value in a solid Parma location. Move-in ready and full of potential!
Zillow last checked: 8 hours ago
Listing updated: July 31, 2025 at 12:28pm
Listing Provided by:
Susan C Sasseville 440-317-0422 suesass24@gmail.com,
EXP Realty, LLC.,
Andrea Mapel 440-554-1960,
EXP Realty, LLC.
Bought with:
Sara A Medrick, 2017001515
Keller Williams Elevate
Source: MLS Now,MLS#: 5134934 Originating MLS: Akron Cleveland Association of REALTORS
Originating MLS: Akron Cleveland Association of REALTORS
Facts & features
Interior
Bedrooms & bathrooms
- Bedrooms: 3
- Bathrooms: 2
- Full bathrooms: 2
- Main level bathrooms: 1
- Main level bedrooms: 3
Primary bedroom
- Description: Flooring: Wood
- Level: First
- Dimensions: 13 x 11
Bedroom
- Description: Flooring: Wood
- Level: First
- Dimensions: 13 x 10
Bedroom
- Description: Flooring: Wood
- Level: First
- Dimensions: 13 x 10
Bathroom
- Description: Flooring: Luxury Vinyl Tile
- Level: First
- Dimensions: 9 x 7
Bonus room
- Description: Flooring: Luxury Vinyl Tile
- Level: Lower
- Dimensions: 13 x 9
Dining room
- Description: Flooring: Wood
- Level: First
- Dimensions: 11 x 9
Eat in kitchen
- Description: Flooring: Luxury Vinyl Tile
- Level: First
- Dimensions: 13 x 11
Living room
- Description: Flooring: Wood
- Level: First
- Dimensions: 16 x 15
Recreation
- Level: Lower
- Dimensions: 40 x 13
Heating
- Forced Air, Gas
Cooling
- Central Air
Appliances
- Included: Dryer, Dishwasher, Microwave, Range, Refrigerator, Washer
Features
- Basement: Full,Partially Finished
- Has fireplace: No
Interior area
- Total structure area: 2,366
- Total interior livable area: 2,366 sqft
- Finished area above ground: 1,190
- Finished area below ground: 1,176
Property
Parking
- Total spaces: 2
- Parking features: Detached, Garage, Paved
- Garage spaces: 2
Features
- Levels: One
- Stories: 1
Lot
- Size: 7,801 sqft
Details
- Parcel number: 45703087
- Special conditions: Standard
Construction
Type & style
- Home type: SingleFamily
- Architectural style: Ranch
- Property subtype: Single Family Residence
Materials
- Brick, Vinyl Siding
- Roof: Asphalt,Fiberglass
Condition
- Year built: 1959
Utilities & green energy
- Sewer: Public Sewer
- Water: Public
Community & neighborhood
Location
- Region: Parma
- Subdivision: Basilio Imbrigiottas 03
Price history
| Date | Event | Price |
|---|---|---|
| 7/31/2025 | Sold | $268,750+3.4%$114/sqft |
Source: | ||
| 7/1/2025 | Contingent | $260,000$110/sqft |
Source: | ||
| 6/26/2025 | Listed for sale | $260,000+15.6%$110/sqft |
Source: | ||
| 5/12/2023 | Sold | $225,000+4.7%$95/sqft |
Source: | ||
| 4/13/2023 | Pending sale | $214,900$91/sqft |
Source: | ||
Public tax history
| Year | Property taxes | Tax assessment |
|---|---|---|
| 2024 | $4,161 +29.9% | $75,950 +51.4% |
| 2023 | $3,203 +0.6% | $50,160 |
| 2022 | $3,183 -3.2% | $50,160 |
Find assessor info on the county website
Neighborhood: 44130
Nearby schools
GreatSchools rating
- 5/10Pleasant Valley Elementary SchoolGrades: K-4Distance: 1.3 mi
- 6/10Valley Forge High SchoolGrades: 8-12Distance: 1.4 mi
- 6/10Greenbriar Middle SchoolGrades: 5-7Distance: 2.2 mi
Schools provided by the listing agent
- District: Parma CSD - 1824
Source: MLS Now. This data may not be complete. We recommend contacting the local school district to confirm school assignments for this home.
Get a cash offer in 3 minutes
Find out how much your home could sell for in as little as 3 minutes with a no-obligation cash offer.
Estimated market value$272,000
Get a cash offer in 3 minutes
Find out how much your home could sell for in as little as 3 minutes with a no-obligation cash offer.
Estimated market value
$272,000
