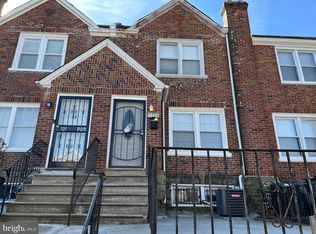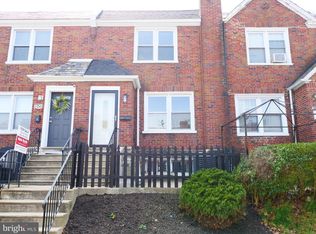Sold for $285,000
$285,000
7356 Rugby St, Philadelphia, PA 19138
3beds
1,444sqft
Townhouse
Built in 1925
1,280 Square Feet Lot
$294,700 Zestimate®
$197/sqft
$2,497 Estimated rent
Home value
$294,700
$265,000 - $327,000
$2,497/mo
Zestimate® history
Loading...
Owner options
Explore your selling options
What's special
7356 Rugby St. is a beautiful recently renovated home on a quiet street in West Oak Lane. Not far from the city line this 3 bedroom and 3 1/2 bathroom home is priced to sell! As you walk into the property you will immediately notice the large and spacious open living room, dining area, and kitchen that are awash with natural light. The beautiful hardwood, granite kitchen countertop, custom bar, stainless steel appliances, and convenient powder room add to its inviting charm. As you walk upstairs you will find 3 large bedrooms with ample closet space and a large recently updated bathroom in the hallway. Additionally, one of the greatest features of the house is that the master bedroom offers its own full bathroom with recently updated finishes for even greater privacy. As you walk downstairs into the finished basement you will see that there is an option to keep it as a 4th bedroom or you can turn it into more common living space. The basement also offers another recently updated full bath and laundry room (*seller is willing to leave the washer/dryer set). The basement offers easy access to the garage in the rear of the house tailor made for private parking or storage. 7356 Rugby St. has major improvements like a brand new water heater, recently updated electric, high efficiency HVAC, plumbing, and windows. This house is conveniently located to regional rail, the subway, various bus routes, Rt. 309, the Chestnut Hill and Mt. Airy shopping districts, and Center City Philadelphia.
Zillow last checked: 8 hours ago
Listing updated: September 23, 2024 at 02:44pm
Listed by:
Shane Carey 570-772-9770,
Alpha Realty Group
Bought with:
Michael James, RS313743
Keller Williams Main Line
Source: Bright MLS,MLS#: PAPH2334574
Facts & features
Interior
Bedrooms & bathrooms
- Bedrooms: 3
- Bathrooms: 4
- Full bathrooms: 3
- 1/2 bathrooms: 1
- Main level bathrooms: 4
- Main level bedrooms: 3
Basement
- Area: 0
Heating
- Forced Air, Natural Gas
Cooling
- Central Air, Ceiling Fan(s), Electric
Appliances
- Included: Microwave, Built-In Range, Dishwasher, Disposal, Dryer, Refrigerator, Stainless Steel Appliance(s), Washer, Gas Water Heater
- Laundry: In Basement
Features
- Basement: Finished
- Has fireplace: No
Interior area
- Total structure area: 1,444
- Total interior livable area: 1,444 sqft
- Finished area above ground: 1,444
- Finished area below ground: 0
Property
Parking
- Total spaces: 1
- Parking features: Built In, Garage Faces Rear, On Street, Attached
- Attached garage spaces: 1
- Has uncovered spaces: Yes
Accessibility
- Accessibility features: None
Features
- Levels: Bi-Level,Two
- Stories: 2
- Pool features: None
Lot
- Size: 1,280 sqft
Details
- Additional structures: Above Grade, Below Grade
- Parcel number: 102455400
- Zoning: RSA5
- Special conditions: Standard
Construction
Type & style
- Home type: Townhouse
- Property subtype: Townhouse
Materials
- Masonry
- Foundation: Block
Condition
- New construction: No
- Year built: 1925
- Major remodel year: 2021
Utilities & green energy
- Electric: 100 Amp Service
- Sewer: Public Septic
- Water: Public
Community & neighborhood
Location
- Region: Philadelphia
- Subdivision: West Oak Lane
- Municipality: PHILADELPHIA
Other
Other facts
- Listing agreement: Exclusive Agency
- Listing terms: FHA,Cash,Conventional,VA Loan
- Ownership: Fee Simple
Price history
| Date | Event | Price |
|---|---|---|
| 9/23/2024 | Sold | $285,000-1.7%$197/sqft |
Source: | ||
| 9/4/2024 | Pending sale | $289,900$201/sqft |
Source: | ||
| 8/8/2024 | Contingent | $289,900$201/sqft |
Source: | ||
| 6/14/2024 | Price change | $289,900-3.3%$201/sqft |
Source: | ||
| 4/19/2024 | Price change | $299,900-3.2%$208/sqft |
Source: | ||
Public tax history
| Year | Property taxes | Tax assessment |
|---|---|---|
| 2025 | $4,223 +74.1% | $301,700 +74.1% |
| 2024 | $2,426 | $173,300 |
| 2023 | $2,426 +32.6% | $173,300 |
Find assessor info on the county website
Neighborhood: West Oak Lane
Nearby schools
GreatSchools rating
- 4/10Pennypacker Samuel SchoolGrades: PK-8Distance: 0.1 mi
- 2/10King Martin Luther High SchoolGrades: 9-12Distance: 0.6 mi
Schools provided by the listing agent
- District: The School District Of Philadelphia
Source: Bright MLS. This data may not be complete. We recommend contacting the local school district to confirm school assignments for this home.
Get a cash offer in 3 minutes
Find out how much your home could sell for in as little as 3 minutes with a no-obligation cash offer.
Estimated market value$294,700
Get a cash offer in 3 minutes
Find out how much your home could sell for in as little as 3 minutes with a no-obligation cash offer.
Estimated market value
$294,700

