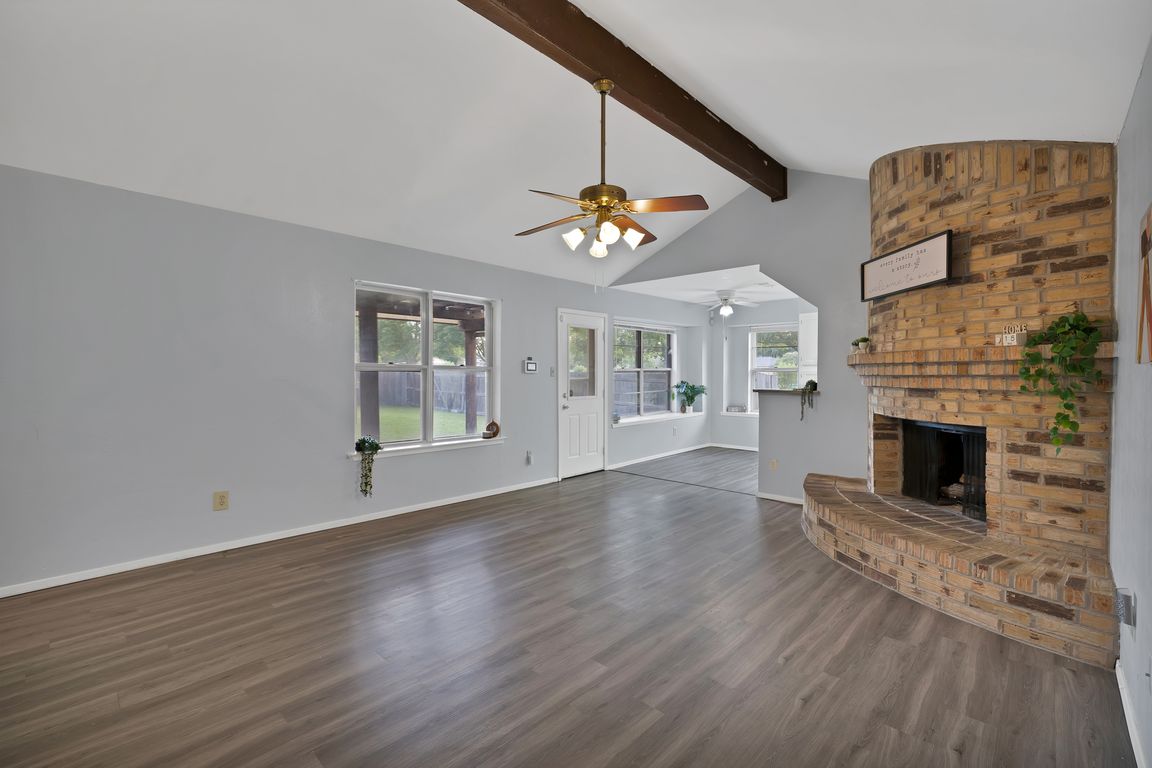
For salePrice cut: $10.5K (11/11)
$327,000
4beds
1,853sqft
7357 Channel View Dr, Fort Worth, TX 76133
4beds
1,853sqft
Single family residence
Built in 1979
8,232 sqft
2 Attached garage spaces
$176 price/sqft
What's special
Move-In Ready Home on Corner Lot in Sought-After Candleridge Neighborhood! Looking for a fully updated, move-in ready home in Fort Worth? Welcome to this beautifully renovated 4-bedroom, 2-bath home in the heart of the desirable Candleridge community. Sitting on a spacious corner lot across from a scenic park and walking trails, this ...
- 119 days |
- 660 |
- 35 |
Source: NTREIS,MLS#: 21015081
Travel times
Kitchen
Family Room
Primary Bedroom
Living Room
Bathroom
Zillow last checked: 8 hours ago
Listing updated: November 11, 2025 at 11:06am
Listed by:
Lauren Kerschen 0764797 817-609-4115,
ARC Realty DFW 817-609-4115
Source: NTREIS,MLS#: 21015081
Facts & features
Interior
Bedrooms & bathrooms
- Bedrooms: 4
- Bathrooms: 2
- Full bathrooms: 2
Primary bedroom
- Features: Ceiling Fan(s), En Suite Bathroom, Walk-In Closet(s)
- Level: First
- Dimensions: 15 x 12
Bedroom
- Features: Ceiling Fan(s)
- Level: First
- Dimensions: 14 x 13
Bedroom
- Features: Ceiling Fan(s)
- Level: First
- Dimensions: 11 x 10
Bedroom
- Features: Ceiling Fan(s)
- Level: First
- Dimensions: 11 x 11
Primary bathroom
- Features: Built-in Features, En Suite Bathroom, Granite Counters
- Level: First
- Dimensions: 6 x 13
Breakfast room nook
- Level: First
- Dimensions: 10 x 8
Great room
- Level: First
- Dimensions: 23 x 13
Kitchen
- Features: Built-in Features, Eat-in Kitchen, Granite Counters, Pantry
- Level: First
- Dimensions: 9 x 10
Living room
- Features: Ceiling Fan(s), Fireplace
- Level: First
- Dimensions: 19 x 15
Heating
- Central, Electric
Cooling
- Central Air, Electric
Appliances
- Included: Dryer, Dishwasher, Electric Cooktop, Electric Oven, Electric Water Heater, Disposal, Refrigerator, Water Purifier, Washer
Features
- Built-in Features, Decorative/Designer Lighting Fixtures, Eat-in Kitchen, Granite Counters, High Speed Internet, Open Floorplan, Pantry, Cable TV, Vaulted Ceiling(s), Walk-In Closet(s), Wired for Sound
- Flooring: Luxury Vinyl Plank
- Has basement: No
- Number of fireplaces: 1
- Fireplace features: Wood Burning
Interior area
- Total interior livable area: 1,853 sqft
Video & virtual tour
Property
Parking
- Total spaces: 2
- Parking features: Covered, Driveway, Enclosed, Garage Faces Front, Garage, Garage Door Opener
- Attached garage spaces: 2
- Has uncovered spaces: Yes
Features
- Levels: One
- Stories: 1
- Patio & porch: Covered
- Exterior features: Rain Gutters, Storage
- Has private pool: Yes
- Pool features: Above Ground, Outdoor Pool, Pool, Private
- Fencing: Back Yard,Wood
Lot
- Size: 8,232.84 Square Feet
- Dimensions: 8250
Details
- Parcel number: 00422762
Construction
Type & style
- Home type: SingleFamily
- Architectural style: Traditional,Detached
- Property subtype: Single Family Residence
Materials
- Brick
- Foundation: Slab
- Roof: Composition
Condition
- Year built: 1979
Utilities & green energy
- Sewer: Public Sewer
- Water: Public
- Utilities for property: Electricity Connected, Phone Available, Sewer Available, Separate Meters, Water Available, Cable Available
Community & HOA
Community
- Features: Curbs
- Security: Fire Alarm, Smoke Detector(s), Security Lights
- Subdivision: Candleridge Add
HOA
- Has HOA: No
Location
- Region: Fort Worth
Financial & listing details
- Price per square foot: $176/sqft
- Tax assessed value: $274,790
- Annual tax amount: $6,166
- Date on market: 7/28/2025
- Cumulative days on market: 195 days
- Listing terms: Cash,Conventional,1031 Exchange,FHA,VA Loan
- Electric utility on property: Yes