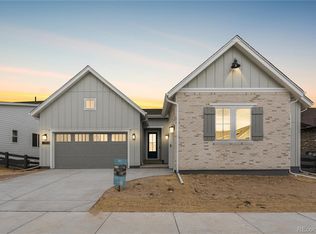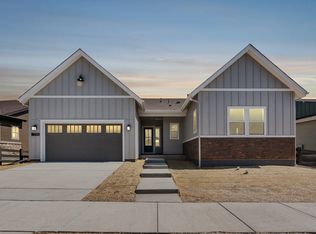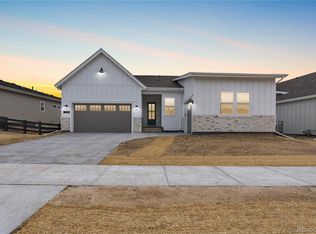One Story Design, Located on Walkout Homesite, Interior Courtyard off Porch, Covered Deck with Gas Line, Kitchen with Island & Walk-In Pantry, JennAir Stainless Steel Gas Appliances, Great Room with Fireplace, Study, Large Laundry with Sink, Door From Primary Closet to Laundry Room, Lounge & Dining off Kitchen, Framed Mirrors at Primary + Powder Bath, Barn Door at Primary Bath, Owner's Entry with Bench, Horizontal Iron Stair Railings, Finished Basement with Two Bedrooms, Full Bath, + Rec Room
This property is off market, which means it's not currently listed for sale or rent on Zillow. This may be different from what's available on other websites or public sources.


