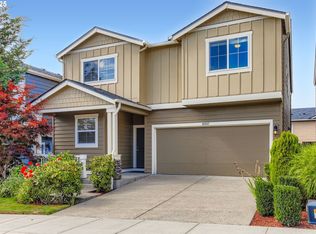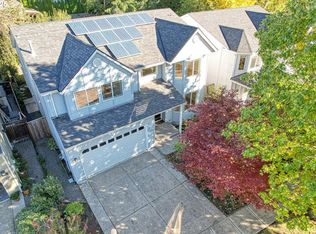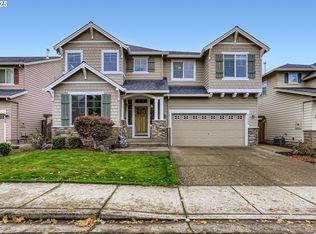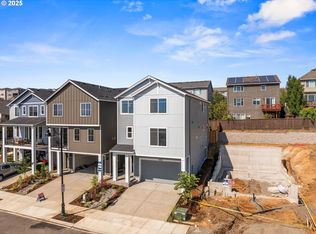Don’t miss this incredible opportunity in the highly desirable Bethany area! Situated on a prime corner lot, this beautifully maintained three story home blends style, ease of living, and modern functionality. The main level features an expansive open-concept layout, perfect for everything from cozy nights in to lively gatherings. Upstairs, you'll find elegant hardwood floors and four generously sized bedrooms that offer plenty of room to spread out. From the primary bedroom, enjoy stunning sunset views and snow capped mountain vistas in the winter. The lower level includes a flexible bonus space with a full bedroom and bathroom, a private office, or a home theater. Fresh interior paint and upgraded hardware throughout give the home a crisp, modern feel. EV charger ready. Step into a backyard oasis featuring a fig tree, cherry tree, apple tree, grapevines and blueberries perfect for enjoying seasonal harvests right at home. Located in the top performing Bethany school district and just minutes from Bethany Village, Hwy 26, Intel, Nike, major tech campuses, and downtown Portland. Come see it today and imagine life in one of the Portland metro’s most sought-after neighborhoods!
Pending
Price cut: $10K (11/7)
$715,000
7359 NW 168th Ave, Portland, OR 97229
5beds
2,952sqft
Est.:
Residential, Single Family Residence
Built in 2018
3,920.4 Square Feet Lot
$-- Zestimate®
$242/sqft
$73/mo HOA
What's special
Backyard oasisSnow-capped mountain vistasStunning sunset viewsFlexible bonus spaceFresh interior paintGenerously sized bedroomsElegant hardwood floors
- 170 days |
- 551 |
- 14 |
Zillow last checked: 8 hours ago
Listing updated: 21 hours ago
Listed by:
Suraj Bathija 503-702-8898,
Keller Williams Sunset Corridor,
Matthew Claeys 503-781-5800,
Keller Williams Sunset Corridor
Source: RMLS (OR),MLS#: 232251732
Facts & features
Interior
Bedrooms & bathrooms
- Bedrooms: 5
- Bathrooms: 4
- Full bathrooms: 3
- Partial bathrooms: 1
- Main level bathrooms: 1
Rooms
- Room types: Bedroom 4, Bedroom 5, Bedroom 2, Bedroom 3, Dining Room, Family Room, Kitchen, Living Room, Primary Bedroom
Primary bedroom
- Features: Bathroom, Bathtub, Closet, Shower, Sink
- Level: Upper
- Area: 256
- Dimensions: 16 x 16
Bedroom 2
- Features: Closet
- Level: Upper
- Area: 132
- Dimensions: 11 x 12
Bedroom 3
- Features: Closet
- Level: Upper
- Area: 132
- Dimensions: 11 x 12
Bedroom 4
- Features: Closet
- Level: Upper
- Area: 121
- Dimensions: 11 x 11
Bedroom 5
- Features: Closet
- Level: Lower
- Area: 99
- Dimensions: 11 x 9
Dining room
- Level: Main
- Area: 88
- Dimensions: 11 x 8
Family room
- Level: Lower
- Area: 330
- Dimensions: 22 x 15
Kitchen
- Features: Builtin Range, Builtin Oven
- Level: Main
- Area: 182
- Width: 14
Living room
- Level: Main
- Area: 368
- Dimensions: 23 x 16
Heating
- Forced Air, Mini Split
Cooling
- Central Air
Appliances
- Included: Built In Oven, Built-In Range, Dishwasher, Disposal, Microwave, Stainless Steel Appliance(s), Trash Compactor, Washer/Dryer, Gas Water Heater, Tank Water Heater
- Laundry: Laundry Room
Features
- Floor 3rd, Central Vacuum, Closet, Bathroom, Bathtub, Shower, Sink, Cook Island, Kitchen Island, Tile
- Flooring: Engineered Hardwood, Hardwood
- Windows: Double Pane Windows, Vinyl Frames
- Basement: Crawl Space,Exterior Entry,Full
Interior area
- Total structure area: 2,952
- Total interior livable area: 2,952 sqft
Property
Parking
- Total spaces: 2
- Parking features: Driveway, Garage Door Opener, Attached
- Attached garage spaces: 2
- Has uncovered spaces: Yes
Features
- Stories: 3
- Patio & porch: Covered Patio, Deck, Patio
- Exterior features: Garden, Raised Beds, Yard
- Fencing: Fenced
- Has view: Yes
- View description: Mountain(s), Territorial
Lot
- Size: 3,920.4 Square Feet
- Features: Corner Lot, Sprinkler, SqFt 3000 to 4999
Details
- Parcel number: R2197085
Construction
Type & style
- Home type: SingleFamily
- Architectural style: Contemporary
- Property subtype: Residential, Single Family Residence
Materials
- Cement Siding
- Foundation: Concrete Perimeter
- Roof: Shingle
Condition
- Resale
- New construction: No
- Year built: 2018
Utilities & green energy
- Gas: Gas
- Sewer: Public Sewer
- Water: Public
Community & HOA
Community
- Security: None
HOA
- Has HOA: Yes
- Amenities included: Commons, Front Yard Landscaping, Management
- HOA fee: $73 monthly
Location
- Region: Portland
Financial & listing details
- Price per square foot: $242/sqft
- Tax assessed value: $791,090
- Annual tax amount: $8,891
- Date on market: 6/26/2025
- Cumulative days on market: 171 days
- Listing terms: Cash,Conventional,FHA
- Road surface type: Paved
Estimated market value
Not available
Estimated sales range
Not available
Not available
Price history
Price history
| Date | Event | Price |
|---|---|---|
| 12/15/2025 | Pending sale | $715,000$242/sqft |
Source: | ||
| 11/7/2025 | Price change | $715,000-1.4%$242/sqft |
Source: | ||
| 10/14/2025 | Listed for sale | $725,000$246/sqft |
Source: | ||
| 10/9/2025 | Pending sale | $725,000$246/sqft |
Source: | ||
| 10/3/2025 | Price change | $725,000-1.4%$246/sqft |
Source: | ||
Public tax history
Public tax history
| Year | Property taxes | Tax assessment |
|---|---|---|
| 2024 | $8,531 +6.2% | $419,120 +3% |
| 2023 | $8,036 +3.2% | $406,920 +3% |
| 2022 | $7,784 +3.7% | $395,070 |
Find assessor info on the county website
BuyAbility℠ payment
Est. payment
$4,258/mo
Principal & interest
$3452
Property taxes
$483
Other costs
$323
Climate risks
Neighborhood: 97229
Nearby schools
GreatSchools rating
- 9/10Springville K-8 SchoolGrades: K-8Distance: 0.3 mi
- 7/10Westview High SchoolGrades: 9-12Distance: 1.7 mi
- 7/10Stoller Middle SchoolGrades: 6-8Distance: 1.7 mi
Schools provided by the listing agent
- Elementary: Springville
- Middle: Stoller
- High: Westview
Source: RMLS (OR). This data may not be complete. We recommend contacting the local school district to confirm school assignments for this home.
- Loading




