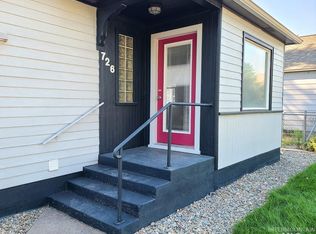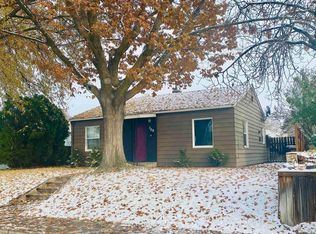Sold
$270,000
736 3rd St, Clarkston, WA 99403
3beds
1baths
3,028sqft
Single Family Residence
Built in 1930
9,583.2 Square Feet Lot
$304,900 Zestimate®
$89/sqft
$1,652 Estimated rent
Home value
$304,900
$284,000 - $326,000
$1,652/mo
Zestimate® history
Loading...
Owner options
Explore your selling options
What's special
Great classic 2 story home in nice area of homes, walking distance to many things in Clarkston. Main floor has nice Living Room with Gas Fireplace, formal dining room with French doors, Nice Kitchen with lots of cabinet space and pantry. Full bath with claw foot tub. 3 good sized bedrooms up with lots of storage and good closets. Mud room off kitchen, covered patio in large fenced back yard. Plenty of off street parking, alley access. Single carport and single car garage with storage off back of garage.
Zillow last checked: 8 hours ago
Listing updated: June 06, 2023 at 03:59pm
Listed by:
Patty Luther 208-413-0508,
RE/MAX Rock-n-Roll Realty
Bought with:
Brian Wilson
Windermere Lewiston
Source: IMLS,MLS#: 98874536
Facts & features
Interior
Bedrooms & bathrooms
- Bedrooms: 3
- Bathrooms: 1
- Main level bathrooms: 1
Primary bedroom
- Level: Upper
Bedroom 2
- Level: Upper
Bedroom 3
- Level: Upper
Dining room
- Level: Main
Kitchen
- Level: Main
Living room
- Level: Main
Heating
- Forced Air, Natural Gas
Cooling
- Central Air
Appliances
- Included: Gas Water Heater, Oven/Range Freestanding, Refrigerator, Washer, Dryer
Features
- Walk-In Closet(s), Number of Baths Main Level: 1
- Has basement: No
- Number of fireplaces: 1
- Fireplace features: One, Gas, Insert
Interior area
- Total structure area: 3,028
- Total interior livable area: 3,028 sqft
- Finished area above ground: 1,364
- Finished area below ground: 1,364
Property
Parking
- Total spaces: 2
- Parking features: Detached, Carport, Alley Access
- Garage spaces: 1
- Carport spaces: 1
- Covered spaces: 2
Features
- Levels: Two
Lot
- Size: 9,583 sqft
- Dimensions: 132 x 75
- Features: Standard Lot 6000-9999 SF
Details
- Additional structures: Shed(s)
- Parcel number: 10011710400010000
Construction
Type & style
- Home type: SingleFamily
- Property subtype: Single Family Residence
Materials
- Frame, Asbestos
- Roof: Composition
Condition
- Year built: 1930
Utilities & green energy
- Water: Public
- Utilities for property: Sewer Connected
Community & neighborhood
Location
- Region: Clarkston
Other
Other facts
- Listing terms: Cash,Conventional,FHA,USDA Loan,VA Loan,Refinance
- Ownership: Fee Simple
- Road surface type: Paved
Price history
Price history is unavailable.
Public tax history
| Year | Property taxes | Tax assessment |
|---|---|---|
| 2023 | $1,431 +0.6% | $123,000 |
| 2022 | $1,421 +0.6% | $123,000 |
| 2021 | $1,413 +2% | $123,000 |
Find assessor info on the county website
Neighborhood: 99403
Nearby schools
GreatSchools rating
- 4/10Parkway Elementary SchoolGrades: K-6Distance: 0.5 mi
- 6/10Lincoln Middle SchoolGrades: 7-8Distance: 2.4 mi
- 5/10Charles Francis Adams High SchoolGrades: 9-12Distance: 0.3 mi
Schools provided by the listing agent
- Elementary: Parkway
- Middle: Lincoln (Clarkston)
- High: Clarkston
- District: Clarkston
Source: IMLS. This data may not be complete. We recommend contacting the local school district to confirm school assignments for this home.

Get pre-qualified for a loan
At Zillow Home Loans, we can pre-qualify you in as little as 5 minutes with no impact to your credit score.An equal housing lender. NMLS #10287.

