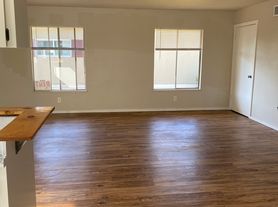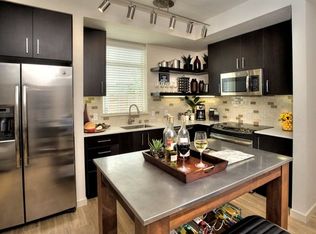Washer and drier hookups, one car garage, freshly painted, new carpet, close to transportation, single level.
Year.
Apartment for rent
Accepts Zillow applications
$2,800/mo
736 Agnew Pl, Santa Rosa, CA 95401
2beds
888sqft
Price may not include required fees and charges.
Apartment
Available Mon Dec 1 2025
No pets
-- A/C
Hookups laundry
Attached garage parking
-- Heating
What's special
One car garageNew carpetWasher and drier hookups
- 2 days |
- -- |
- -- |
Travel times
Facts & features
Interior
Bedrooms & bathrooms
- Bedrooms: 2
- Bathrooms: 1
- Full bathrooms: 1
Appliances
- Included: Dishwasher, WD Hookup
- Laundry: Hookups
Features
- WD Hookup
Interior area
- Total interior livable area: 888 sqft
Property
Parking
- Parking features: Attached
- Has attached garage: Yes
- Details: Contact manager
Details
- Parcel number: 146080039000
Construction
Type & style
- Home type: Apartment
- Property subtype: Apartment
Building
Management
- Pets allowed: No
Community & HOA
Community
- Features: Pool
HOA
- Amenities included: Pool
Location
- Region: Santa Rosa
Financial & listing details
- Lease term: 1 Year
Price history
| Date | Event | Price |
|---|---|---|
| 10/25/2025 | Listed for rent | $2,800+7.7%$3/sqft |
Source: Zillow Rentals | ||
| 4/13/2024 | Listing removed | -- |
Source: Zillow Rentals | ||
| 3/21/2024 | Listed for rent | $2,600+4%$3/sqft |
Source: Zillow Rentals | ||
| 12/15/2023 | Listing removed | -- |
Source: Zillow Rentals | ||
| 11/20/2023 | Price change | $2,500-3.8%$3/sqft |
Source: Zillow Rentals | ||

