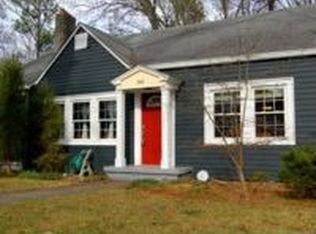This true bungalow in Winnona Park has soul. Fab Arts and Crafts front door opens to light filled family room w/ huge fireplace flanked by built-in bookcases, newly refinished hardwood floors/plantation shutters throughout. Workhorse galley kitchen, vintage cabinetry, charming touches w/ adjacent laundry/rear door access. Dining room features fabulous woodwork, wainscoting panels, period touch wallpaper. Enclosed sunporch off living room serves as bonus space for office/playroom. Also find 3 large bedrooms and sweet bath w/ classic tile and porcelain tub. Upstairs master haven has built-ins for storage, beautiful wainscoting in master bedroom that overlooks private backyard--you'll feel like you are in a very special treehouse! Two cubbies tucked away on this level can be a nursery, kids rooms, office, den, craft room. Play in your own landscaped backyard with firepit that will make you feel like you are on vacation. Short sidewalk stroll to award-winning Winnona Park Elementary and nearby restaurants and retail in downtown Decatur and Oakhurst Village. Looking for superior craftsmanship and beguiling charm? It's right here! PLUS+++ new fully waterproofed AND encapsulated basement, new roof, and structural supports. Move in ready!
This property is off market, which means it's not currently listed for sale or rent on Zillow. This may be different from what's available on other websites or public sources.
