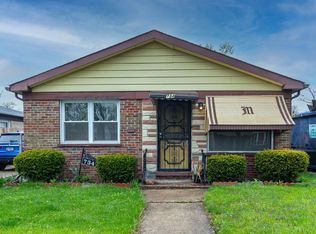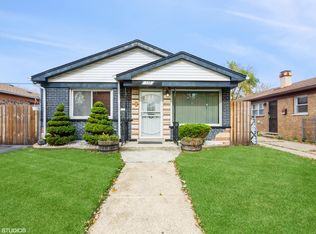Closed
$135,000
736 E 155th Pl, Phoenix, IL 60426
3beds
1,020sqft
Single Family Residence
Built in 1957
4,240 Square Feet Lot
$137,000 Zestimate®
$132/sqft
$1,964 Estimated rent
Home value
$137,000
$123,000 - $152,000
$1,964/mo
Zestimate® history
Loading...
Owner options
Explore your selling options
What's special
Come see this newly remodeled all brick ranch bungalow. This easy access home has all the bells and whistles. New all white farm style kitchen with gleaming stainless steel appliances, granite countertops, and a central chefs island that can accommodate seating for six. There's even a free-standing freezer for additional food storage. The laundry room is conveniently located adjacent to the kitchen. You'll find gleaming hardwood floors throughout the living areas in this three bedroom home. The bathroom features a sleek contemporary gray vanity and the tub completes the look with a marble style tub surround. So what else is new? New 100-amp electrical service and central air. New roof, new sump pump beneath the home with gravel surface and a polyethylene vapor barrier. There's a fenced back yard with plenty of space for entertaining and a side driveway that can accommodate up to six cars. This is an Estate Sale. SOLD AS-IS. Make your appointment today!
Zillow last checked: 8 hours ago
Listing updated: July 02, 2025 at 05:09pm
Listing courtesy of:
Kassandra Brezill 708-819-7604,
Coldwell Banker Realty
Bought with:
Bobbie Warren
Real People Realty
Bobbie Warren
Real People Realty
Source: MRED as distributed by MLS GRID,MLS#: 12259535
Facts & features
Interior
Bedrooms & bathrooms
- Bedrooms: 3
- Bathrooms: 1
- Full bathrooms: 1
Primary bedroom
- Features: Flooring (Hardwood)
- Level: Main
- Area: 132 Square Feet
- Dimensions: 12X11
Bedroom 2
- Features: Flooring (Hardwood)
- Level: Main
- Area: 99 Square Feet
- Dimensions: 9X11
Bedroom 3
- Features: Flooring (Hardwood)
- Level: Main
- Area: 99 Square Feet
- Dimensions: 9X11
Kitchen
- Features: Flooring (Hardwood)
- Level: Main
- Area: 165 Square Feet
- Dimensions: 15X11
Laundry
- Level: Main
- Area: 56 Square Feet
- Dimensions: 7X8
Living room
- Features: Flooring (Hardwood)
- Level: Main
- Area: 204 Square Feet
- Dimensions: 17X12
Heating
- Natural Gas, Forced Air
Cooling
- Central Air
Features
- Basement: None
Interior area
- Total structure area: 0
- Total interior livable area: 1,020 sqft
Property
Parking
- Total spaces: 6
- Parking features: Asphalt, Driveway, On Site
- Has uncovered spaces: Yes
Accessibility
- Accessibility features: No Disability Access
Features
- Stories: 1
Lot
- Size: 4,240 sqft
- Dimensions: 40X106
Details
- Parcel number: 29163200270000
- Special conditions: None
Construction
Type & style
- Home type: SingleFamily
- Architectural style: Bungalow,Ranch
- Property subtype: Single Family Residence
Materials
- Brick
Condition
- New construction: No
- Year built: 1957
- Major remodel year: 2021
Utilities & green energy
- Sewer: Public Sewer
- Water: Public
Community & neighborhood
Location
- Region: Phoenix
Other
Other facts
- Listing terms: FHA
- Ownership: Fee Simple
Price history
| Date | Event | Price |
|---|---|---|
| 7/2/2025 | Sold | $135,000$132/sqft |
Source: | ||
| 4/11/2025 | Contingent | $135,000$132/sqft |
Source: | ||
| 3/6/2025 | Price change | $135,000-3.6%$132/sqft |
Source: | ||
| 1/11/2025 | Listed for sale | $140,000$137/sqft |
Source: | ||
| 1/6/2025 | Contingent | $140,000$137/sqft |
Source: | ||
Public tax history
| Year | Property taxes | Tax assessment |
|---|---|---|
| 2023 | $7,791 +138.2% | $9,400 +158.6% |
| 2022 | $3,270 +0% | $3,635 |
| 2021 | $3,269 -0.8% | $3,635 |
Find assessor info on the county website
Neighborhood: 60426
Nearby schools
GreatSchools rating
- NATaft SchoolGrades: PK-1Distance: 0.9 mi
- 5/10Coolidge Middle SchoolGrades: 6-8Distance: 0.1 mi
- 2/10Thornton Township High SchoolGrades: 9-12Distance: 1 mi
Schools provided by the listing agent
- District: 151
Source: MRED as distributed by MLS GRID. This data may not be complete. We recommend contacting the local school district to confirm school assignments for this home.

Get pre-qualified for a loan
At Zillow Home Loans, we can pre-qualify you in as little as 5 minutes with no impact to your credit score.An equal housing lender. NMLS #10287.
Sell for more on Zillow
Get a free Zillow Showcase℠ listing and you could sell for .
$137,000
2% more+ $2,740
With Zillow Showcase(estimated)
$139,740
