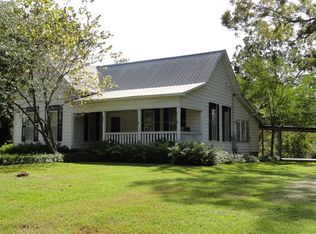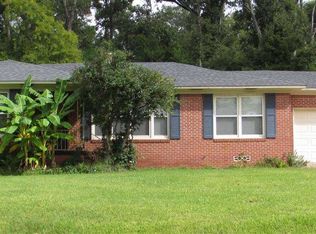Sold
Price Unknown
736 E 4th St, Rusk, TX 75785
2beds
1,282sqft
Farm, Single Family Residence
Built in 1941
1.4 Acres Lot
$228,700 Zestimate®
$--/sqft
$1,345 Estimated rent
Home value
$228,700
Estimated sales range
Not available
$1,345/mo
Zestimate® history
Loading...
Owner options
Explore your selling options
What's special
Completely remodeled to blend modern conveniences, while keeping the integrity and classic charm of an older home. Open the front door and you'll be in awe of the detail and thoughtfulness put into the remodel. Open floor plan allows for such a great flow throughout the house. Every detail has been considered, ensuring no comfort is overlooked. Kitchen is equipped with all the luxuries that the modern chef needs. The extra bedroom has a Murphy Bed to allow for extra room while not in use. The primary bedroom is lovely with plenty of natural light and has a luxurious ensuite. Enjoy ample storage space, and peace of mind with a whole-home generator that not only services the home, but also the shop outside. Shop is insulated and equipped with heating and AC making it perfect for hobbyists, wood workers, or extra storage. The view from the back yard patio is just stunning! Just below the property line is a lovely pond that is conveniently in your view! Call today for your showing!
Zillow last checked: 8 hours ago
Listing updated: September 26, 2024 at 06:45pm
Listed by:
Lisa Rohus Rohus 0635507 903-581-4141,
Ebby Halliday Realtors 903-581-4141
Bought with:
Non-Mls Member
NON MLS
Source: NTREIS,MLS#: 20696776
Facts & features
Interior
Bedrooms & bathrooms
- Bedrooms: 2
- Bathrooms: 2
- Full bathrooms: 1
- 1/2 bathrooms: 1
Primary bedroom
- Features: Cedar Closet(s), En Suite Bathroom, Walk-In Closet(s)
- Level: First
- Dimensions: 14 x 14
Bedroom
- Features: Built-in Features
- Level: First
- Dimensions: 12 x 11
Living room
- Features: Built-in Features
- Level: First
- Dimensions: 14 x 12
Appliances
- Included: Dishwasher, Disposal, Gas Range, Tankless Water Heater
- Laundry: Washer Hookup, Electric Dryer Hookup
Features
- Built-in Features, Cedar Closet(s), Double Vanity, Eat-in Kitchen, High Speed Internet, Pantry, Walk-In Closet(s)
- Flooring: Laminate, Reclaimed Wood
- Has basement: No
- Has fireplace: No
Interior area
- Total interior livable area: 1,282 sqft
Property
Parking
- Total spaces: 2
- Parking features: Asphalt, Carport, Detached Carport, Driveway, No Garage, RV Access/Parking, Storage
- Carport spaces: 2
- Has uncovered spaces: Yes
Features
- Levels: One
- Stories: 1
- Patio & porch: Rear Porch
- Pool features: None
Lot
- Size: 1.40 Acres
Details
- Parcel number: 227303000,985821091
- Other equipment: Generator
Construction
Type & style
- Home type: SingleFamily
- Architectural style: Farmhouse,Modern,Traditional,Detached
- Property subtype: Farm, Single Family Residence
- Attached to another structure: Yes
Materials
- Wood Siding
- Foundation: Pillar/Post/Pier
- Roof: Composition
Condition
- Year built: 1941
Utilities & green energy
- Sewer: Public Sewer
- Utilities for property: Sewer Available
Community & neighborhood
Location
- Region: Rusk
- Subdivision: None
Price history
| Date | Event | Price |
|---|---|---|
| 9/26/2024 | Sold | -- |
Source: NTREIS #20696776 Report a problem | ||
| 8/15/2024 | Pending sale | $235,000$183/sqft |
Source: | ||
| 8/3/2024 | Price change | $235,000-4.1%$183/sqft |
Source: | ||
| 7/18/2024 | Listed for sale | $245,000$191/sqft |
Source: | ||
| 7/13/2024 | Pending sale | $245,000$191/sqft |
Source: | ||
Public tax history
| Year | Property taxes | Tax assessment |
|---|---|---|
| 2025 | $1,339 +612.3% | $147,980 +110.1% |
| 2024 | $188 -44.7% | $70,447 +10% |
| 2023 | $340 | $64,043 +11.7% |
Find assessor info on the county website
Neighborhood: 75785
Nearby schools
GreatSchools rating
- NAGW Bradford Primary SchoolGrades: PK-1Distance: 0.5 mi
- 7/10Rusk J High SchoolGrades: 6-8Distance: 0.9 mi
- 4/10Rusk High SchoolGrades: 9-12Distance: 0.8 mi
Schools provided by the listing agent
- Elementary: Rusk ISD Schools
- High: Rusk ISD Schools
- District: Rusk ISD
Source: NTREIS. This data may not be complete. We recommend contacting the local school district to confirm school assignments for this home.

