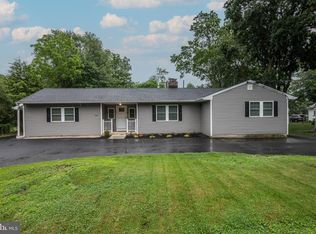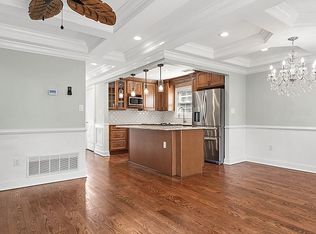Prime Lumberton location. This property sits on 1 Full Acre. 1900 sq. ft.. 2story Colonial featuring 3 Bedrooms, 2 Baths on upper level with lower level rec room office and a 4th bedroom smaller office, half bath with a very spacious 28 x 28 garage and workshop area. Once known as the Ted Rubin Plumbing Business with the Owner Occupied residence above. The Garage and Workshop feature an oversize 8 ft. garage door with indoor parking for 3-4 vehicles and many built in storage shelves and benches. There is a large parking lot area for 6+ cars complete with designated handicapped parking spots and a circular drive with two cuts in front giving easy access onto Eayrestown Road. The upstairs 2nd floor of this property consists of a Main Bedroom with a full bath, 2 additional bedrooms, full hall bath, a living room with fireplace, dining room, kitchen, laundry room and ample closet space. Hardwood Floors run throughout most of the rooms . There is a separate back entrance, side staircase and a huge roof top patio off the back that offers views of the open back yard area. Public Water and Sewer, Street Signage, Close to Rte. 38, Public Transportation, major shopping and restaurants in the area close bye. The property is a total of 1.06 acres with a large clear flat backyard area behind the house ideal for trucks, cars or mobile home parking. Zoned Commercial R-12 area. A TWP. Variance is required if not owner occupied and upstairs is used as a rental. Ideal for HVAC, Plumbers, Electricians, Landscapers, Mechanics, Car Enthusiasts or Homeowners who need extra parking, a large workshop garage area and a spacious backyard. Property needs updating.
This property is off market, which means it's not currently listed for sale or rent on Zillow. This may be different from what's available on other websites or public sources.

