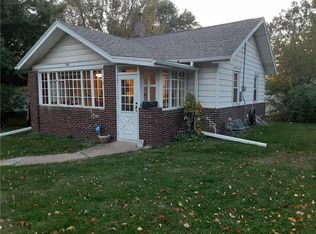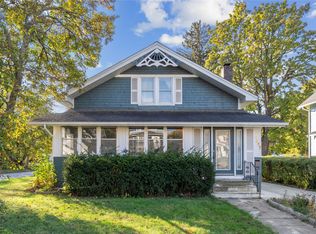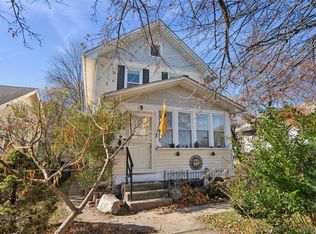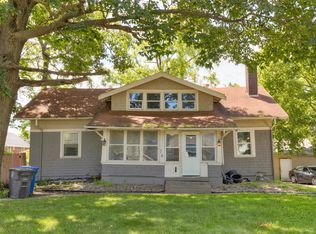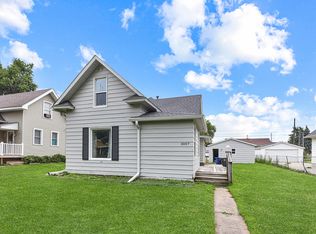Step inside this charming historic Colonial just steps from Union Park!
Inside, you’ll love the character throughout,original hardwood floors, glass knobs, a formal dining room, cozy breakfast nook, spacious living room, and a real wood-burning fireplace. Upstairs you will find 3 spacious bedrooms and a newly remodeled bathroom with large walk in shower.
Up Upstairs, discover an unfinished attic bursting with potential. Office? Playroom? Fourth bedroom? Music room? The choice is yours, Some of the coolest spaces are finished attics! What will you do with this space?
Outside, enjoy fenced in back yard and a massive 20x24 garage (built less than 21 years ago) with extra storage and workspace.
Recent updates include refinished hardwoods on the main level (2023) and fresh interior paint throughout (2025). This home is truly historic yet refreshed—all the charm, none of the clutter.
Make your move to this Union Park stunner today!
For sale
Price cut: $5K (11/7)
$210,000
736 Guthrie Ave, Des Moines, IA 50316
3beds
1,508sqft
Est.:
Single Family Residence
Built in 1917
9,452.52 Square Feet Lot
$208,400 Zestimate®
$139/sqft
$-- HOA
What's special
Formal dining roomOriginal hardwood floorsGlass knobsNewly remodeled bathroomCozy breakfast nookReal wood-burning fireplace
- 107 days |
- 351 |
- 31 |
Zillow last checked: 8 hours ago
Listing updated: November 07, 2025 at 11:38am
Listed by:
Tiffany Marcum (515)776-0164,
The American Real Estate Co.,
Montanaro, Rich 515-451-4549,
The American Real Estate Co.
Source: DMMLS,MLS#: 724932 Originating MLS: Des Moines Area Association of REALTORS
Originating MLS: Des Moines Area Association of REALTORS
Tour with a local agent
Facts & features
Interior
Bedrooms & bathrooms
- Bedrooms: 3
- Bathrooms: 2
- Full bathrooms: 1
- 1/2 bathrooms: 1
Heating
- Forced Air, Gas, Natural Gas
Cooling
- Central Air
Features
- Dining Area
- Flooring: Hardwood
- Basement: Unfinished
- Number of fireplaces: 1
- Fireplace features: Wood Burning
Interior area
- Total structure area: 1,508
- Total interior livable area: 1,508 sqft
Property
Parking
- Total spaces: 2
- Parking features: Detached, Garage, Two Car Garage
- Garage spaces: 2
Features
- Levels: Two
- Stories: 2
- Exterior features: Fully Fenced
- Fencing: Full
Lot
- Size: 9,452.52 Square Feet
- Dimensions: 62 x 150
Details
- Parcel number: 11004281000000
- Zoning: Res
Construction
Type & style
- Home type: SingleFamily
- Architectural style: Colonial,Two Story
- Property subtype: Single Family Residence
Materials
- Foundation: Block
- Roof: Asphalt,Shingle
Condition
- Year built: 1917
Utilities & green energy
- Sewer: Public Sewer
- Water: Public
Community & HOA
HOA
- Has HOA: No
Location
- Region: Des Moines
Financial & listing details
- Price per square foot: $139/sqft
- Tax assessed value: $170,300
- Annual tax amount: $3,076
- Date on market: 8/27/2025
- Cumulative days on market: 108 days
- Listing terms: Cash,Conventional
- Road surface type: Concrete
Estimated market value
$208,400
$198,000 - $219,000
$1,684/mo
Price history
Price history
| Date | Event | Price |
|---|---|---|
| 11/7/2025 | Price change | $210,000-2.3%$139/sqft |
Source: | ||
| 10/19/2025 | Price change | $215,000-2.3%$143/sqft |
Source: | ||
| 10/3/2025 | Price change | $220,000-2.2%$146/sqft |
Source: | ||
| 9/3/2025 | Price change | $225,000-2.2%$149/sqft |
Source: | ||
| 8/27/2025 | Listed for sale | $230,000+26%$153/sqft |
Source: | ||
Public tax history
Public tax history
| Year | Property taxes | Tax assessment |
|---|---|---|
| 2024 | $3,350 +8.1% | $170,300 |
| 2023 | $3,100 +0.8% | $170,300 +29.5% |
| 2022 | $3,076 +7.6% | $131,500 |
Find assessor info on the county website
BuyAbility℠ payment
Est. payment
$1,170/mo
Principal & interest
$814
Property taxes
$282
Home insurance
$74
Climate risks
Neighborhood: Union Park
Nearby schools
GreatSchools rating
- 2/10Findley Elementary SchoolGrades: K-5Distance: 0.7 mi
- 1/10Harding Middle SchoolGrades: 6-8Distance: 0.8 mi
- 2/10North High SchoolGrades: 9-12Distance: 0.8 mi
Schools provided by the listing agent
- District: Des Moines Independent
Source: DMMLS. This data may not be complete. We recommend contacting the local school district to confirm school assignments for this home.
- Loading
- Loading
