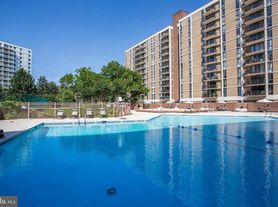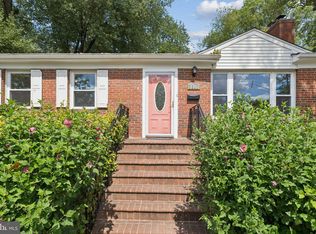Spectacular Whole-House Renovation & Expansion Nestled on an enchanting 0.63-acre private lot inside the Beltway, this beautifully reimagined home offers soaring open spaces, luxurious finishes, and an unbeatable location in one of McLean's most sought-after neighborhoods within the coveted Langley school pyramid and convenient to everything. Main Level Highlights Step onto the welcoming front porch and into an inviting foyer with a classic center-hall design. Off the foyer, you'll find a powder room and a versatile formal living room ideal as a home office, playroom, guest room, or elegant entertaining space. The center hall opens to a dramatic great room with cathedral ceilings, seamlessly flowing into the informal dining area and chef's kitchen. The kitchen boasts a 12' granite breakfast island, walk-in pantry, new Bosch counter-depth refrigerator, 5-burner gas range, built-in desk, and wine rack. Just off the kitchen, the oversized mudroom/laundry connects directly to the 3-car garage and rear grilling deck. Enjoy year-round outdoor living in the screened porch overlooking the lush backyard, with steps leading to a stone patio (wired for a hot tub) and landscaped oasis. Luxurious Bedroom Suites The primary suite offers two walk-in closets with built-ins and a spa bath featuring radiant-heated floors, frameless glass shower, soaking tub, new double vanity with LED picture-frame mirror, and private water closet. A secondary main-level suite includes a custom walk-in closet with stainless pull-out drawers and its own ensuite bath. Lower Level Retreat Flooded with natural light, the walk-out lower level features: Expansive recreation room with gas fireplace, granite wet bar with beverage fridge, large wall-mounted TV (included), and surround-sound wiring perfect for movie nights. Cozy reading room/playroom with a built-in playhouse. Enormous third suite with sitting room, two walk-in closets, storage nook, and direct access to radiant-heated bath. Spacious 4th bedroom, oversized storage room with shelving, and direct walk-out access to the stone patio and backyard. Impeccably maintained and completely move-in ready, this stunning home is a rare opportunity a tranquil private retreat with quick & easy access to downtown DC., I495, I66 & Toll Rd. Modern Comforts & Upgrades High-efficiency HVAC with air scrubber (3 years old) Oversized hot water heater (3 years old) recently painted inside and out minimum 20 mos lease owner is licensed realtor pets case by case no smokers
House for rent
$7,500/mo
736 Lawton St, Mc Lean, VA 22101
4beds
4,006sqft
Price may not include required fees and charges.
Singlefamily
Available Mon Oct 27 2025
Cats, dogs OK
Central air, electric, ceiling fan
In unit laundry
3 Attached garage spaces parking
Natural gas, central, forced air, radiant, zoned, fireplace
What's special
Sitting roomWalk-out lower levelStone patioClassic center-hall designLuxurious finishesLush backyardInformal dining area
- 3 days
- on Zillow |
- -- |
- -- |
Travel times
Looking to buy when your lease ends?
Unlock a $400 renter bonus, plus up to a $600 savings match when you open a Foyer+ account.
Offers by Foyer; terms for both apply. Details on landing page.
Facts & features
Interior
Bedrooms & bathrooms
- Bedrooms: 4
- Bathrooms: 4
- Full bathrooms: 3
- 1/2 bathrooms: 1
Rooms
- Room types: Dining Room, Family Room, Recreation Room
Heating
- Natural Gas, Central, Forced Air, Radiant, Zoned, Fireplace
Cooling
- Central Air, Electric, Ceiling Fan
Appliances
- Included: Dishwasher, Disposal, Dryer, Microwave, Oven, Range, Refrigerator, Washer
- Laundry: In Unit, Laundry Room, Main Level
Features
- 9'+ Ceilings, Air Filter System, Bar, Breakfast Area, Ceiling Fan(s), Combination Dining/Living, Eat-in Kitchen, Entry Level Bedroom, Family Room Off Kitchen, High Ceilings, Individual Climate Control, Kitchen - Gourmet, Kitchen - Table Space, Kitchen Island, Open Floorplan, Pantry, Primary Bath(s), Recessed Lighting, Upgraded Countertops, Vaulted Ceiling(s), Walk In Closet, Walk-In Closet(s), Wet/Dry Bar
- Flooring: Hardwood
- Has basement: Yes
- Has fireplace: Yes
Interior area
- Total interior livable area: 4,006 sqft
Video & virtual tour
Property
Parking
- Total spaces: 3
- Parking features: Attached, Covered
- Has attached garage: Yes
- Details: Contact manager
Features
- Exterior features: Contact manager
Details
- Parcel number: 0212030087
Construction
Type & style
- Home type: SingleFamily
- Architectural style: RanchRambler
- Property subtype: SingleFamily
Materials
- Roof: Asphalt,Shake Shingle
Condition
- Year built: 1965
Community & HOA
Location
- Region: Mc Lean
Financial & listing details
- Lease term: 12 Months
Price history
| Date | Event | Price |
|---|---|---|
| 9/13/2025 | Listed for rent | $7,500+25%$2/sqft |
Source: Bright MLS #VAFX2267348 | ||
| 5/2/2022 | Listing removed | -- |
Source: | ||
| 4/30/2022 | Listed for rent | $6,000+22.4%$1/sqft |
Source: | ||
| 2/26/2021 | Listing removed | -- |
Source: Owner | ||
| 11/8/2020 | Listing removed | $4,900$1/sqft |
Source: Long & Foster Real Estate, Inc. #VAFX1165756 | ||

