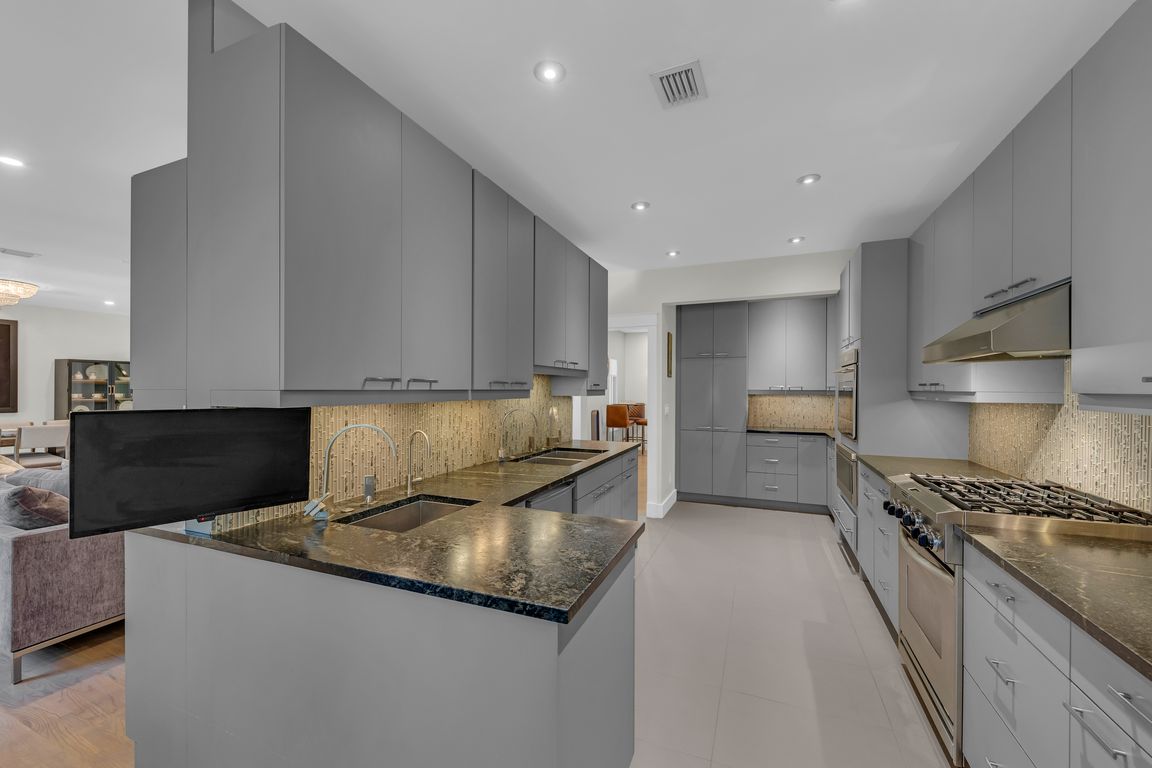
PendingPrice cut: $55K (6/17)
$1,795,000
4beds
3,011sqft
736 NE 17th Way, Fort Lauderdale, FL 33304
4beds
3,011sqft
Single family residence
Built in 2008
5,840 sqft
2 Attached garage spaces
$596 price/sqft
What's special
Back on Market! Live the ultimate Florida lifestyle in this stunning 4-bed, 3.5-bath home in Victoria Park! With over 3,000 sq. ft., this open and spacious home features skylights, Impact Windows and doors. French doors, a split-bedroom layout, and a stylish bar. Custom built bar. The chef's kitchen ...
- 202 days
- on Zillow |
- 1,388 |
- 66 |
Source: BeachesMLS,MLS#: RX-11055847 Originating MLS: Beaches MLS
Originating MLS: Beaches MLS
Travel times
Kitchen
Living Room
Primary Bedroom
Zillow last checked: 7 hours ago
Listing updated: August 12, 2025 at 06:54am
Listed by:
Melissa A Carbonell 954-817-2604,
Real Broker LLC
Source: BeachesMLS,MLS#: RX-11055847 Originating MLS: Beaches MLS
Originating MLS: Beaches MLS
Facts & features
Interior
Bedrooms & bathrooms
- Bedrooms: 4
- Bathrooms: 4
- Full bathrooms: 3
- 1/2 bathrooms: 1
Rooms
- Room types: Attic, Family Room, Storage
Primary bedroom
- Level: 2
- Area: 238 Square Feet
- Dimensions: 14 x 17
Kitchen
- Level: 1
- Area: 162 Square Feet
- Dimensions: 18 x 9
Living room
- Level: 1
- Area: 504 Square Feet
- Dimensions: 18 x 28
Heating
- Central, Electric, Zoned
Cooling
- Central Air, Electric, Zoned
Appliances
- Included: Cooktop, Dishwasher, Disposal, Dryer, Ice Maker, Microwave, Gas Range, Refrigerator, Reverse Osmosis Water Treatment, Wall Oven, Washer, Gas Water Heater
- Laundry: Sink, Inside, Laundry Closet
Features
- Bar, Built-in Features, Closet Cabinets, Entry Lvl Lvng Area, Entrance Foyer, Pantry, Split Bedroom, Walk-In Closet(s)
- Flooring: Other, Tile, Wood
- Doors: French Doors
- Windows: Blinds, Impact Glass, Impact Glass (Complete), Skylight(s)
Interior area
- Total structure area: 3,625
- Total interior livable area: 3,011 sqft
Video & virtual tour
Property
Parking
- Total spaces: 6
- Parking features: 2+ Spaces, Driveway, Garage - Attached, Auto Garage Open
- Attached garage spaces: 2
- Uncovered spaces: 4
Features
- Stories: 2
- Patio & porch: Deck, Open Porch
- Exterior features: Auto Sprinkler, Built-in Barbecue, Covered Balcony, Custom Lighting, Open Balcony, Outdoor Kitchen
- Has private pool: Yes
- Pool features: Auto Chlorinator, Equipment Included, Gunite, Heated, In Ground, Salt Water, Pool/Spa Combo
- Has spa: Yes
- Spa features: Spa
- Fencing: Fenced
- Has view: Yes
- View description: Garden, Pool
- Waterfront features: None
Lot
- Size: 5,840 Square Feet
- Features: < 1/4 Acre, East of US-1, Sidewalks, Wooded
Details
- Additional structures: Shed(s)
- Parcel number: 504202120010
- Zoning: RCS-15
- Other equipment: Generator, Purifier, Permanent Generator (Whole House Coverage)
Construction
Type & style
- Home type: SingleFamily
- Architectural style: Contemporary
- Property subtype: Single Family Residence
Materials
- CBS, Stucco
- Roof: Metal
Condition
- Resale
- New construction: No
- Year built: 2008
Utilities & green energy
- Gas: Gas Natural
- Sewer: Public Sewer
- Water: Public
- Utilities for property: Cable Connected, Electricity Connected, Natural Gas Connected
Community & HOA
Community
- Features: Ball Field, Basketball, Bike - Jog, Dog Park, Park, Pickleball, Picnic Area, Playground, Sidewalks, Soccer Field, Street Lights, Tennis Court(s)
- Security: Burglar Alarm, Motion Detector, Security Lights, Security System Owned, Closed Circuit Camera(s), Fire Alarm, Smoke Detector(s)
- Subdivision: Victoria Highlands
HOA
- Application fee: $0
Location
- Region: Fort Lauderdale
Financial & listing details
- Price per square foot: $596/sqft
- Tax assessed value: $1,378,910
- Annual tax amount: $18,411
- Date on market: 1/25/2025
- Listing terms: Cash,Conventional,FHA,VA Loan
- Electric utility on property: Yes