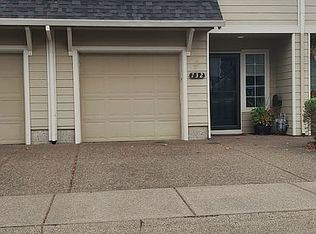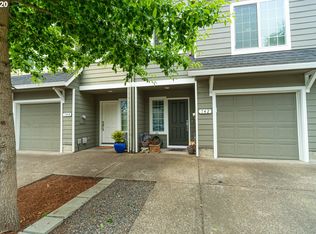Sold
$374,000
736 NW 3rd Ave, Canby, OR 97013
3beds
1,463sqft
Residential, Townhouse
Built in 2004
-- sqft lot
$377,200 Zestimate®
$256/sqft
$2,452 Estimated rent
Home value
$377,200
$358,000 - $396,000
$2,452/mo
Zestimate® history
Loading...
Owner options
Explore your selling options
What's special
Amazing opportunity to own this townhouse in a very quiet and private neighborhood in Canby. New granite countertops to go along with newer stainless steel appliances, and sale includes refrigerator, washer, and dryer! Master bedroom is massive with vaulted ceilings, 3 separate closet spaces, and lots of storage space. New AC unit 5 years ago. Backyard paver patio to go along with easy maintenance artificial grass.
Zillow last checked: 8 hours ago
Listing updated: April 12, 2023 at 08:02am
Listed by:
Troy DeVries 503-688-0713,
John L. Scott Sandy
Bought with:
Susan Hull, 200604036
Equity Oregon Real Estate
Source: RMLS (OR),MLS#: 23199985
Facts & features
Interior
Bedrooms & bathrooms
- Bedrooms: 3
- Bathrooms: 3
- Full bathrooms: 2
- Partial bathrooms: 1
- Main level bathrooms: 1
Primary bedroom
- Level: Upper
- Area: 247
- Dimensions: 13 x 19
Bedroom 2
- Level: Upper
- Area: 99
- Dimensions: 9 x 11
Bedroom 3
- Level: Upper
- Area: 100
- Dimensions: 10 x 10
Dining room
- Level: Main
- Area: 100
- Dimensions: 10 x 10
Family room
- Level: Main
Kitchen
- Level: Main
- Area: 81
- Width: 9
Living room
- Level: Main
- Area: 180
- Dimensions: 10 x 18
Heating
- Forced Air
Cooling
- Central Air
Appliances
- Included: Built-In Range, Built-In Refrigerator, Dishwasher, Disposal, Stainless Steel Appliance(s), Gas Water Heater
- Laundry: Laundry Room
Features
- Ceiling Fan(s), Granite, Vaulted Ceiling(s)
- Flooring: Wall to Wall Carpet
- Windows: Vinyl Frames
- Basement: Crawl Space
- Number of fireplaces: 1
- Fireplace features: Gas
Interior area
- Total structure area: 1,463
- Total interior livable area: 1,463 sqft
Property
Parking
- Total spaces: 1
- Parking features: Driveway, Garage Door Opener, Attached
- Attached garage spaces: 1
- Has uncovered spaces: Yes
Accessibility
- Accessibility features: Garage On Main, Kitchen Cabinets, Accessibility
Features
- Levels: Two
- Stories: 2
- Patio & porch: Patio
- Fencing: Fenced
Lot
- Features: Corner Lot, Level, SqFt 0K to 2999
Details
- Parcel number: 05008356
Construction
Type & style
- Home type: Townhouse
- Property subtype: Residential, Townhouse
- Attached to another structure: Yes
Materials
- Cement Siding
- Foundation: Concrete Perimeter
- Roof: Composition
Condition
- Resale
- New construction: No
- Year built: 2004
Utilities & green energy
- Gas: Gas
- Sewer: Public Sewer
- Water: Public
Community & neighborhood
Location
- Region: Canby
HOA & financial
HOA
- Has HOA: Yes
- HOA fee: $94 monthly
- Amenities included: Exterior Maintenance, Maintenance Grounds
Other
Other facts
- Listing terms: Cash,Conventional,FHA,VA Loan
- Road surface type: Concrete, Paved
Price history
| Date | Event | Price |
|---|---|---|
| 4/10/2023 | Sold | $374,000+1.1%$256/sqft |
Source: | ||
| 3/16/2023 | Pending sale | $369,900$253/sqft |
Source: | ||
| 3/2/2023 | Price change | $369,900-2.6%$253/sqft |
Source: | ||
| 2/9/2023 | Listed for sale | $379,900+85.3%$260/sqft |
Source: | ||
| 10/7/2016 | Sold | $205,000$140/sqft |
Source: | ||
Public tax history
| Year | Property taxes | Tax assessment |
|---|---|---|
| 2024 | $3,360 +2.4% | $189,417 +3% |
| 2023 | $3,281 +6.2% | $183,900 +3% |
| 2022 | $3,090 +3.8% | $178,544 +3% |
Find assessor info on the county website
Neighborhood: 97013
Nearby schools
GreatSchools rating
- 2/10Howard Eccles Elementary SchoolGrades: K-6Distance: 0.2 mi
- 3/10Baker Prairie Middle SchoolGrades: 7-8Distance: 1.6 mi
- 7/10Canby High SchoolGrades: 9-12Distance: 0.4 mi
Schools provided by the listing agent
- Elementary: Eccles
- Middle: Baker Prairie
- High: Canby
Source: RMLS (OR). This data may not be complete. We recommend contacting the local school district to confirm school assignments for this home.
Get a cash offer in 3 minutes
Find out how much your home could sell for in as little as 3 minutes with a no-obligation cash offer.
Estimated market value
$377,200
Get a cash offer in 3 minutes
Find out how much your home could sell for in as little as 3 minutes with a no-obligation cash offer.
Estimated market value
$377,200

